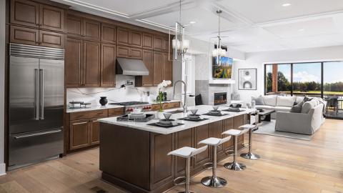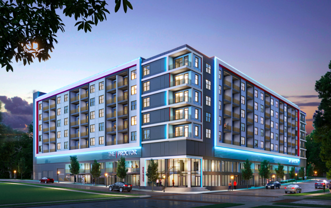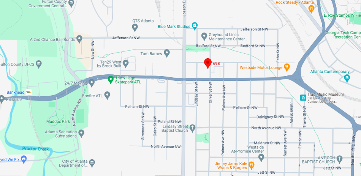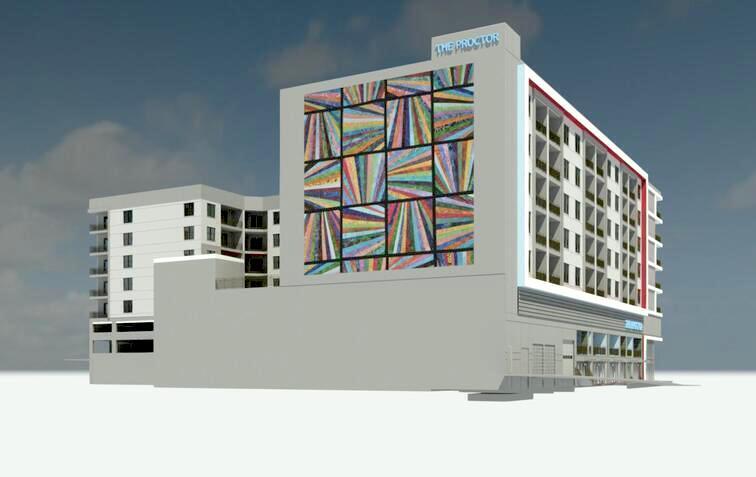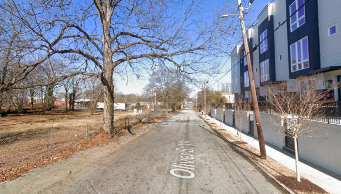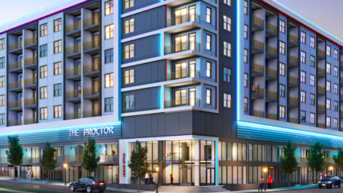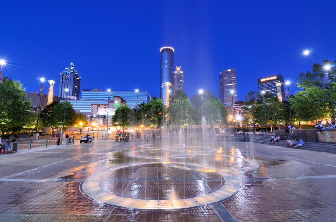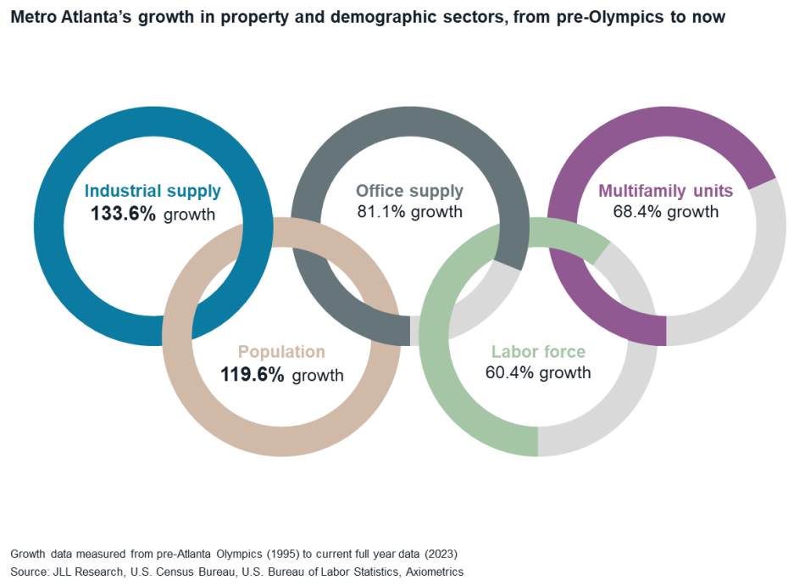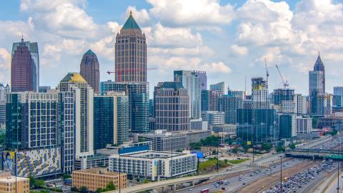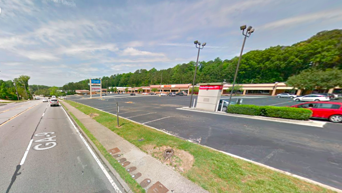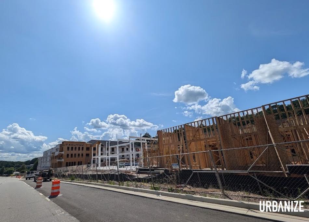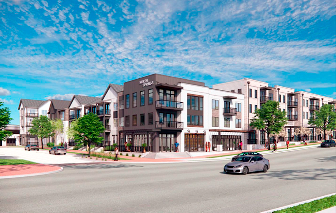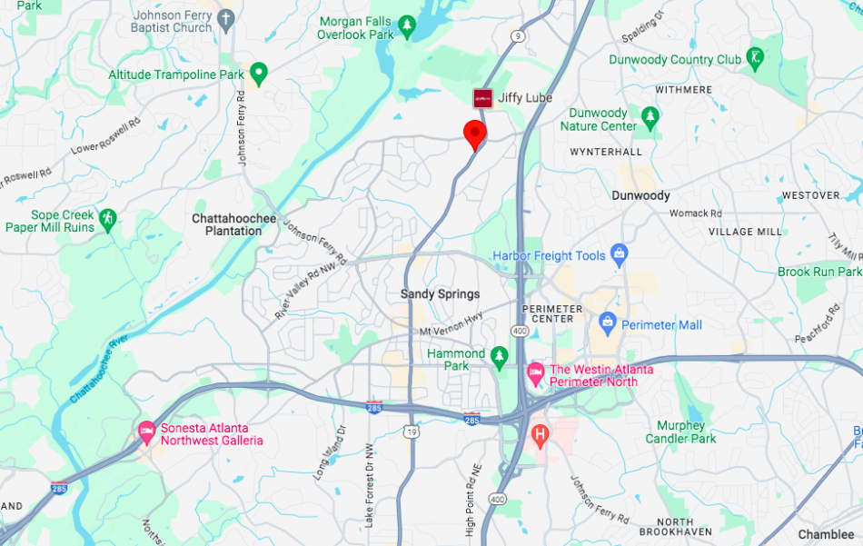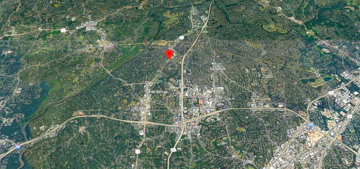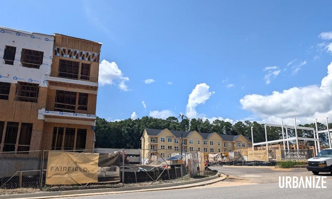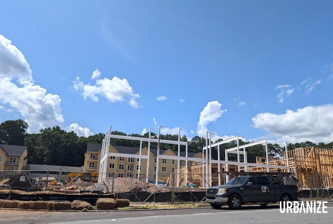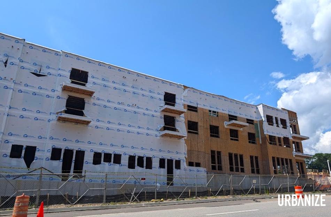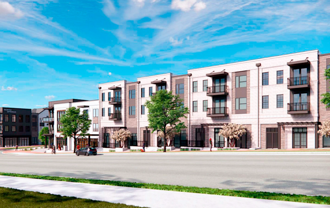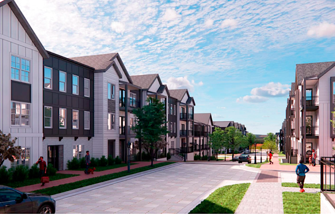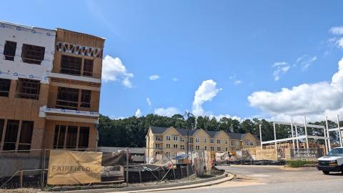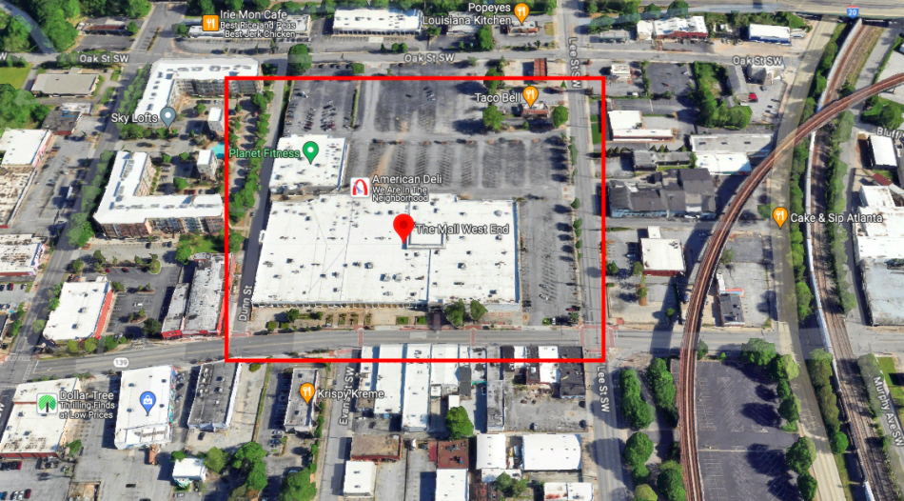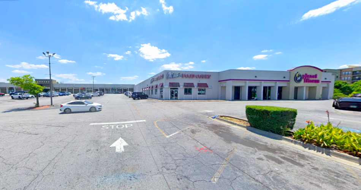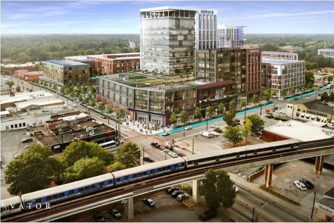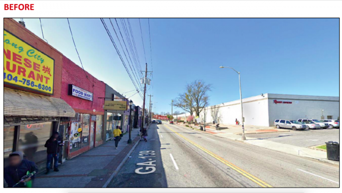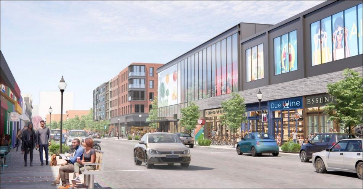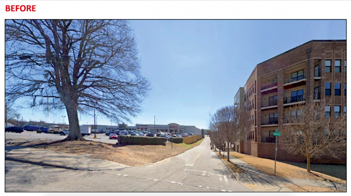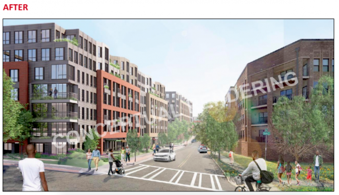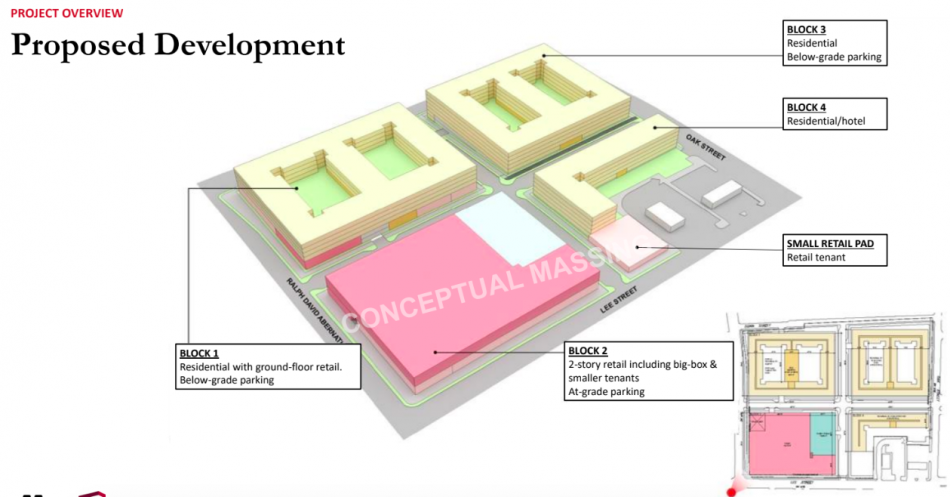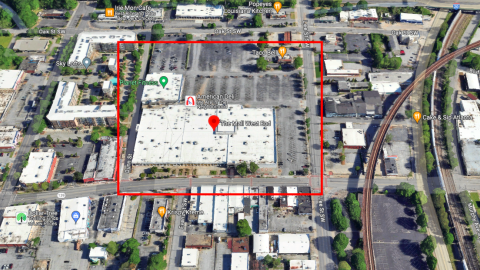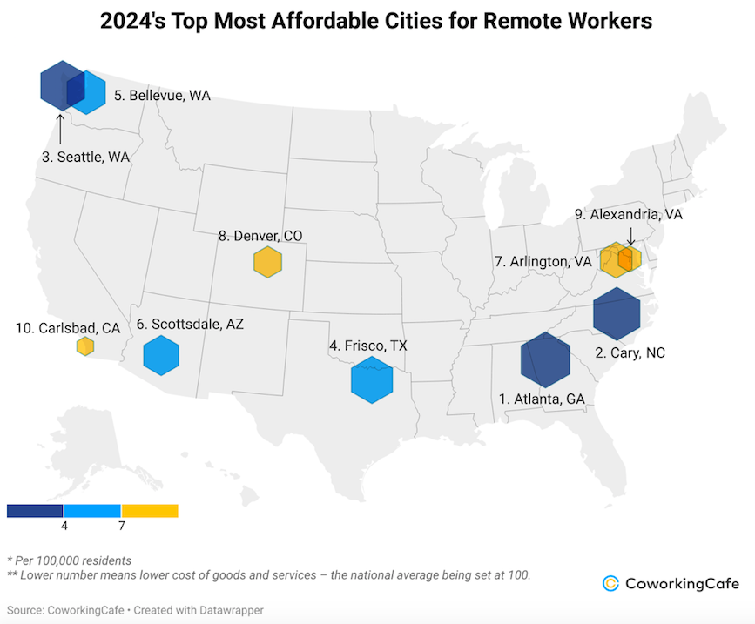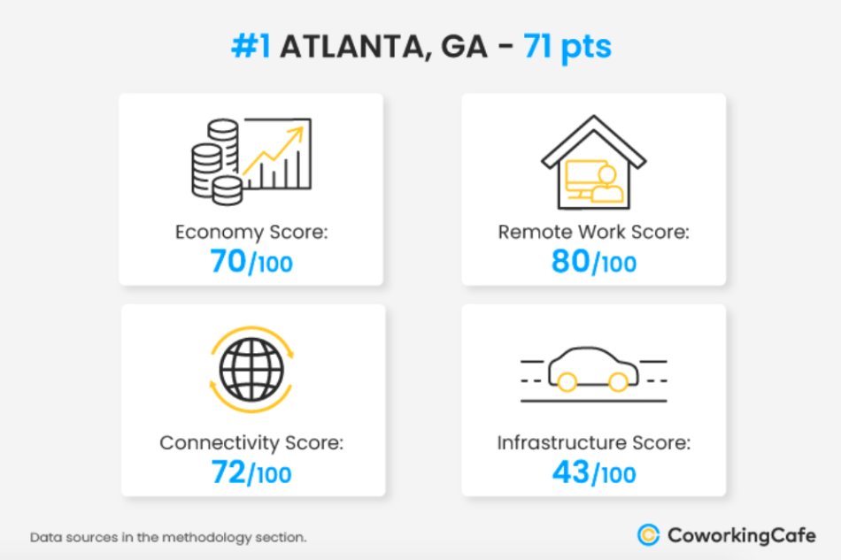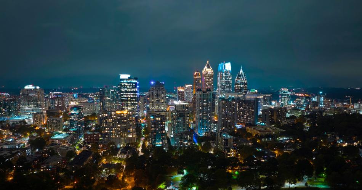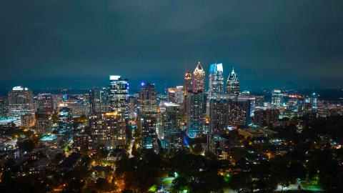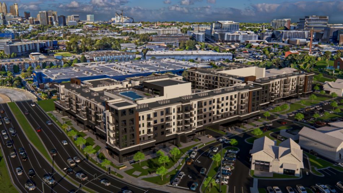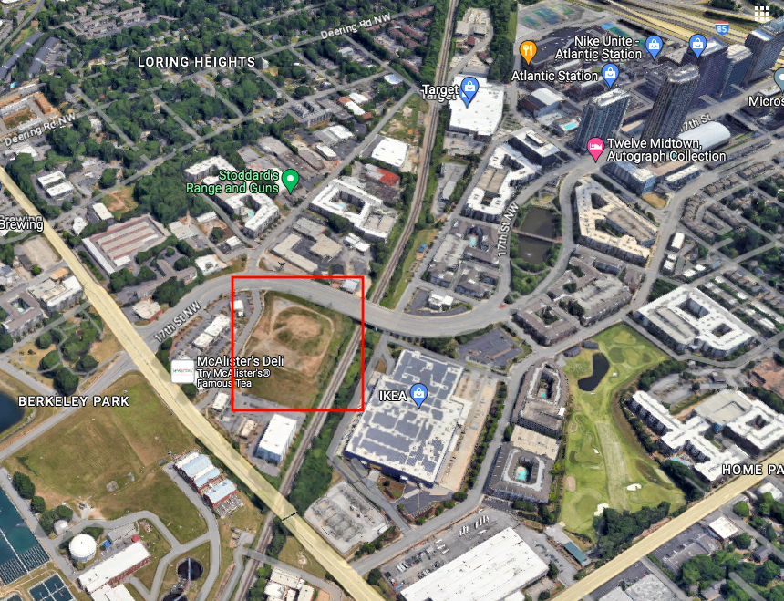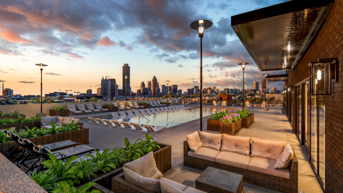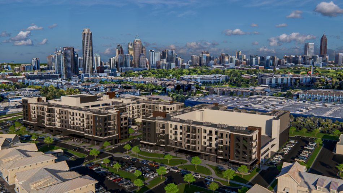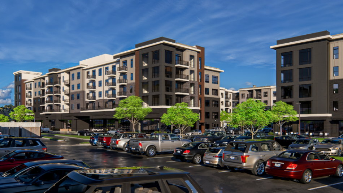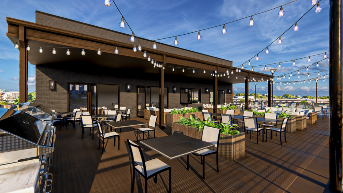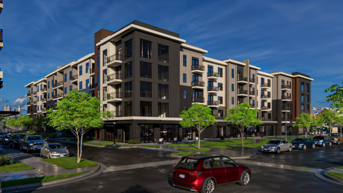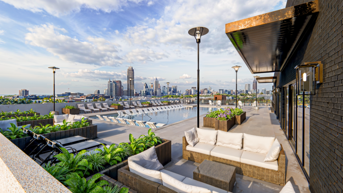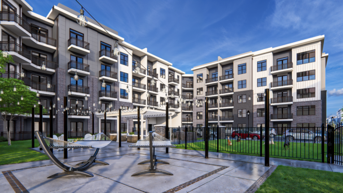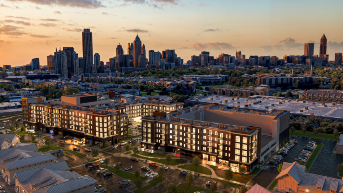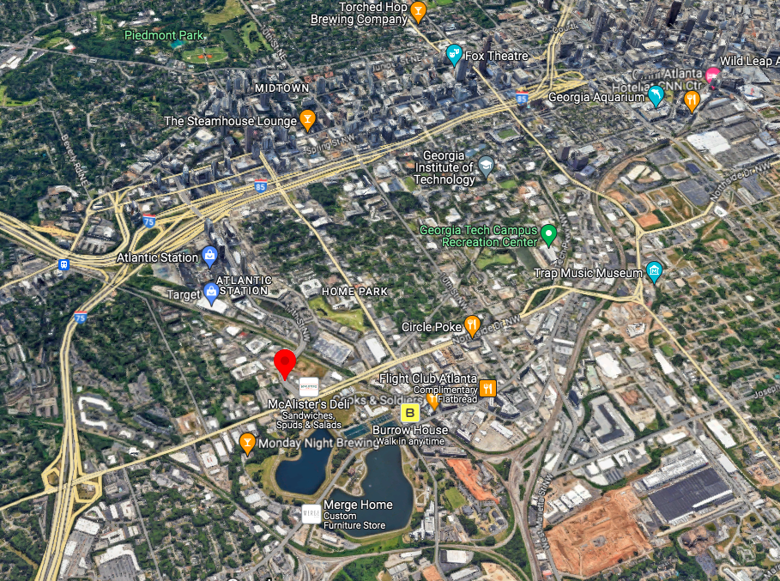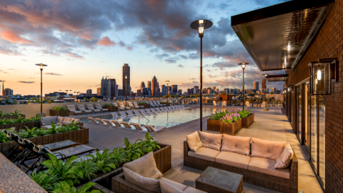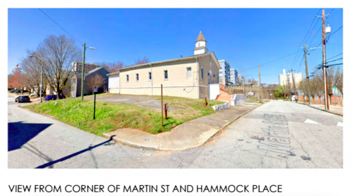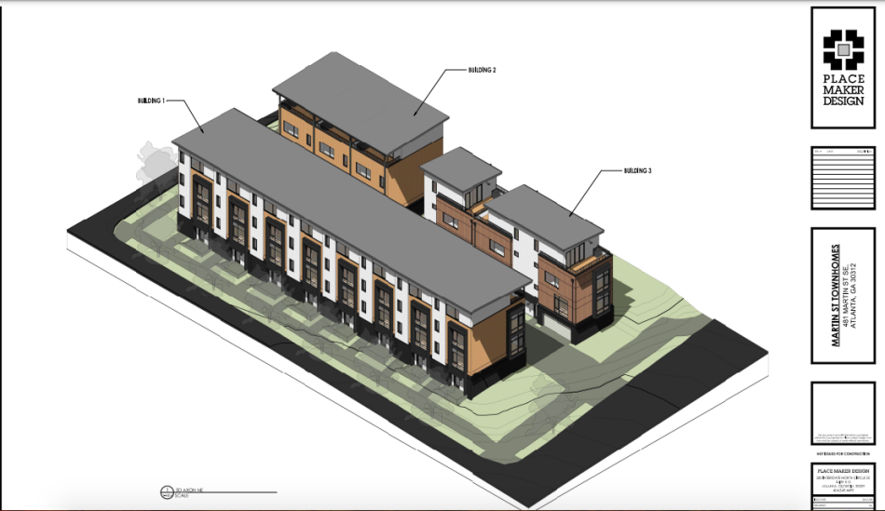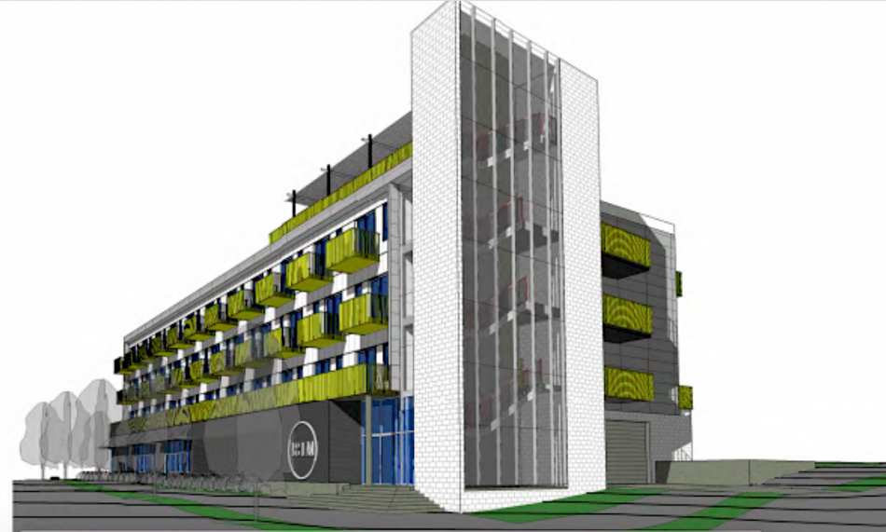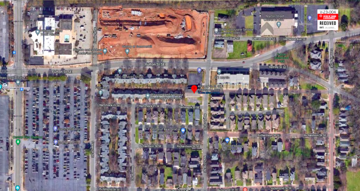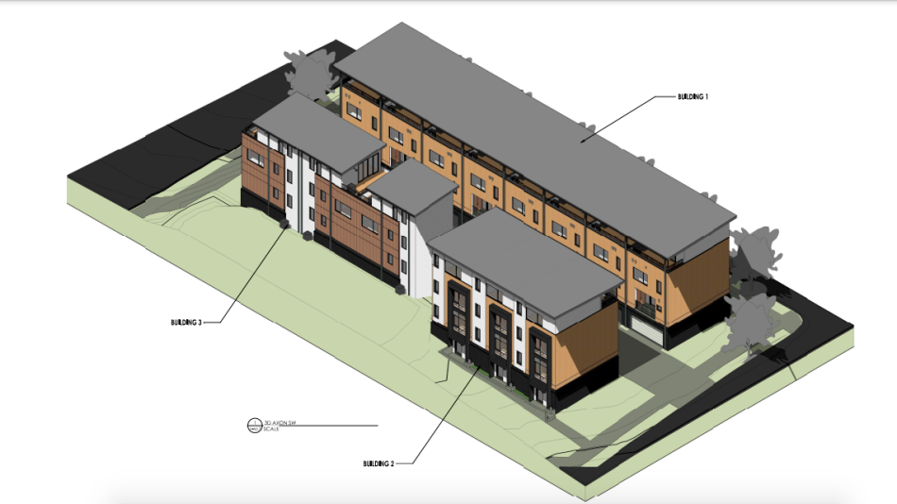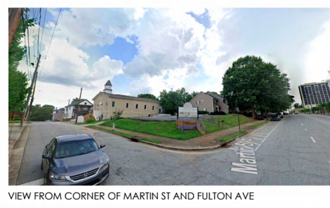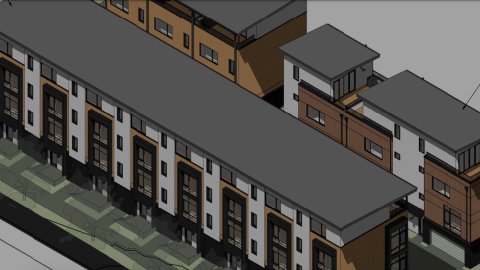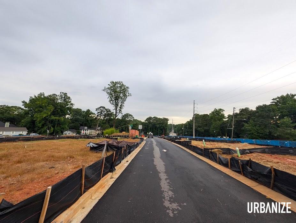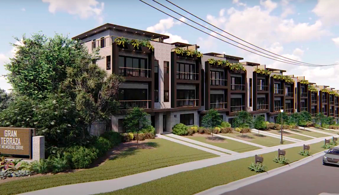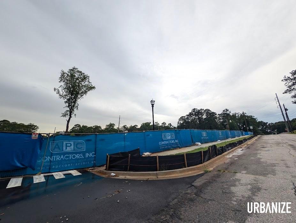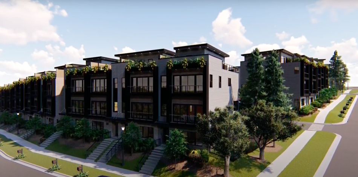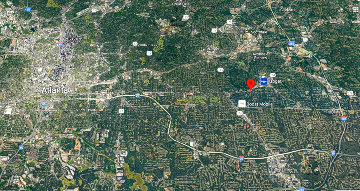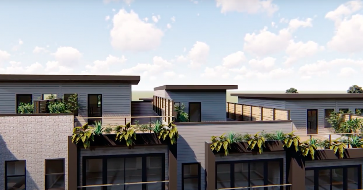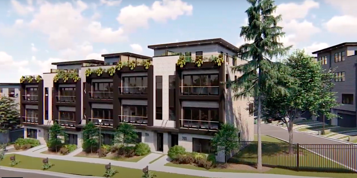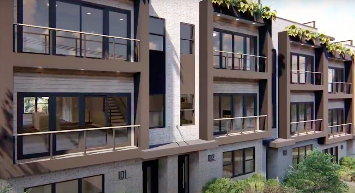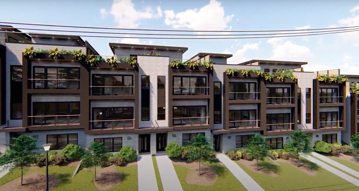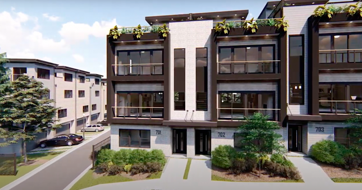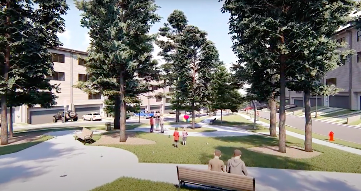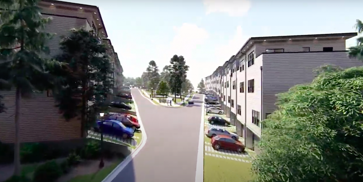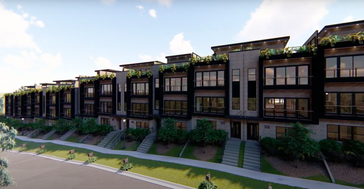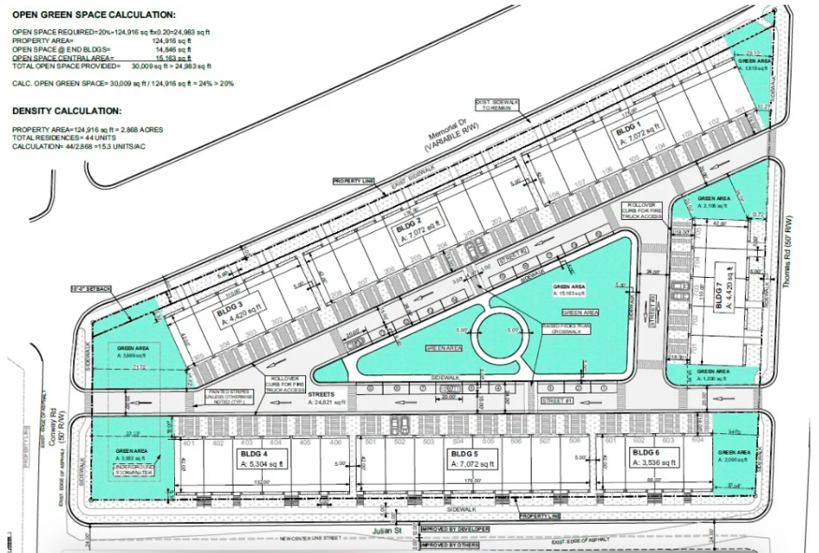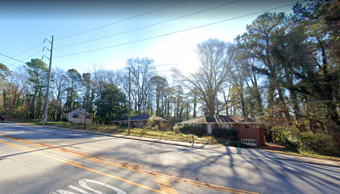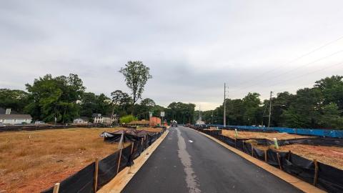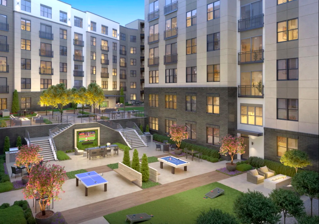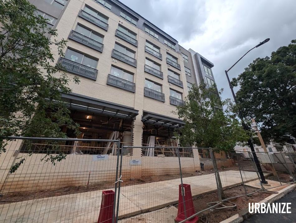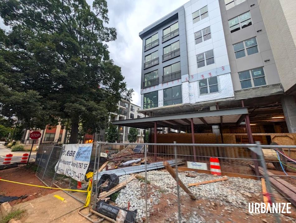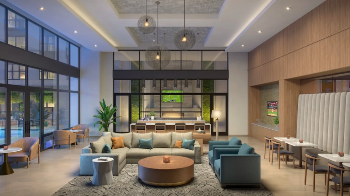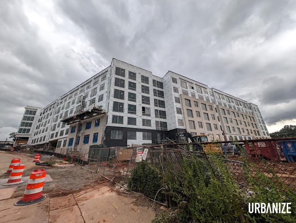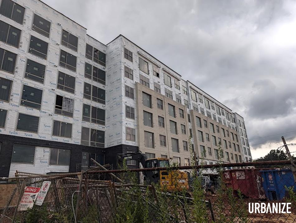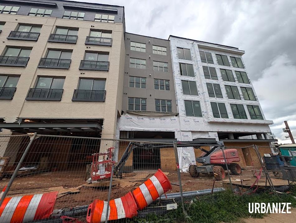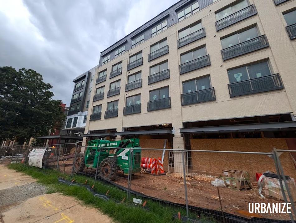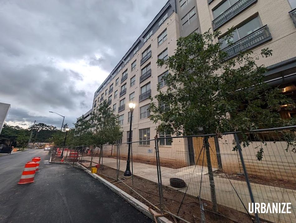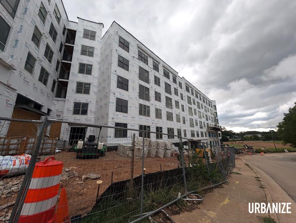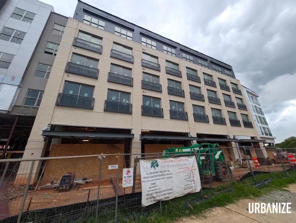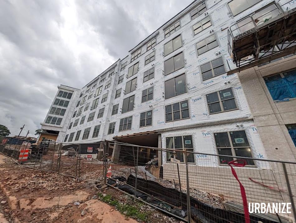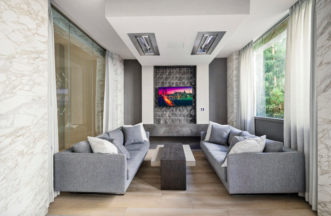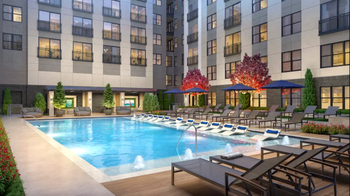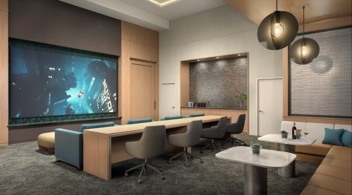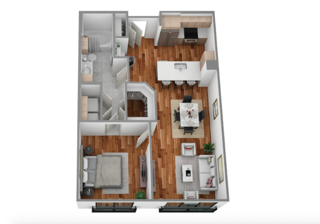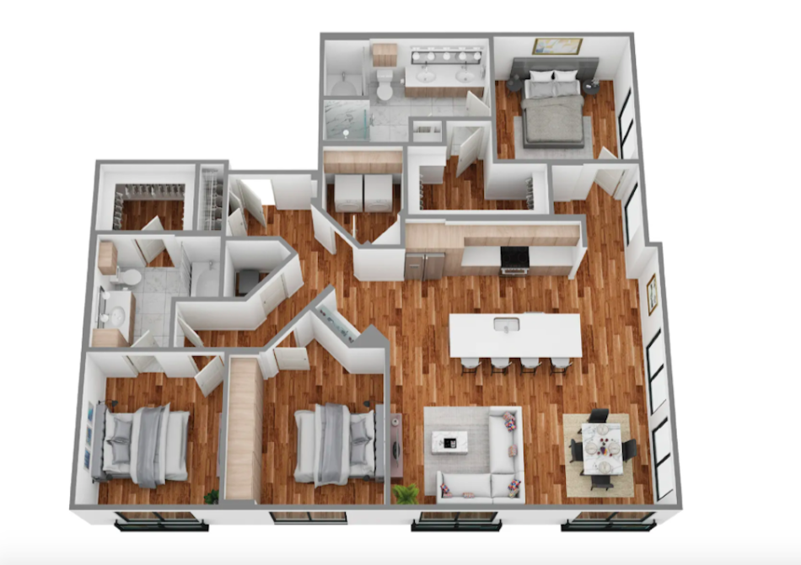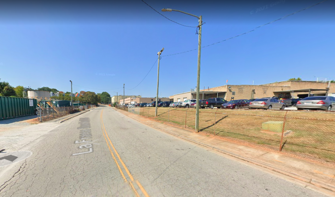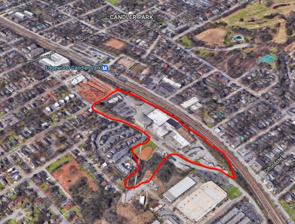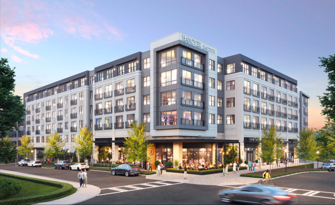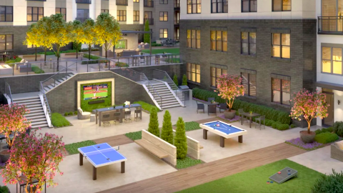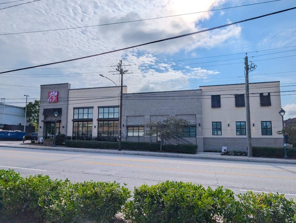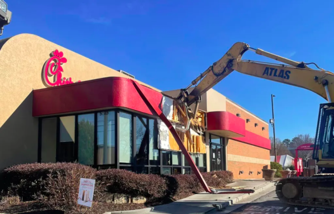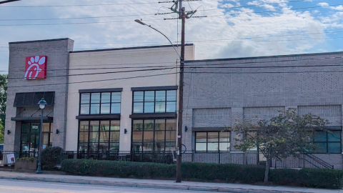Midtown's highway-capping park dream is officially D.O.A.
Josh Green
Fri, 07/26/2024 - 12:18
Inquiries to the team behind Midtown’s vision for a highway-capping park have been met throughout this year with uncharacteristic silence. Now it’s apparent why.
Doug Hooker, CEO of the Connector Park Foundation and former head of the Atlanta Regional Commission, announced this week that plans for Atlanta’s Connector Park—formerly known as the Midtown Connector—are being shelved indefinitely, before a shovel met dirt. That whittles the dreams for three separate highway-capping parks over Atlanta freeways from three to two, at least for the foreseeable future.
But it wasn’t for lack of trying, according to Hooker.
In an op-ed titled “A Beautiful Vision, Atlanta's Connector Park” first published in the Atlanta Business Chronicle, Hooker chronicles how the idea for a downtown Connector-spanning greenspace was conceived more than 30 years ago, but that plan ultimately faltered when Hooker, then head of the city’s public works, determined it couldn’t be built before the 1996 Centennial Olympic Games.
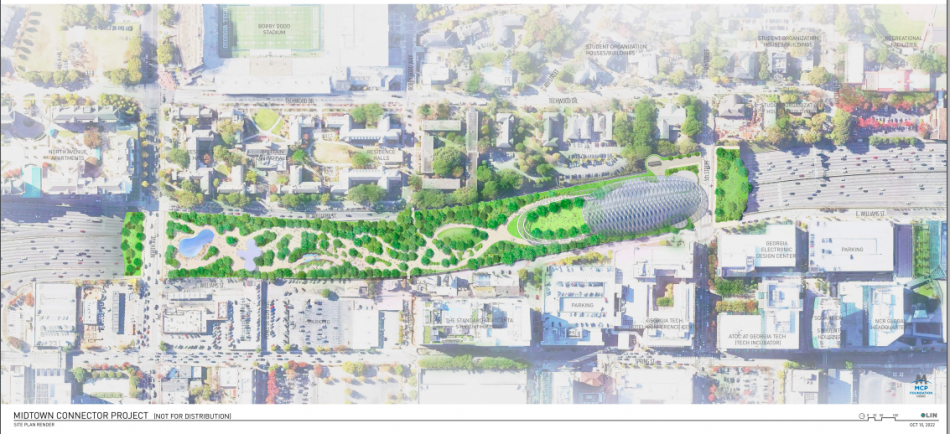 Overview of revised Connector Park plans, stretching from North Avenue to 5th Street instead of 10th Street. Courtesy of MCP Foundation
Overview of revised Connector Park plans, stretching from North Avenue to 5th Street instead of 10th Street. Courtesy of MCP Foundation
The Midtown vision was revived in 2017 by billionaire Chick-fil-A chairman Dan Cathy, who viewed the project as a bridge from Midtown’s bustling business district to Georgia Tech and residential neighborhoods on the west side of the freeway. A team, led by former BeltLine CEO Paul Morris, visited similar projects around the world but shelved their plans during the COVID-19 pandemic.
Once the concept was revived and community forums held for input, Hooker took the reins in 2022 after retiring from the ARC, lending the project what seemed its strongest momentum to date—at least publicly.
A team of “globally renowned park designers and architects,” in Hooker’s words, adjusted the original 25-acre concept to less than half of that: a more realistic, 12-plus acre deck that would have spanned the Connector between 5th Street and North Avenue. Features would have included a “stunning performance venue” near the north end of the park for a wide range of events, plus gardens, streams, reflecting pools, terraces, and more active uses such as recreational lawns, a dog park, and a nature play area, according to Hooker.
The Connector Park team, over the past year and 1/2 , completed park design, preliminary engineering, a financial modeling and funding analysis, and designs of the pavilion, plus studies concerning security, environmental, and economic impacts. According to Hooker, the team also hosted delegations from around the U.S. to share the vision and collect insight, and met with business and civic leaders around the Atlanta region.
“Today, we know with a high degree of certainty that this project can be built, how much it will cost, how to pay for it, and the long-term benefits it can bring to our community and environment,” Hooker wrote in the op-ed.
“Because Atlanta’s Connector Park would be built over a federal highway, it must be constructed and owned by a public entity, which is why we have worked closely with multiple agencies in search of a suitable public partner to help move this project forward,” Hooker continued. “With several exciting infrastructure projects happening in the region and across the state, there is currently no public partner with the capacity for this project, so we must bring this chapter of its planning to a close and suspend our work at this time.”
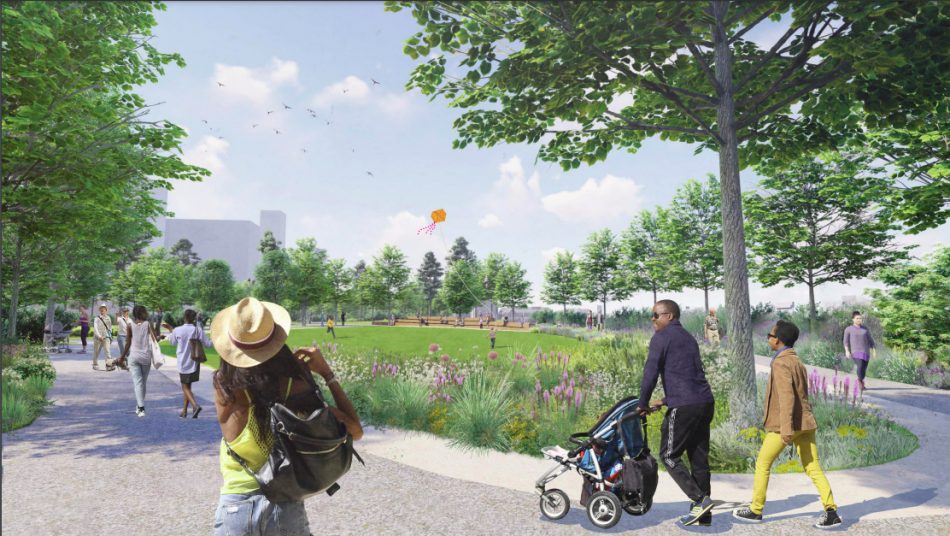 Many early, peopled renderings for the Midtown Connector are obsolete, but this one remained accurate to the final days. Courtesy of MCP Foundation
Many early, peopled renderings for the Midtown Connector are obsolete, but this one remained accurate to the final days. Courtesy of MCP Foundation
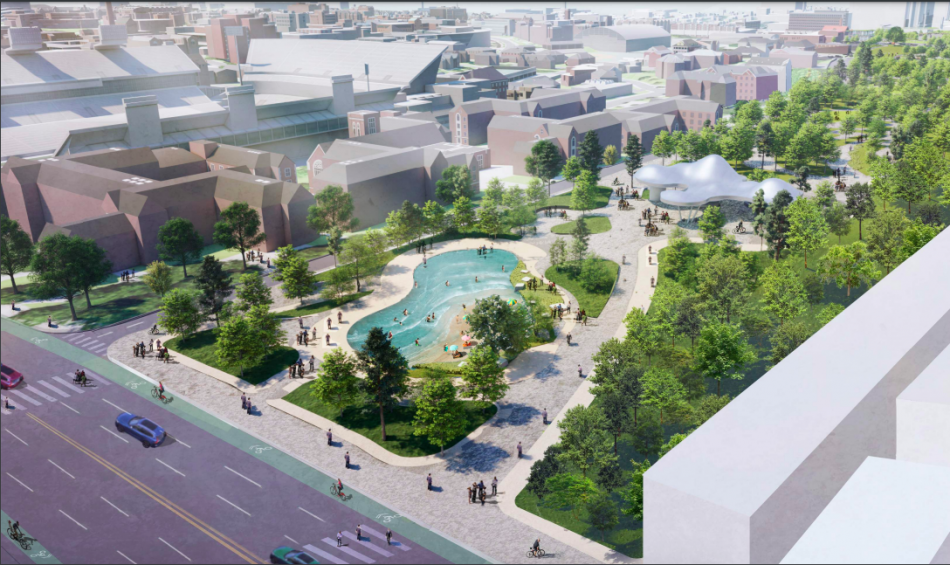 The North Avenue view, looking north, from near the original Varsity, where project leaders said construction should have started. The water feature would more likely have been a splash pad or wading fountain. Courtesy of MCP Foundation
The North Avenue view, looking north, from near the original Varsity, where project leaders said construction should have started. The water feature would more likely have been a splash pad or wading fountain. Courtesy of MCP Foundation
That’s a reference, in part, to downtown’s 14-acre Stitch project, which has succeeded in accumulating $158 million from the federal Reconnecting Communities and Neighborhoods program to fund a planning, design, and engineering phase that officially kicked off earlier this year.
Meanwhile, in Buckhead, the 9-acre, HUB404 highway-capping concept has also secured federal funding, as private fundraising efforts continue.
Hooker ends on an optimistic note in saying studies compiled by the Connector Park team will be preserved and made available for “future leaders” to bring the blueprint to life—whether that’s in three years or three decades.
“I believe today, as I did more than 30 years ago, that a project like this can transform our city and region,” wrote Hooker, adding: “Atlanta’s Connector Park is something Atlanta deserves and eventually will need.”
Until then, head to the gallery for a trip down Connector Park memory lane.
...
Follow us on social media:
Twitter / Facebook/and now: Instagram
• Midtown news, discussion (Urbanize Atlanta)
Tags
Connector Park
Midtown Connector
MCP Foundation
Adrian Smith + Gordon Gill Architecture
Stitch
Georgia Tech
Smith Dalia Architects
10th Street
North Avenue
Midtown
Downtown
Department of Big Ideas
Highway Capping Parks
U.S. Rep. Nikema Williams
HUB404
Doug Hooker
Atlanta Regional Commission
Images
 Overview of revised Connector Park plans, stretching from North Avenue to 5th Street instead of 10th Street. Courtesy of MCP Foundation
Overview of revised Connector Park plans, stretching from North Avenue to 5th Street instead of 10th Street. Courtesy of MCP Foundation
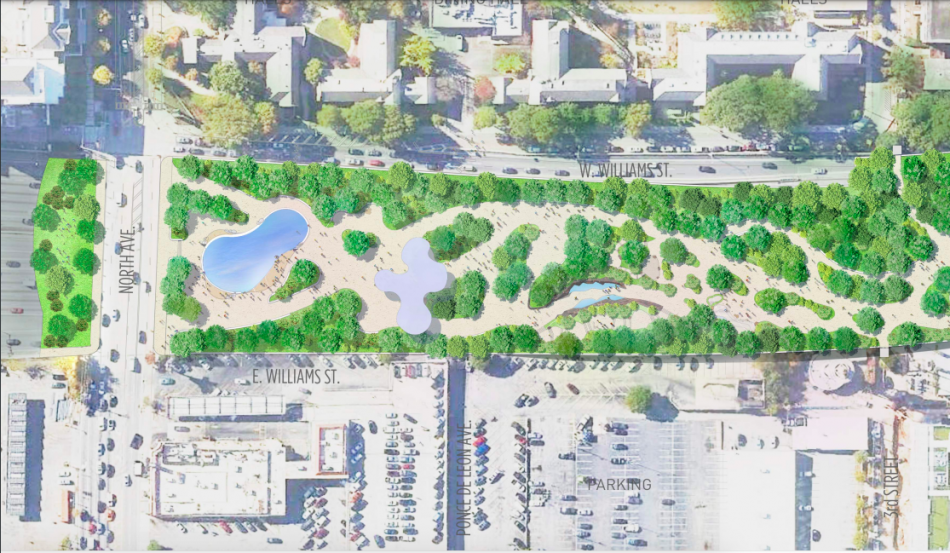 Where the project would have begun with a centerpiece water feature near the Varsity, bridging a gap to Georgia Tech. Courtesy of MCP Foundation
Where the project would have begun with a centerpiece water feature near the Varsity, bridging a gap to Georgia Tech. Courtesy of MCP Foundation
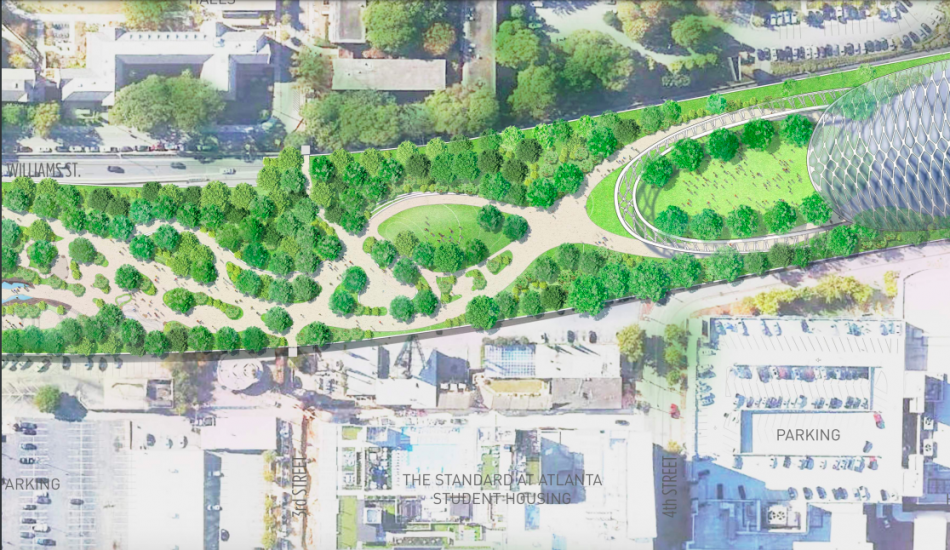 Courtesy of MCP Foundation
Courtesy of MCP Foundation
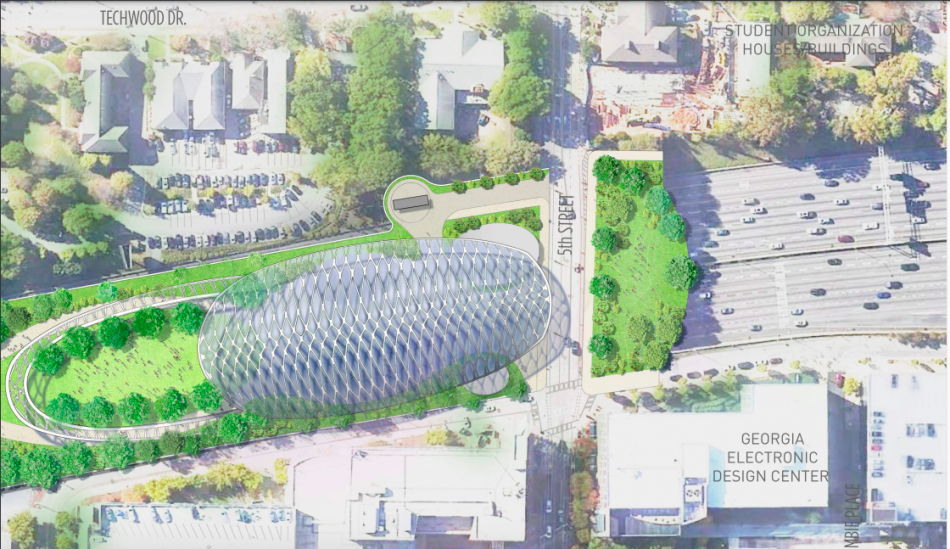 Where an elaborate, versatile events space would have been placed at 5th Street, per the latest designs. Courtesy of MCP Foundation
Where an elaborate, versatile events space would have been placed at 5th Street, per the latest designs. Courtesy of MCP Foundation
 The North Avenue view, looking north, from near the original Varsity, where project leaders said construction should have started. The water feature would more likely have been a splash pad or wading fountain. Courtesy of MCP Foundation
The North Avenue view, looking north, from near the original Varsity, where project leaders said construction should have started. The water feature would more likely have been a splash pad or wading fountain. Courtesy of MCP Foundation
 Many early, peopled renderings for the Midtown Connector are obsolete, but this one remained accurate to the final days. Courtesy of MCP Foundation
Many early, peopled renderings for the Midtown Connector are obsolete, but this one remained accurate to the final days. Courtesy of MCP Foundation
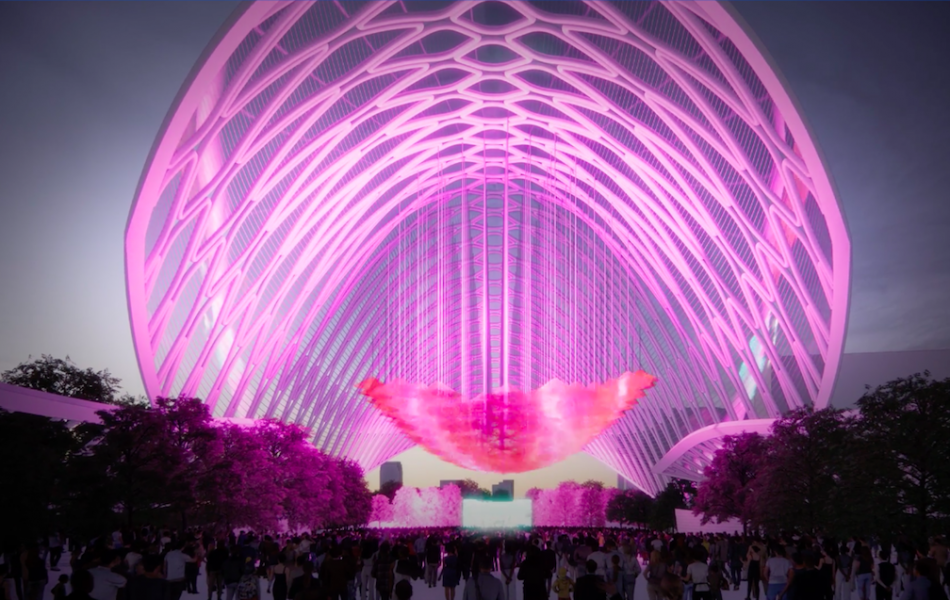 These pavilion images remained relevant, per the MCP Foundation, until they weren't. North views are shown here with the space fully lighted. MCP Foundation; designs, Adrian Smith + Gordon Gill Architecture
These pavilion images remained relevant, per the MCP Foundation, until they weren't. North views are shown here with the space fully lighted. MCP Foundation; designs, Adrian Smith + Gordon Gill Architecture
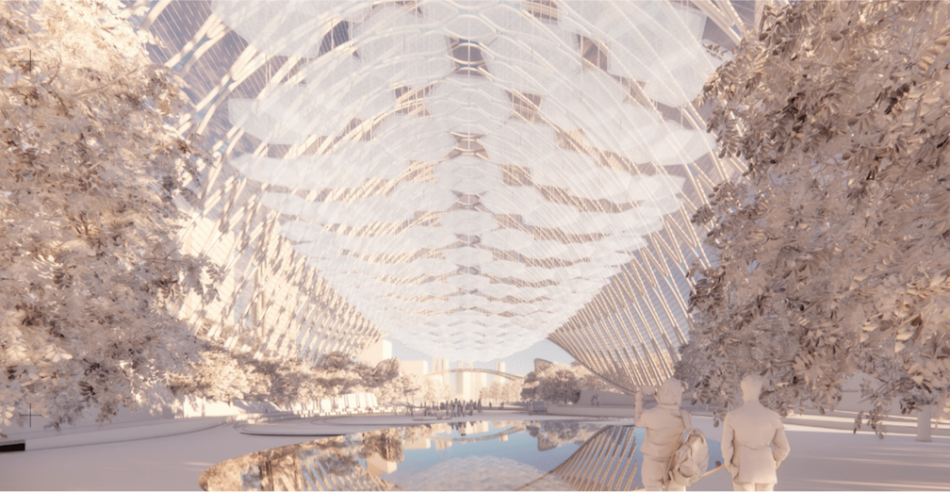 Preliminary designs for an iconic events space not featured in previous Midtown Connector renderings, as provided to Urbanize Atlanta. This is one alternate view looking south, toward downtown. MCP Foundation; designs, Adrian Smith + Gordon Gill Architecture
Preliminary designs for an iconic events space not featured in previous Midtown Connector renderings, as provided to Urbanize Atlanta. This is one alternate view looking south, toward downtown. MCP Foundation; designs, Adrian Smith + Gordon Gill Architecture
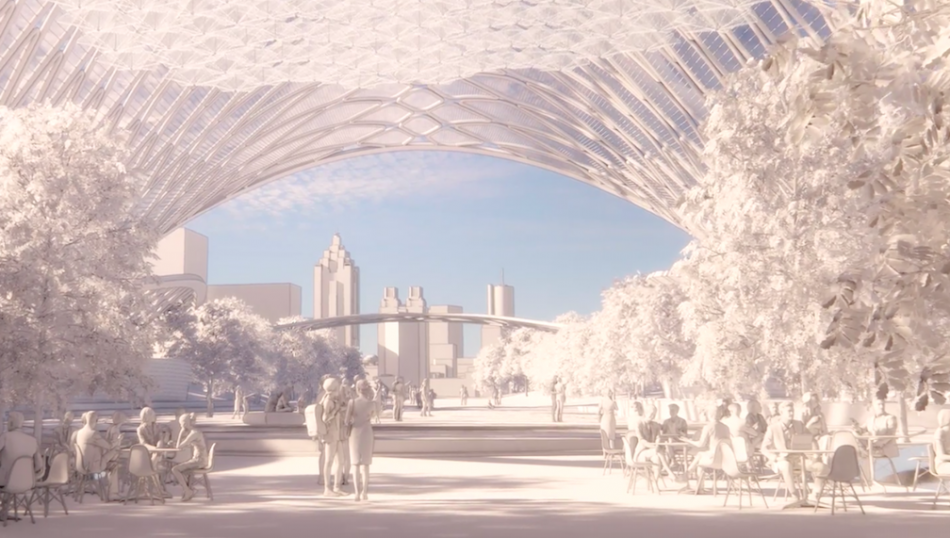 The event space's opening to an uncovered park, as shown in preliminary plans. MCP Foundation; designs, Adrian Smith + Gordon Gill Architecture
The event space's opening to an uncovered park, as shown in preliminary plans. MCP Foundation; designs, Adrian Smith + Gordon Gill Architecture
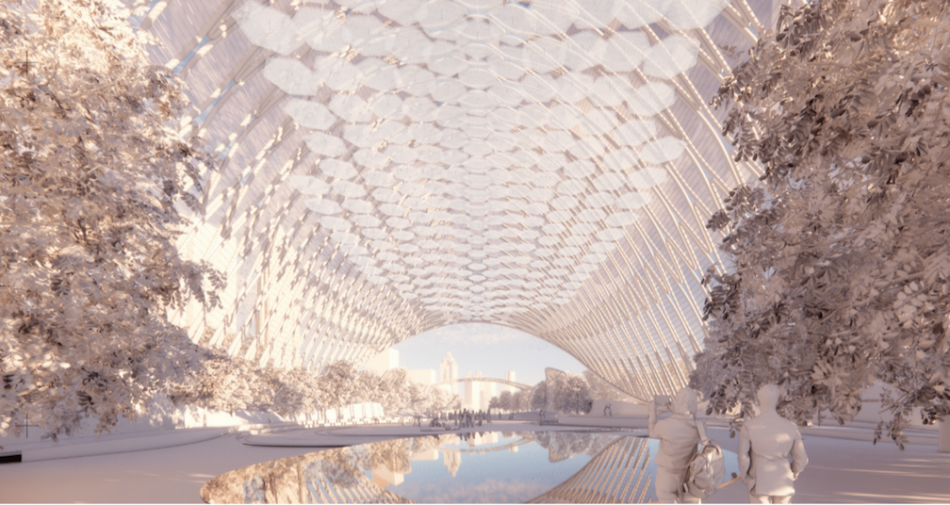 Another southward view, with a water feature shown below the illumination-ready canopy. MCP Foundation; designs, Adrian Smith + Gordon Gill Architecture
Another southward view, with a water feature shown below the illumination-ready canopy. MCP Foundation; designs, Adrian Smith + Gordon Gill Architecture
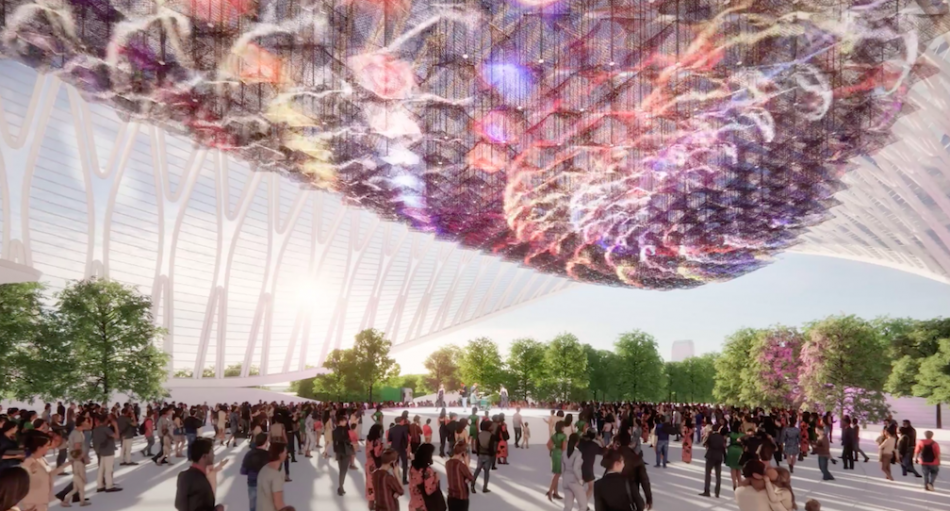 North views toward Atlantic Station, as shown during an evening event. MCP Foundation; designs, Adrian Smith + Gordon Gill Architecture
North views toward Atlantic Station, as shown during an evening event. MCP Foundation; designs, Adrian Smith + Gordon Gill Architecture
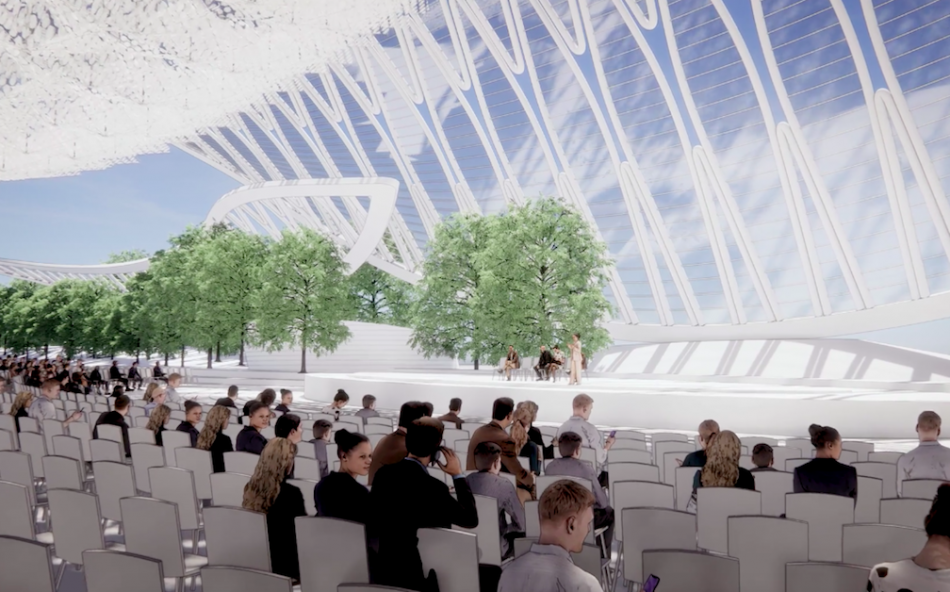 Views toward the southwest, with the space configured for a lecture. MCP Foundation; designs, Adrian Smith + Gordon Gill Architecture
Views toward the southwest, with the space configured for a lecture. MCP Foundation; designs, Adrian Smith + Gordon Gill Architecture
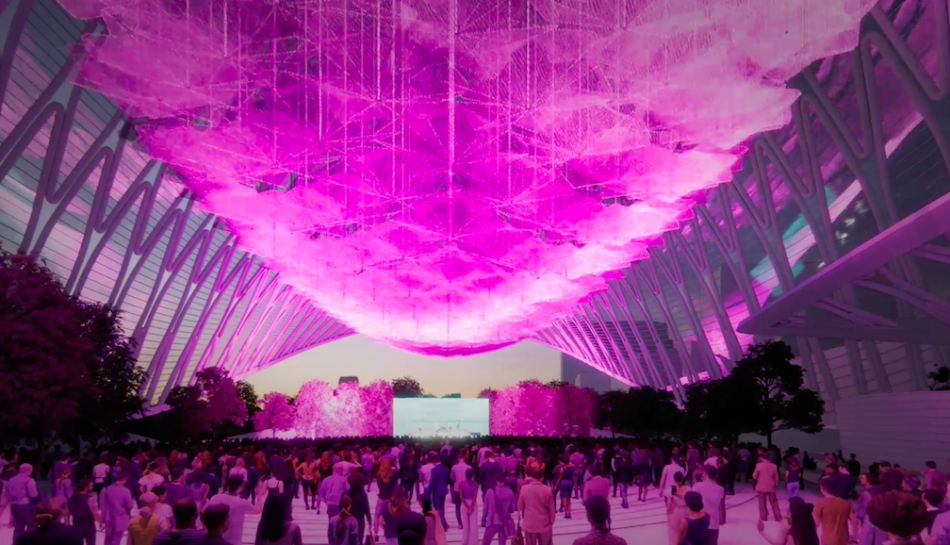 How a performance stage could have worked in concert with the lighted canopy above. MCP Foundation; designs, Adrian Smith + Gordon Gill Architecture
How a performance stage could have worked in concert with the lighted canopy above. MCP Foundation; designs, Adrian Smith + Gordon Gill Architecture
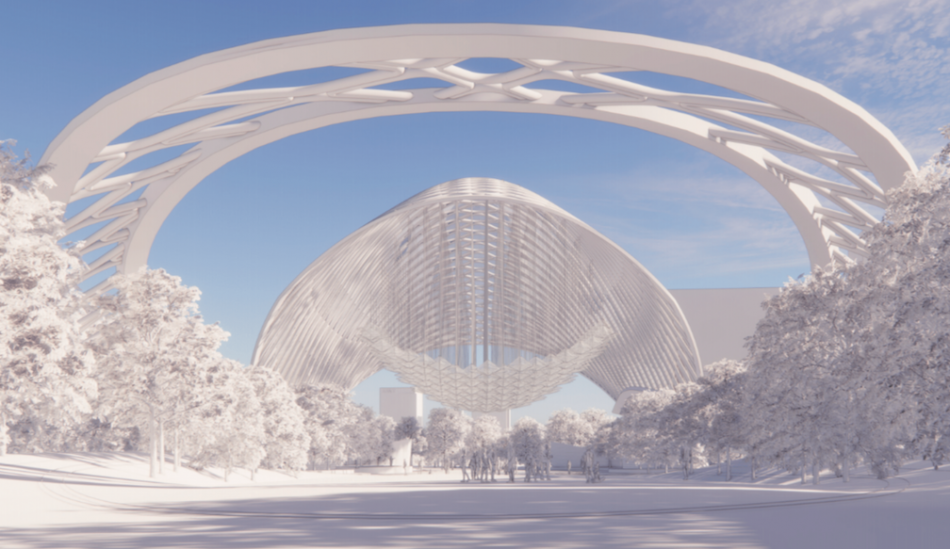 Preliminary designs for an iconic events space in the park not featured in early Midtown Connector renderings.MCP Foundation; designs, Adrian Smith + Gordon Gill Architecture
Preliminary designs for an iconic events space in the park not featured in early Midtown Connector renderings.MCP Foundation; designs, Adrian Smith + Gordon Gill Architecture
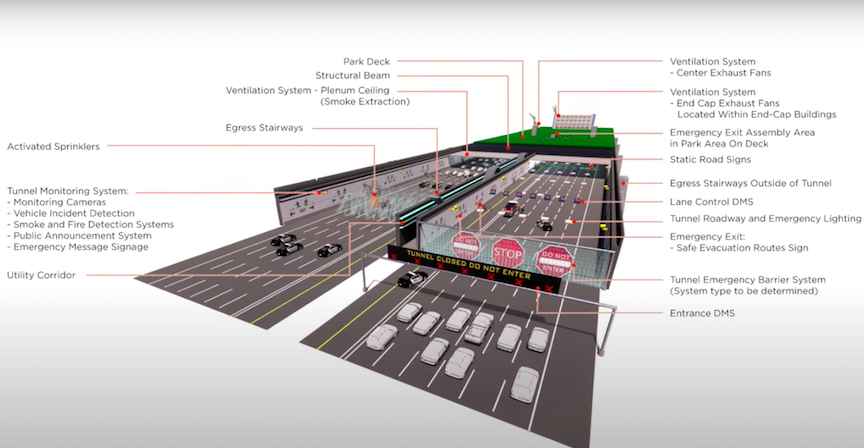 Detailed look at infrastructure implementation over the multi-lane expressway. Courtesy of MCP Foundation
Detailed look at infrastructure implementation over the multi-lane expressway. Courtesy of MCP Foundation
 How traffic would have flowed beneath the new park and events space, per early designs. Courtesy of MCP Foundation
How traffic would have flowed beneath the new park and events space, per early designs. Courtesy of MCP Foundation
 Initial plans for the 25-acre park concept from above, running almost the length of Georgia Tech's campus.Courtesy of MCP Foundation
Initial plans for the 25-acre park concept from above, running almost the length of Georgia Tech's campus.Courtesy of MCP Foundation
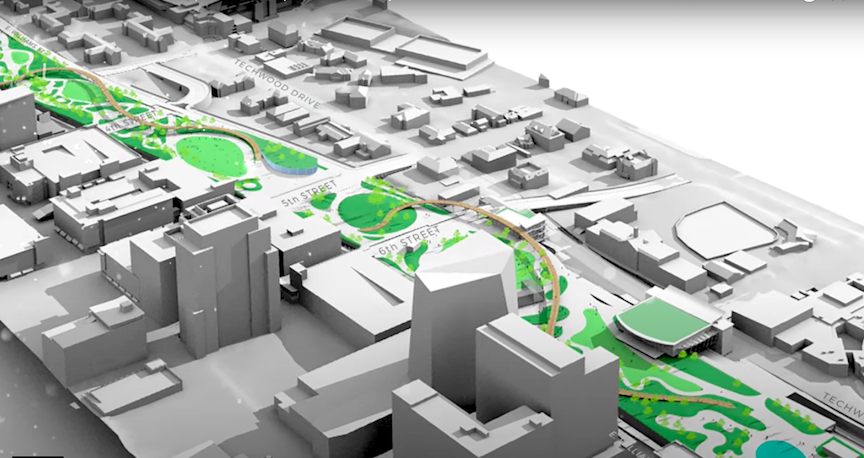 Another take on amphitheater designs, at bottom right. Courtesy of MCP Foundation
Another take on amphitheater designs, at bottom right. Courtesy of MCP Foundation
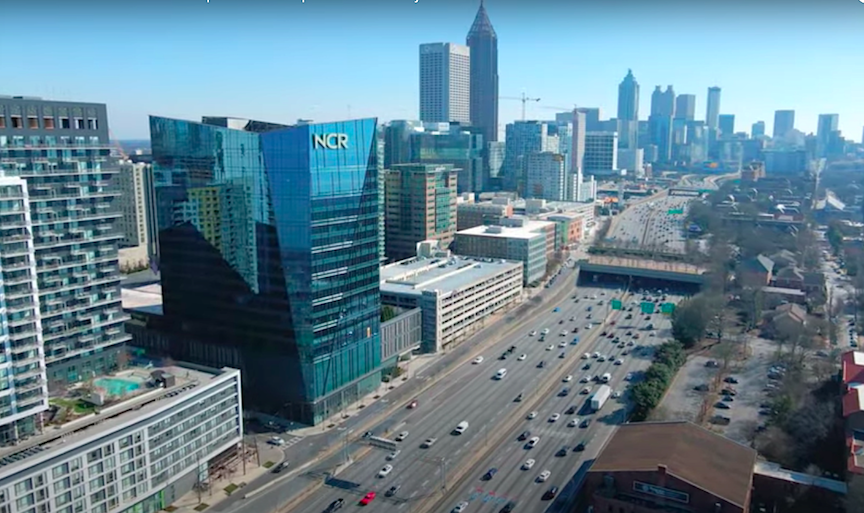 A closer look at the section of the Connector where the initial 25-acre greenspace vision would be installed. Courtesy of MCP Foundation/YouTube
A closer look at the section of the Connector where the initial 25-acre greenspace vision would be installed. Courtesy of MCP Foundation/YouTube
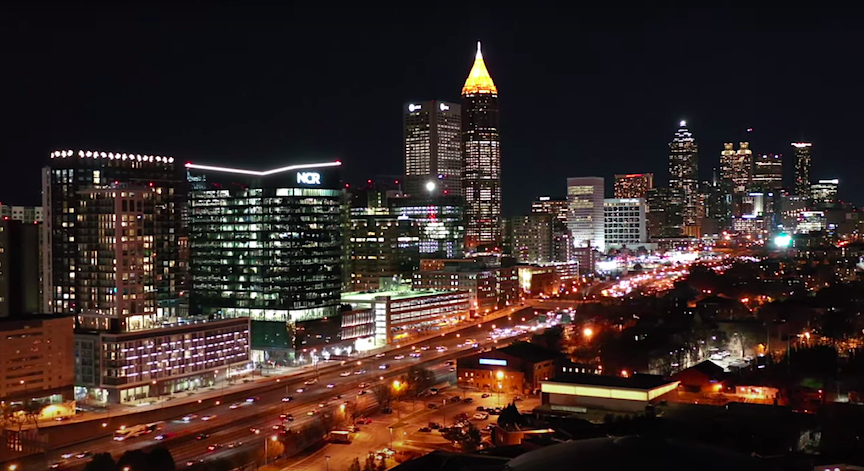 The area in question at night. Courtesy of MCP Foundation/YouTube
The area in question at night. Courtesy of MCP Foundation/YouTube
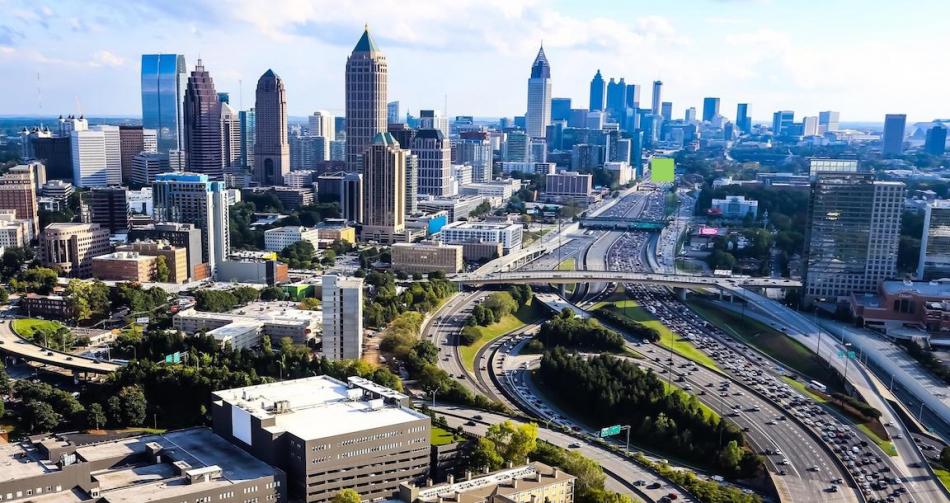 As seen in the greater context of Midtown in 2019, the green square illustrates where the Midtown Connector would cover highway lanes.Shutterstock
As seen in the greater context of Midtown in 2019, the green square illustrates where the Midtown Connector would cover highway lanes.Shutterstock
Subtitle
And then there were two ...
Neighborhood
Midtown
Background Image
Image
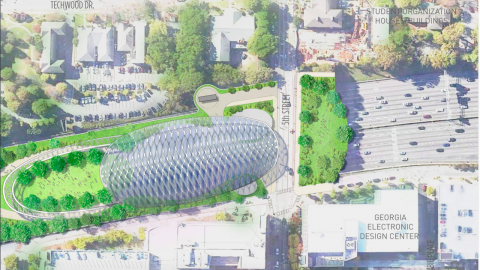
Before/After Images
Sponsored Post
Off
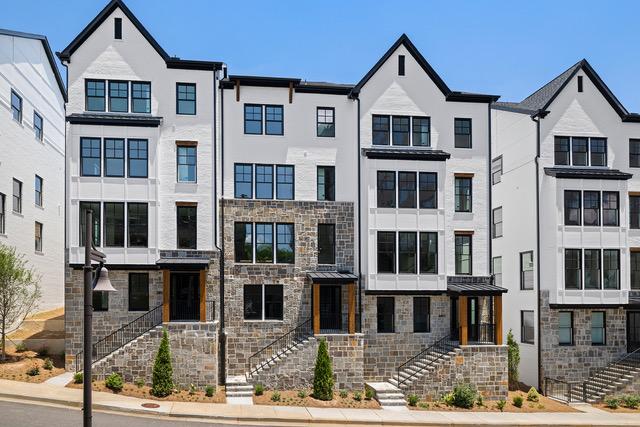 Highlands at Vinings in Atlanta, GeorgiaToll Brothers, Inc.
Highlands at Vinings in Atlanta, GeorgiaToll Brothers, Inc.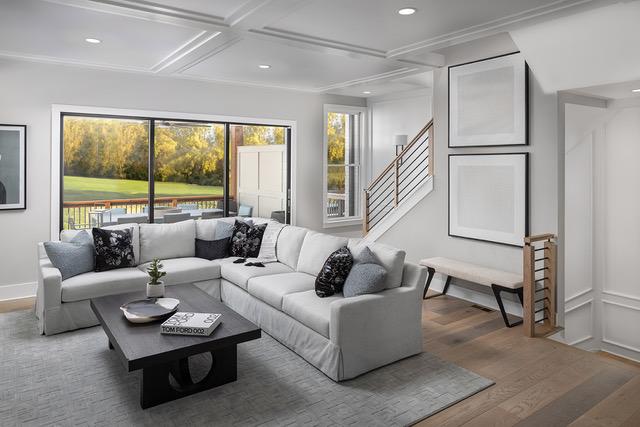 Living roomToll Brothers, Inc.
Living roomToll Brothers, Inc.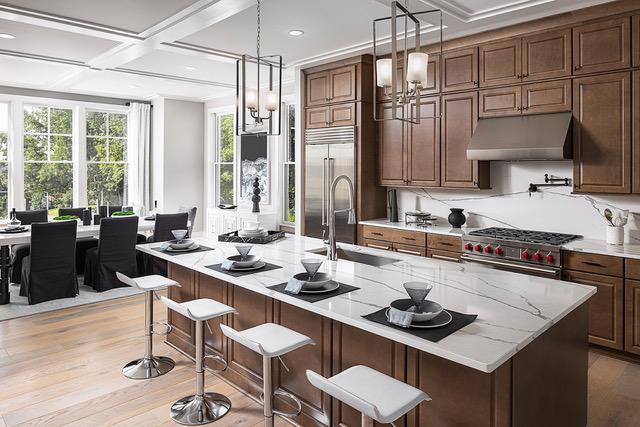 Kitchen islandToll Brothers, Inc.
Kitchen islandToll Brothers, Inc.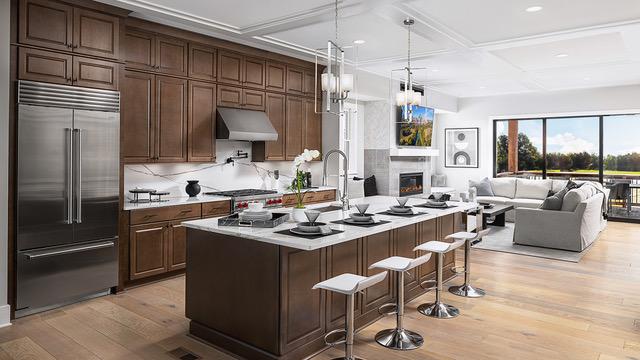 Kitchen and living roomToll Brothers, Inc.
Kitchen and living roomToll Brothers, Inc. Highlands at Vinings in Atlanta, GeorgiaToll Brothers, Inc.
Highlands at Vinings in Atlanta, GeorgiaToll Brothers, Inc.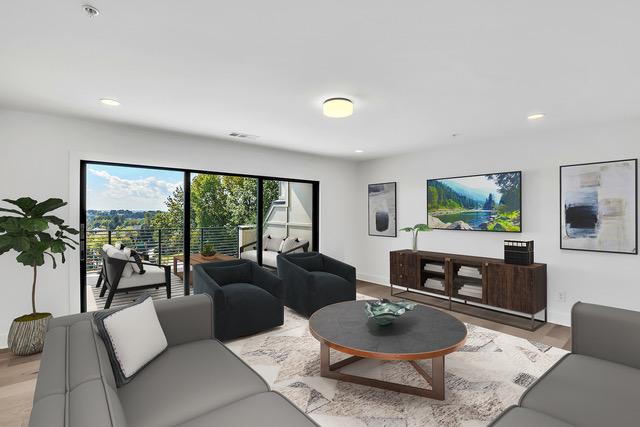 Living areaToll Brothers, Inc.
Living areaToll Brothers, Inc.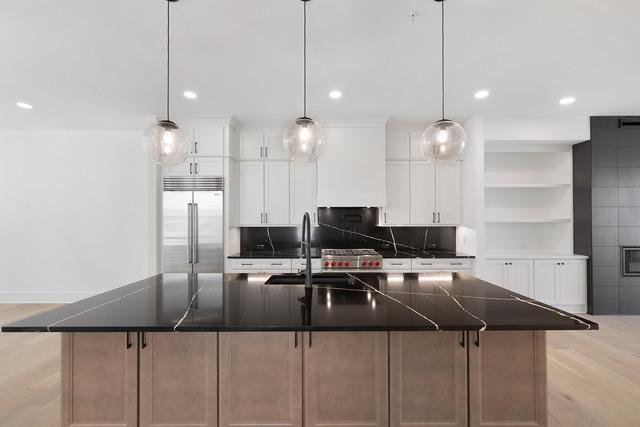 Kitchen counterToll Brothers, Inc.
Kitchen counterToll Brothers, Inc. Living roomToll Brothers, Inc.
Living roomToll Brothers, Inc. Kitchen islandToll Brothers, Inc.
Kitchen islandToll Brothers, Inc.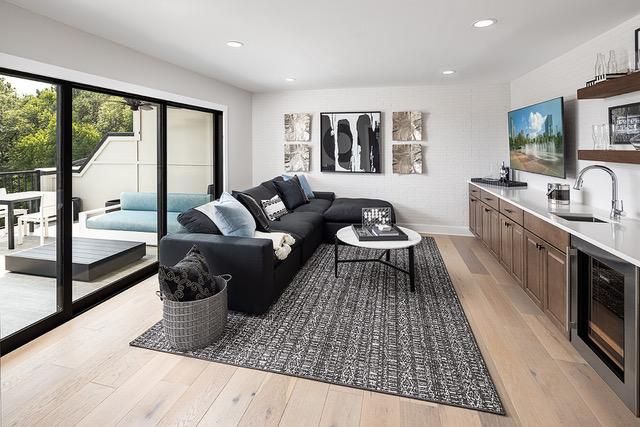 Living room and patioToll Brothers, Inc.
Living room and patioToll Brothers, Inc.