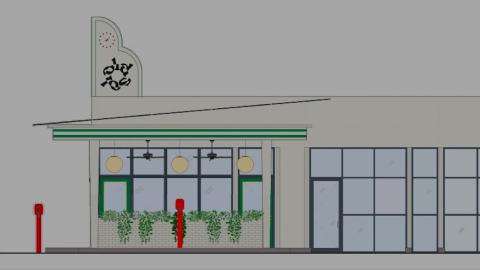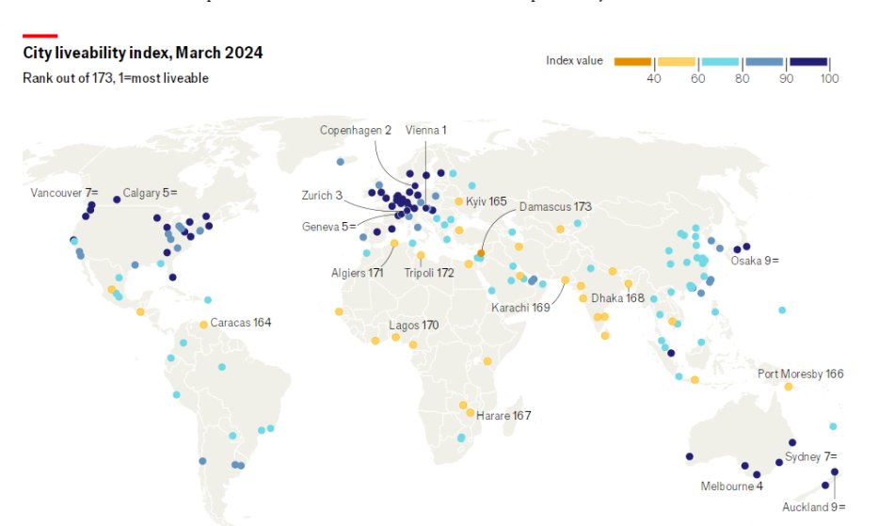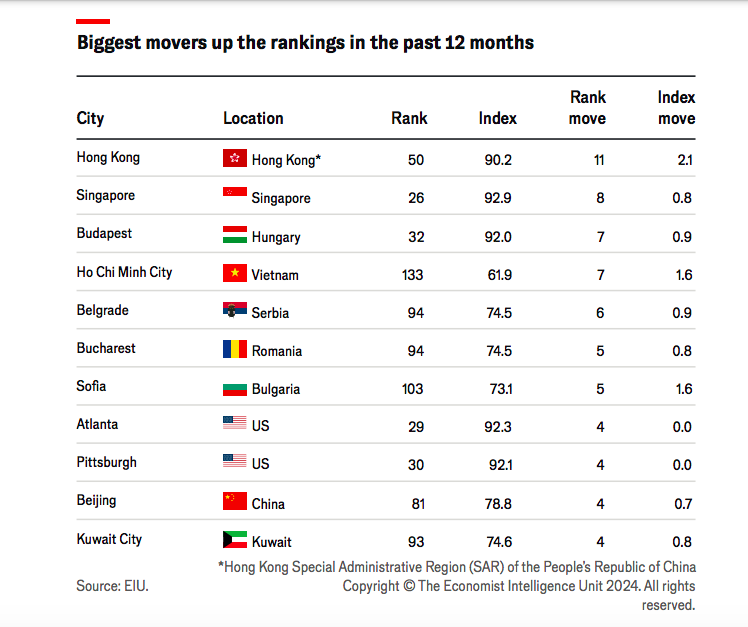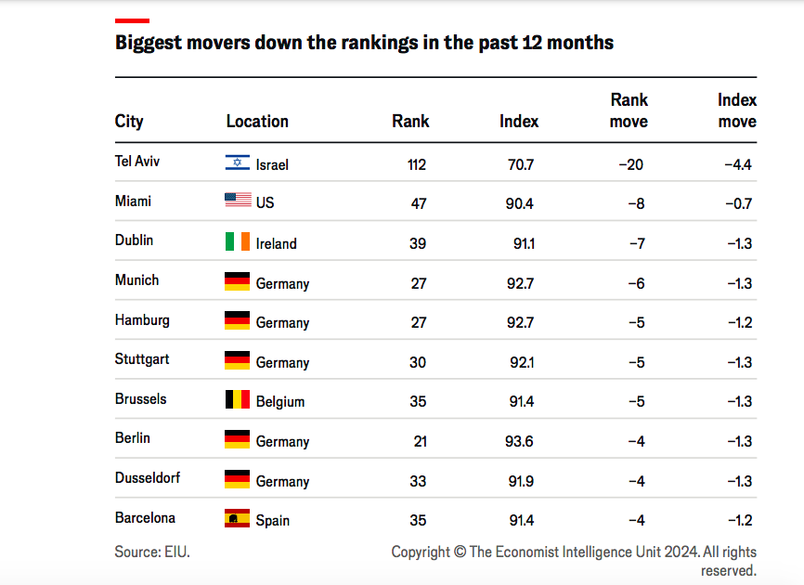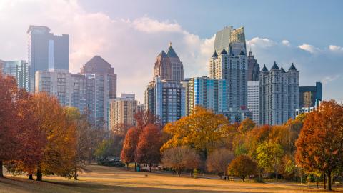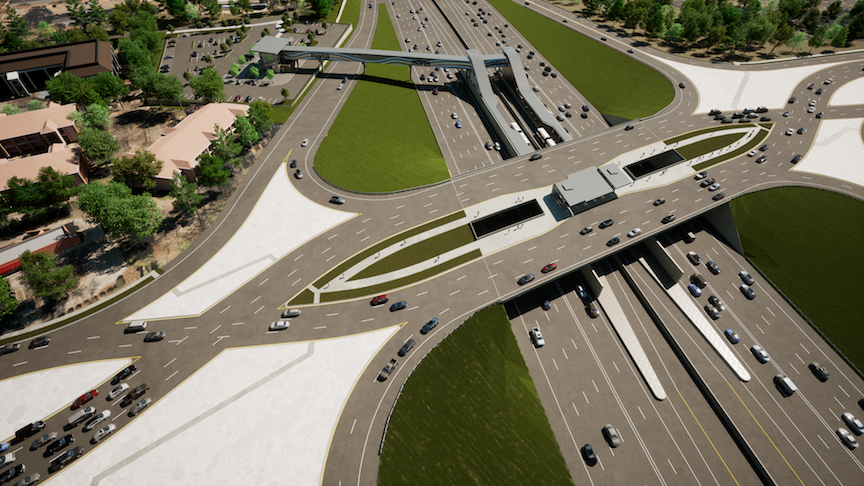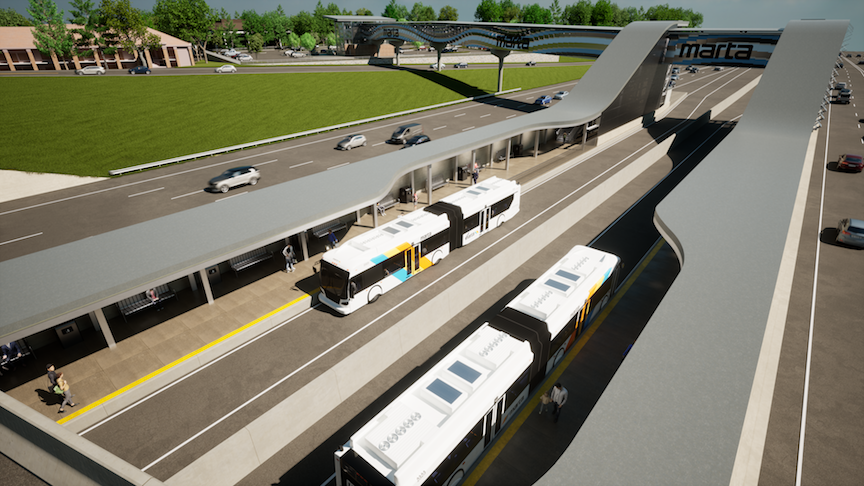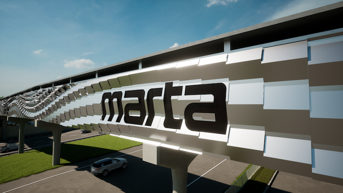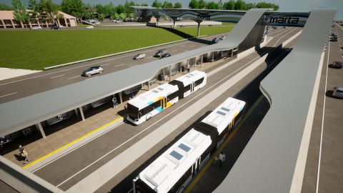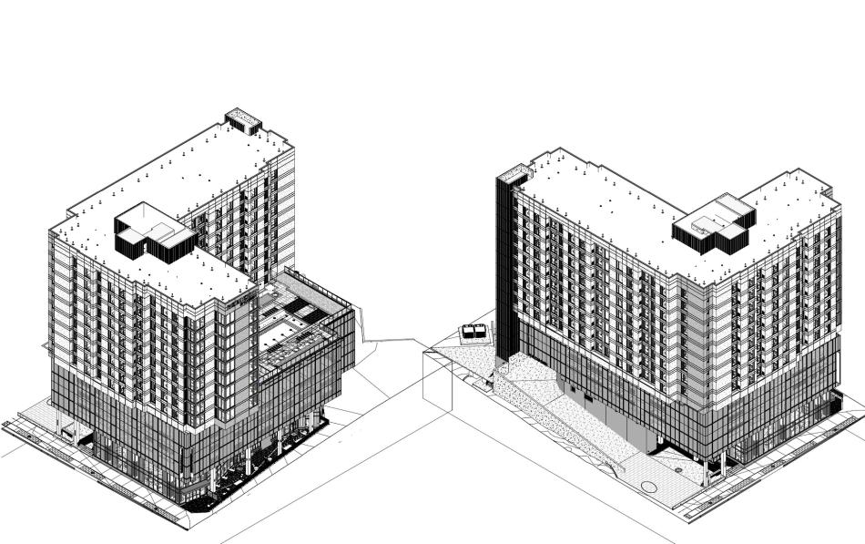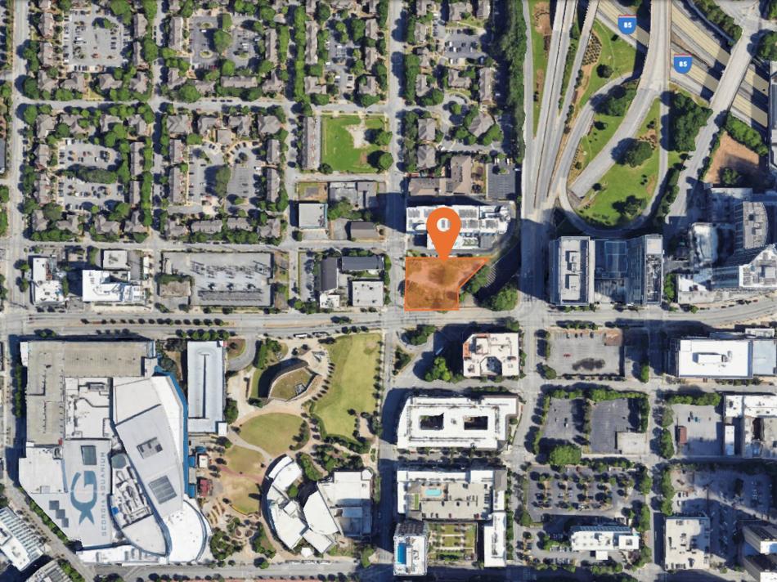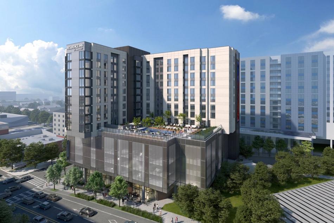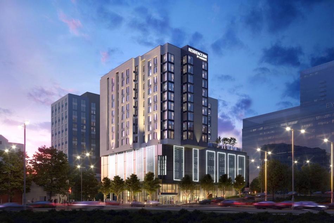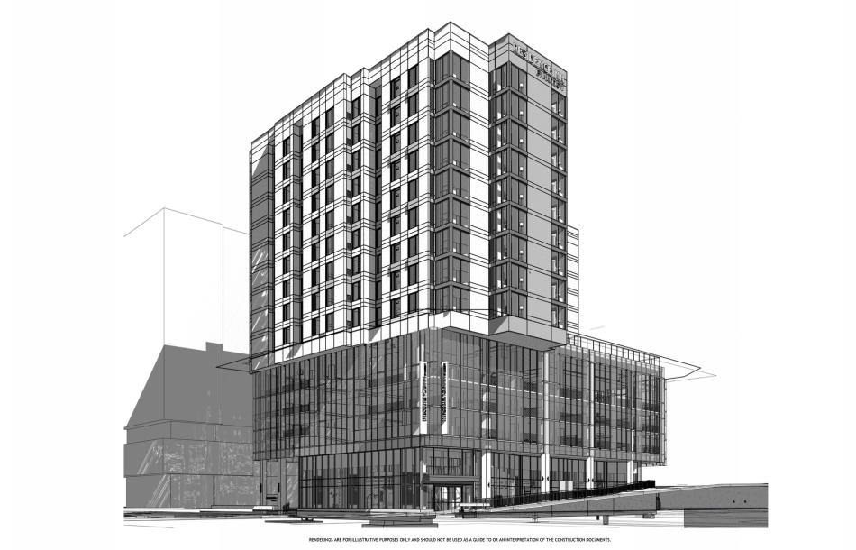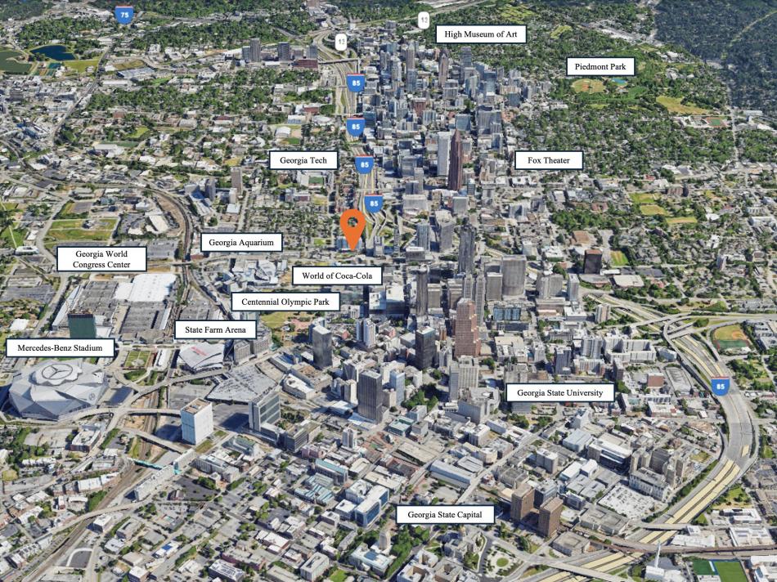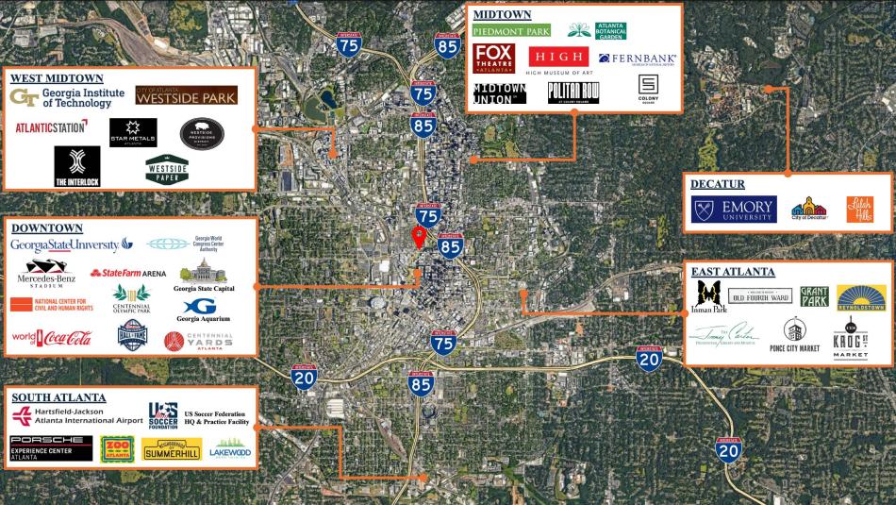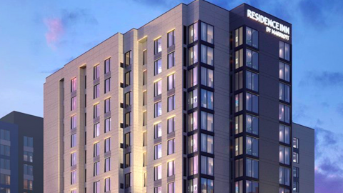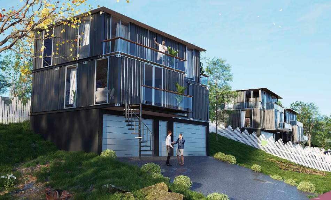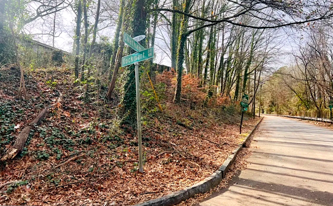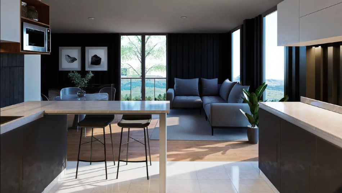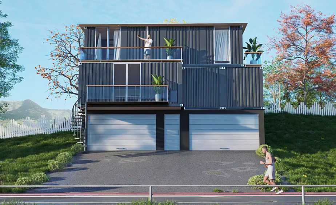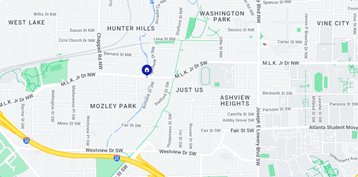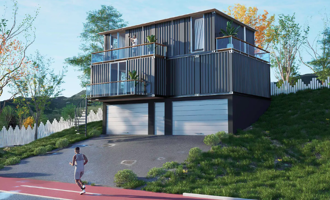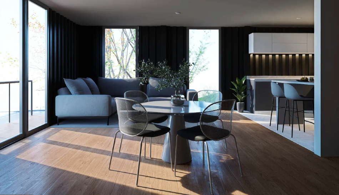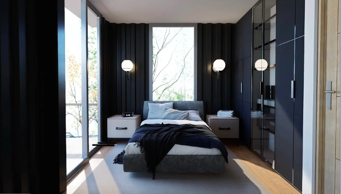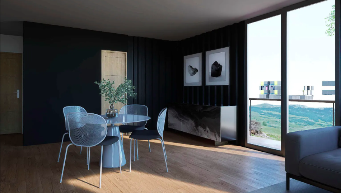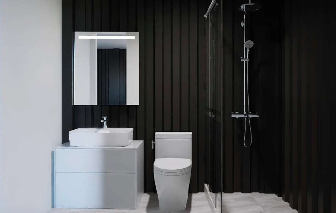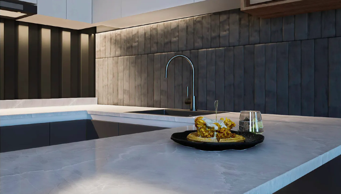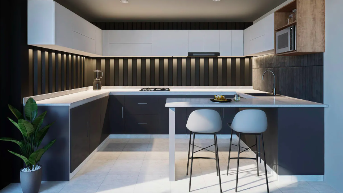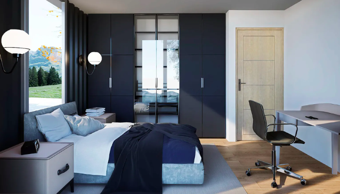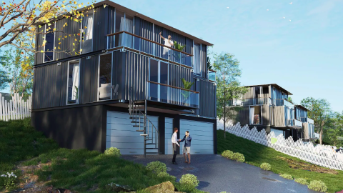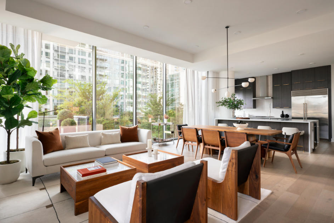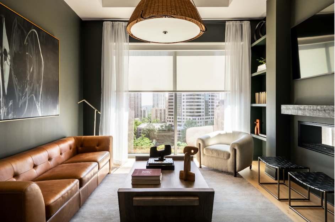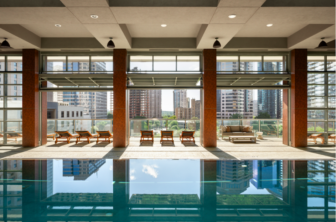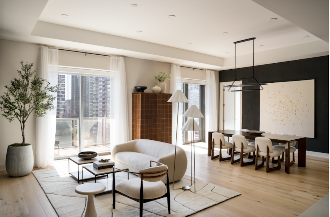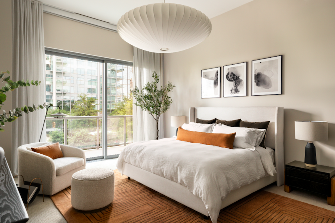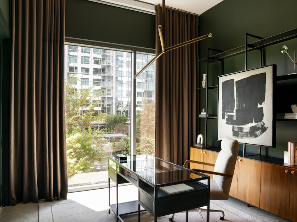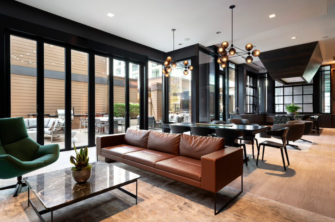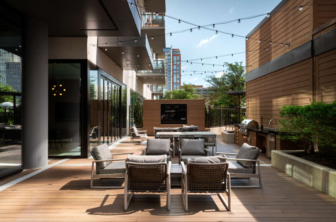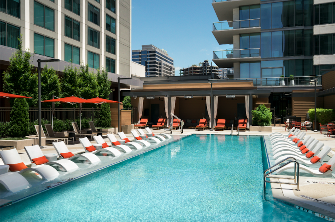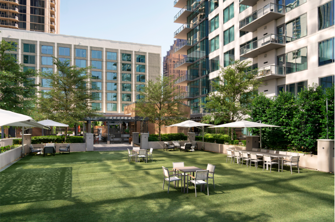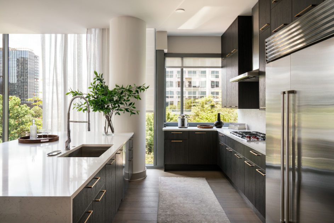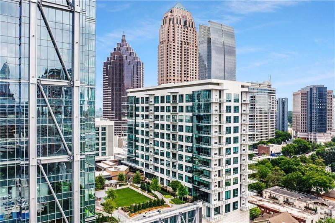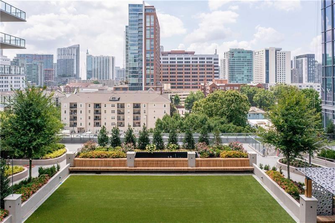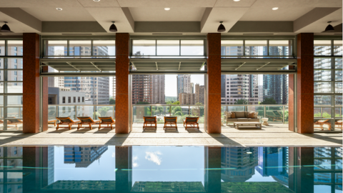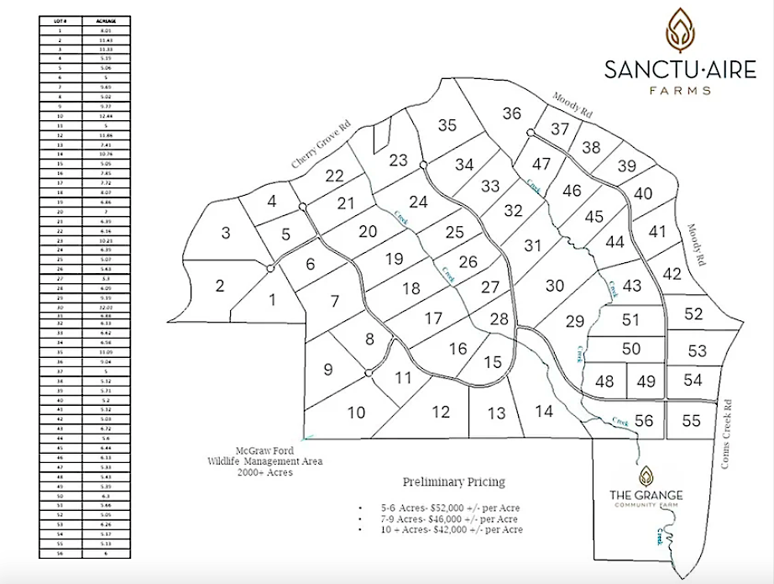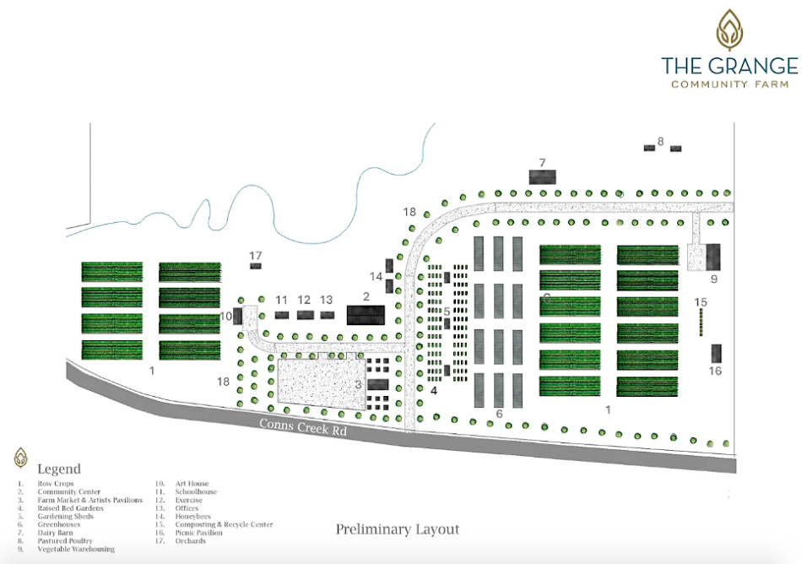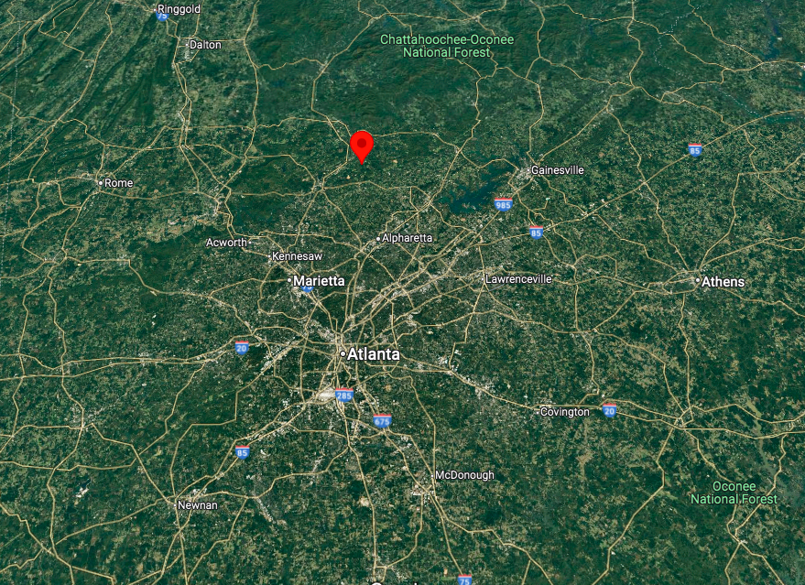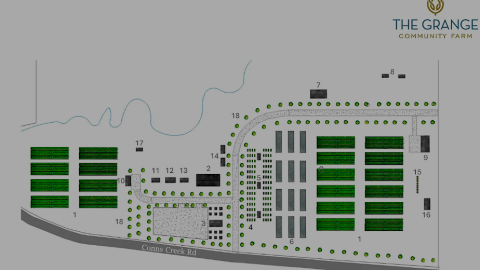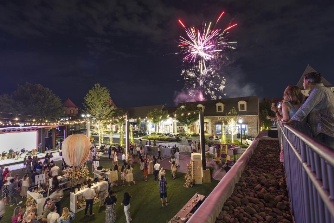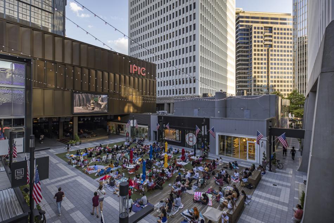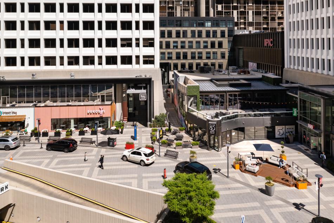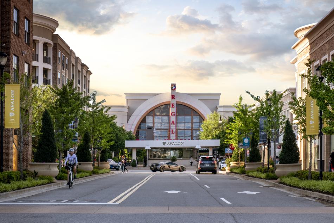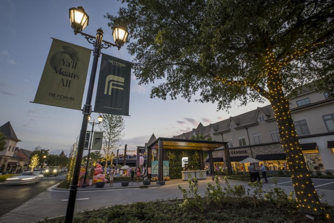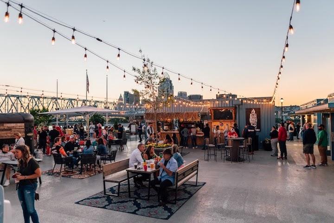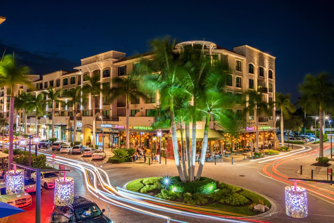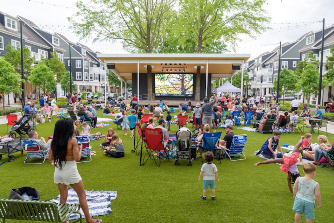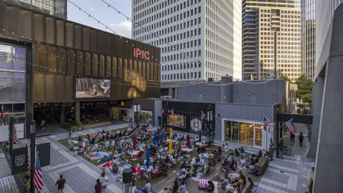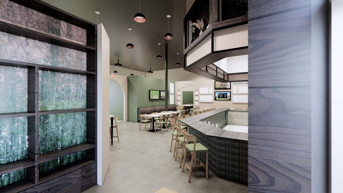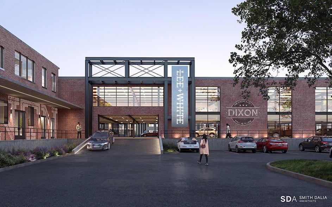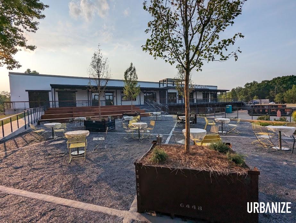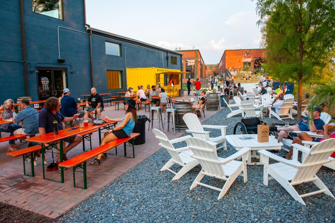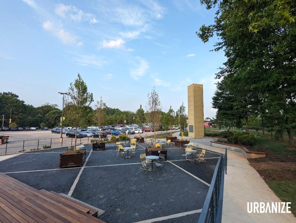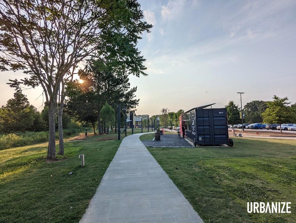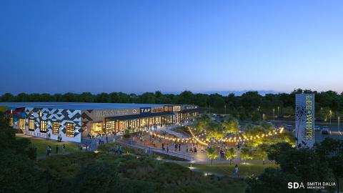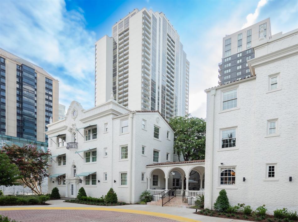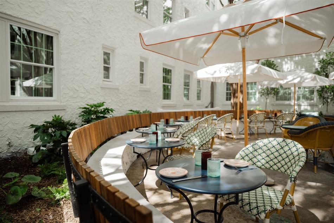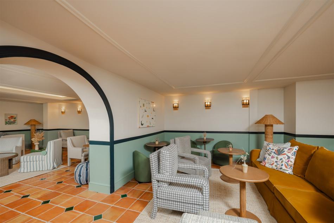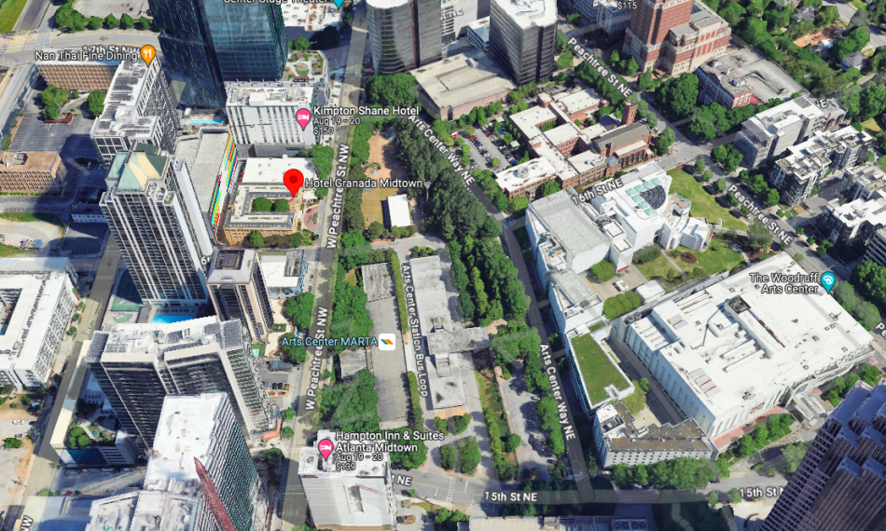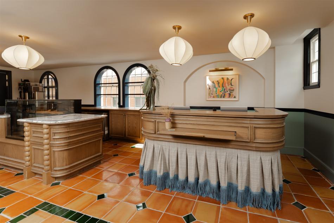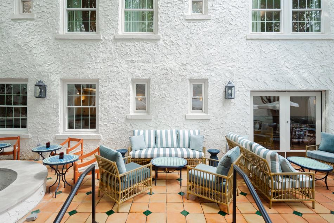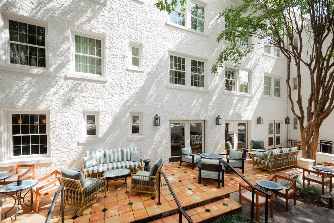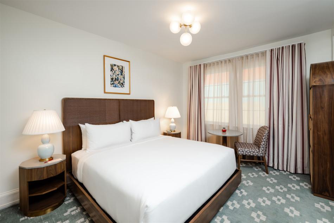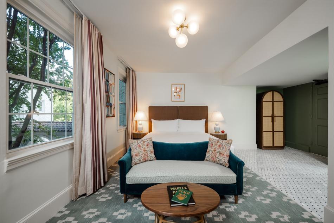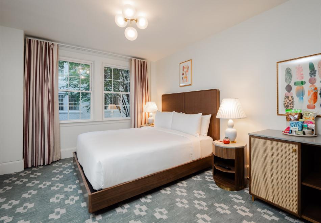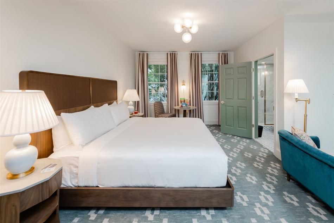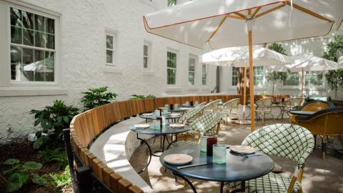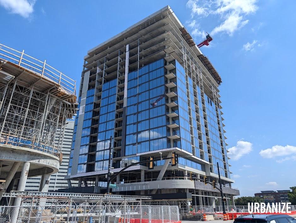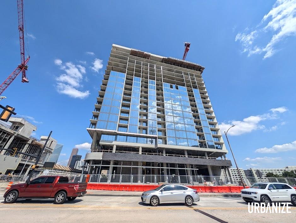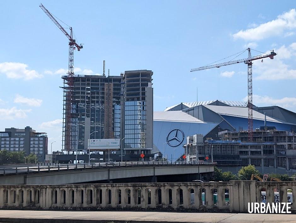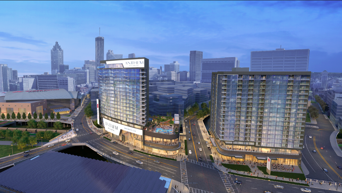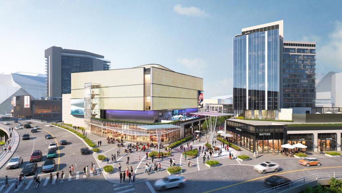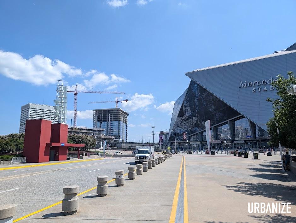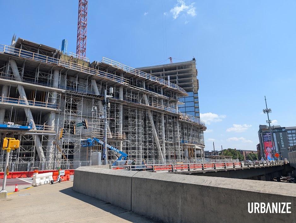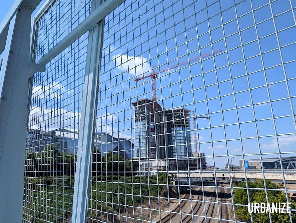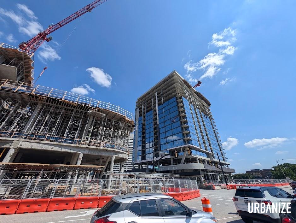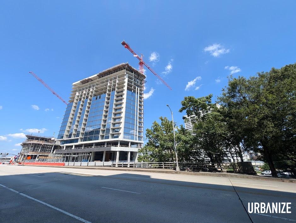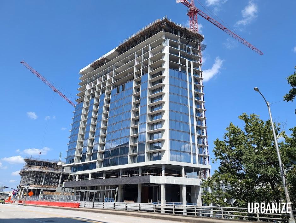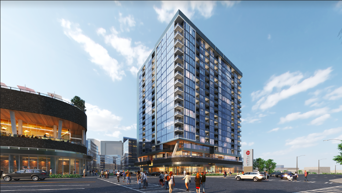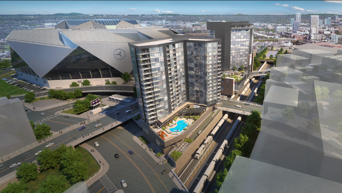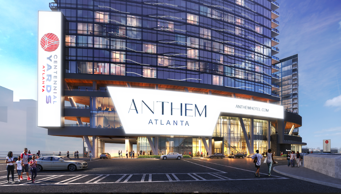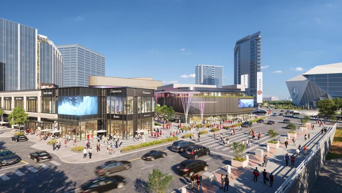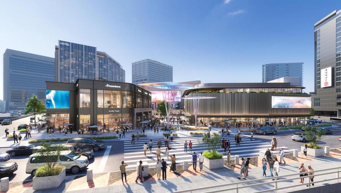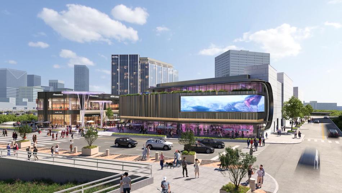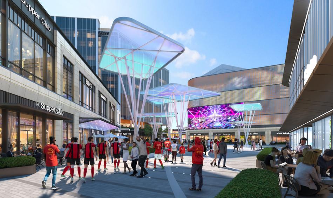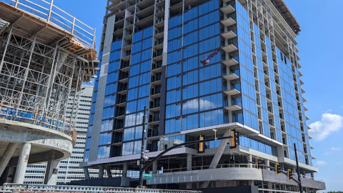Filings shed light on 42-story tower plans off Howell Mill Road
Josh Green
Thu, 08/15/2024 - 08:08
Plans are coming into clearer focus for a high-rise proposal that could redefine West Midtown’s skyline, opening up space at its base for new plazas and other human-scale development.
Star Metals District developer The Allen Morris Company is scheduled to come before Atlanta’s Board of Zoning Adjustment on Sept. 5 with designs for a tower that would climb 42 stories.
In terms of scale, it would be a dramatic shift for the former industrial zone between Howell Mill Road and Northside Drive, just west of Georgia Tech.
The Florida-based real estate firm is seeking a variance to increase the allowable height to 435 feet for one of three buildings planned across Star Metals' final phase. As is, new development in the area can’t stack up taller than 225 feet, according to city ordinances.
Site plans submitted with the city in July show the high-rise, considered Star Metals’ phase six, would be the easternmost building on site, nearest to Northside Drive. Like its sibling towers (phases four and five), the project would replace a low-rise block where the densifying Howell Mill Road corridor meets 11th Street.
Twenty-one stories would be the maximum height for other buildings in the final Star Metals phase, per planning documents.
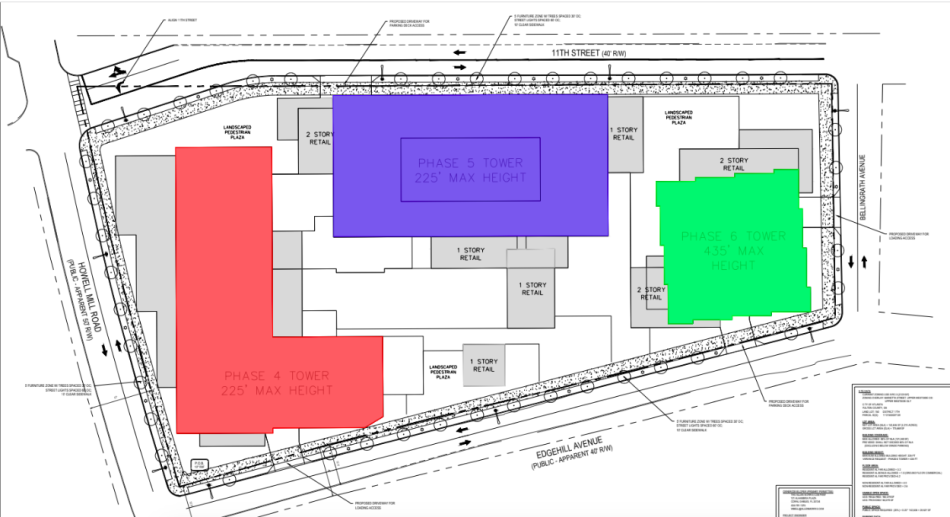 Potential layout of the three buildings, plazas, and retail boxes in Star Metals' final phase, with the tallest, easternmost structure shown at right. Oppenheim Architecture, Allen Morris Company; via City of Atlanta Office of Zoning and Development
Potential layout of the three buildings, plazas, and retail boxes in Star Metals' final phase, with the tallest, easternmost structure shown at right. Oppenheim Architecture, Allen Morris Company; via City of Atlanta Office of Zoning and Development
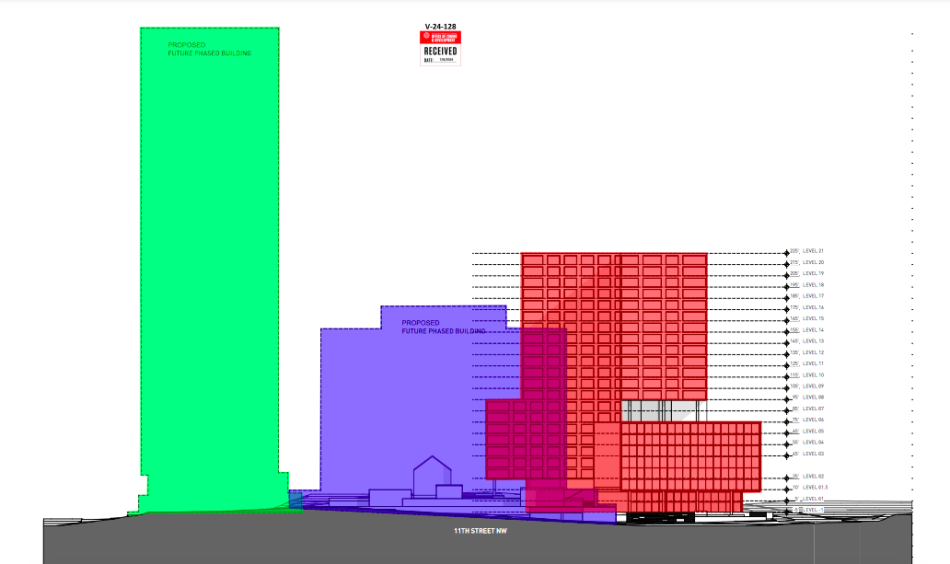 How the three-building block would shape up when viewed from the north, toward Buckhead. Oppenheim Architecture, Allen Morris Company; via City of Atlanta Office of Zoning and Development
How the three-building block would shape up when viewed from the north, toward Buckhead. Oppenheim Architecture, Allen Morris Company; via City of Atlanta Office of Zoning and Development
The 3.27-acre property in question spans a full city block, next to the rising, 22-story Stella at Star Metals residential project. Allen Morris in late 2022 succeeded in having the property rezoned to an MRC-3 designation to allow for mixed uses.
Should the 42-story proposal be approved—at just 18 feet shorter than downtown’s 100 Peachtree (formerly the Equitable Building), it’d certainly stand out in the area—it would signal a strategy change for Allen Morris.
As project officials explained in paperwork filed with the city, the block-sized site is unusually large for infill development in an urban setting and will allow for unique placemaking near all four surrounding streets, as buildings of considerable height sprout across the property. The height variance would allow for more than 40 percent of the site to remain open space—as opposed to 15 percent now.
The variance “would enable a robust amount of sidewalk-level plazas, outdoor dining, and pedestrian-focused improvements throughout the block,” notes the application. “In an area dominated by new high-rise development with limited areas for pedestrian activity, the exchange of building height for significant sidewalk level open areas is appropriate.”
We’ve reached out to Allen Morris officials for an updated timeline on the next phase’s construction this week but had not heard back as of press time. It’s possible the 42-story project won’t come for several years, as filings indicate it would be the last of the three new Star Metals buildings to be erected on site.
Revised renderings for the final Star Metals phases have yet to be compiled, project reps recently said.
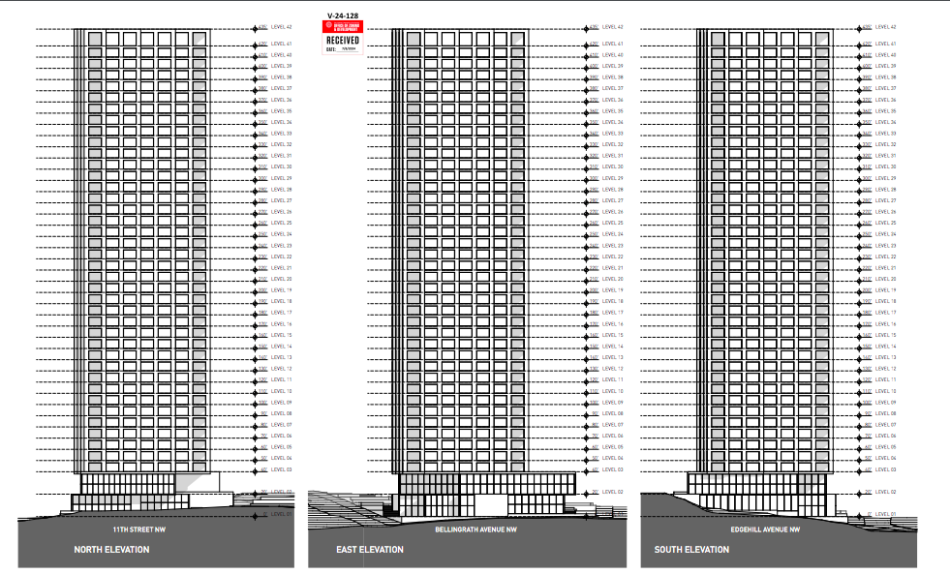 Exterior designs proposed for the 435-foot-tall structure that would be Star Metals' tallest. Oppenheim Architecture, Allen Morris Company; via City of Atlanta Office of Zoning and Development
Exterior designs proposed for the 435-foot-tall structure that would be Star Metals' tallest. Oppenheim Architecture, Allen Morris Company; via City of Atlanta Office of Zoning and Development
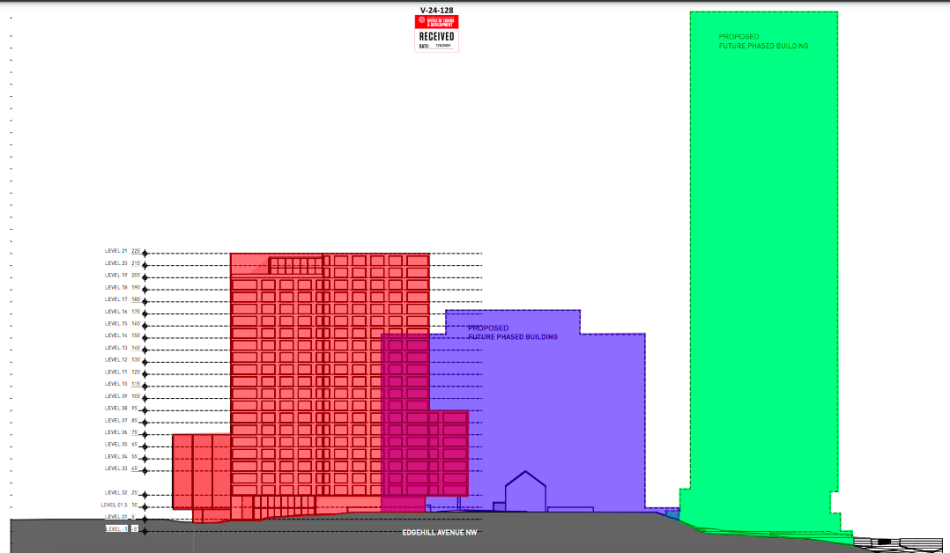 View from the south, toward downtown, with Howell Mill Road at left. Oppenheim Architecture, Allen Morris Company; via City of Atlanta Office of Zoning and Development
View from the south, toward downtown, with Howell Mill Road at left. Oppenheim Architecture, Allen Morris Company; via City of Atlanta Office of Zoning and Development
For the last Star Metals section, the developer’s plans call for a significant injection of new housing—roughly 775 multifamily residences. Elsewhere would be 372,600 square feet for offices, hotel, and commercial uses. That will include more than 58,000 square feet of retail uses alone, with most of it placed at sidewalk level, according to permit filings.
W. A. Spencer Morris, the development firm’s president, told Urbanize last year the next Star Metals phases will incorporate green elements to echo Atlanta’s dense tree canopy and contribute to an urban forest feel.
The goal is to blend “the motifs of a lush botanical garden and the industrial context and grid of the neighborhood,” Morris said at the time.
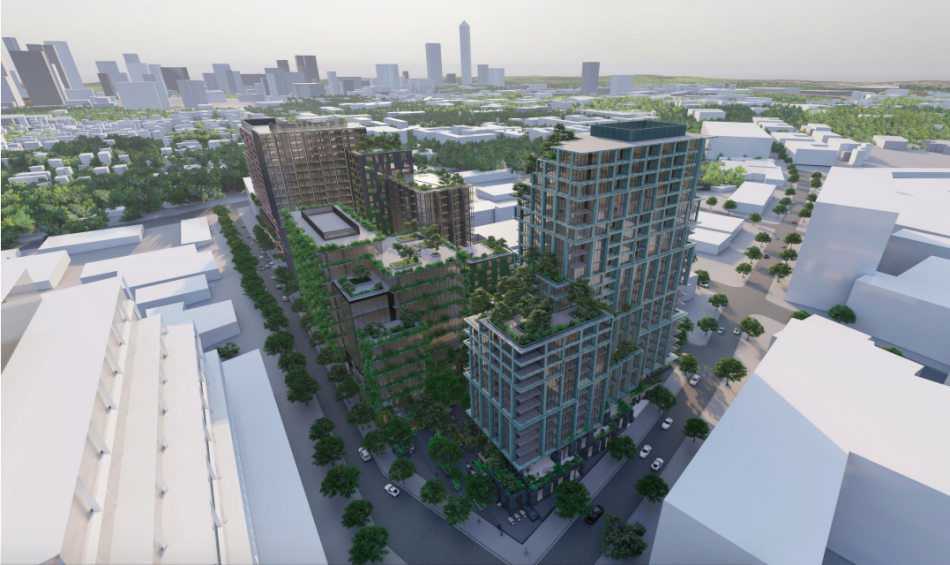 According to the most recent images available, how Star Metals' development phases along Howell Mill Road (at bottom) would relate to the existing Star Metals Offices building, shown at bottom left. (Note: The scope is no longer accurate.)Courtesy of The Allen Morris Company; designs, Oppenheim Architecture
According to the most recent images available, how Star Metals' development phases along Howell Mill Road (at bottom) would relate to the existing Star Metals Offices building, shown at bottom left. (Note: The scope is no longer accurate.)Courtesy of The Allen Morris Company; designs, Oppenheim Architecture
To date, Star Metals counts two completed buildings that already stand out for their atypical architecture in the Howell Mill Road corridor: Star Metals Offices and flex-living concept Sentral West Midtown across the street.
Find more context and a closer look in the gallery above.
...
Follow us on social media:
Twitter / Facebook/and now: Instagram
• Marietta Street Artery news, discussion (Urbanize Atlanta)
Tags
690 11th Street NW
Star Metals Hotel + Residences
Stella at Star Metals
Star Metals
Star Metals Atlanta
Oppenheim Architecture
Square Feet Studio
Atlanta Architecture
Atlanta Development
The Allen Morris Company
Star Metals District
West Midtown
Atlanta apartments
Marietta Street Artery
OMFGCo
Prevail Coffee
Savi Provisions
Flight Club
PlantHouse
Office of Zoning and Development
Images
 Potential layout of the three buildings, plazas, and retail boxes in Star Metals' final phase, with the tallest, easternmost structure shown at right. Oppenheim Architecture, Allen Morris Company; via City of Atlanta Office of Zoning and Development
Potential layout of the three buildings, plazas, and retail boxes in Star Metals' final phase, with the tallest, easternmost structure shown at right. Oppenheim Architecture, Allen Morris Company; via City of Atlanta Office of Zoning and Development
 How the three-building block would shape up when viewed from the north, toward Buckhead. Oppenheim Architecture, Allen Morris Company; via City of Atlanta Office of Zoning and Development
How the three-building block would shape up when viewed from the north, toward Buckhead. Oppenheim Architecture, Allen Morris Company; via City of Atlanta Office of Zoning and Development
 View from the south, toward downtown, with Howell Mill Road at left. Oppenheim Architecture, Allen Morris Company; via City of Atlanta Office of Zoning and Development
View from the south, toward downtown, with Howell Mill Road at left. Oppenheim Architecture, Allen Morris Company; via City of Atlanta Office of Zoning and Development
 Exterior designs proposed for the 435-foot-tall structure that would be Star Metals' tallest. Oppenheim Architecture, Allen Morris Company; via City of Atlanta Office of Zoning and Development
Exterior designs proposed for the 435-foot-tall structure that would be Star Metals' tallest. Oppenheim Architecture, Allen Morris Company; via City of Atlanta Office of Zoning and Development
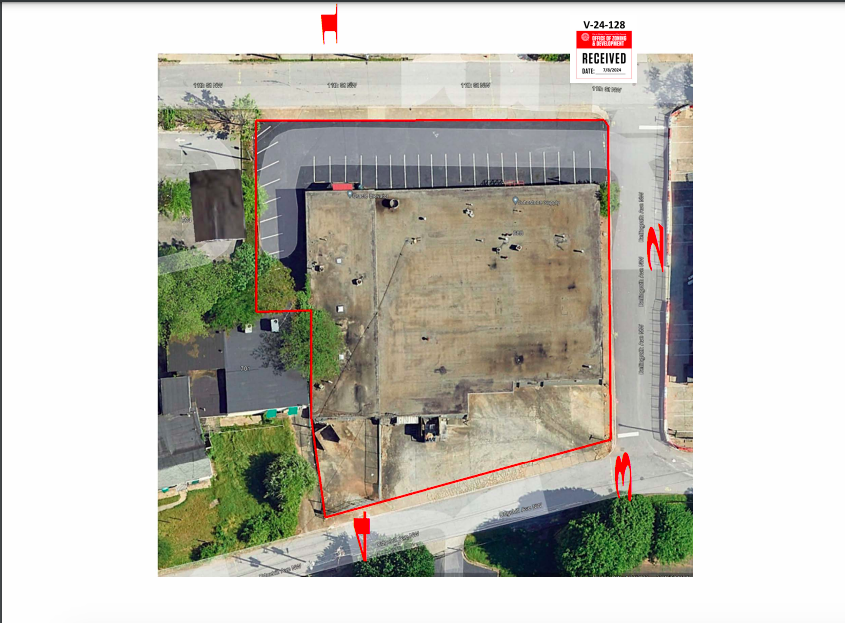 Portion of the site where the 42-story tower would rise today. Oppenheim Architecture, Allen Morris Company; via City of Atlanta Office of Zoning and Development
Portion of the site where the 42-story tower would rise today. Oppenheim Architecture, Allen Morris Company; via City of Atlanta Office of Zoning and Development
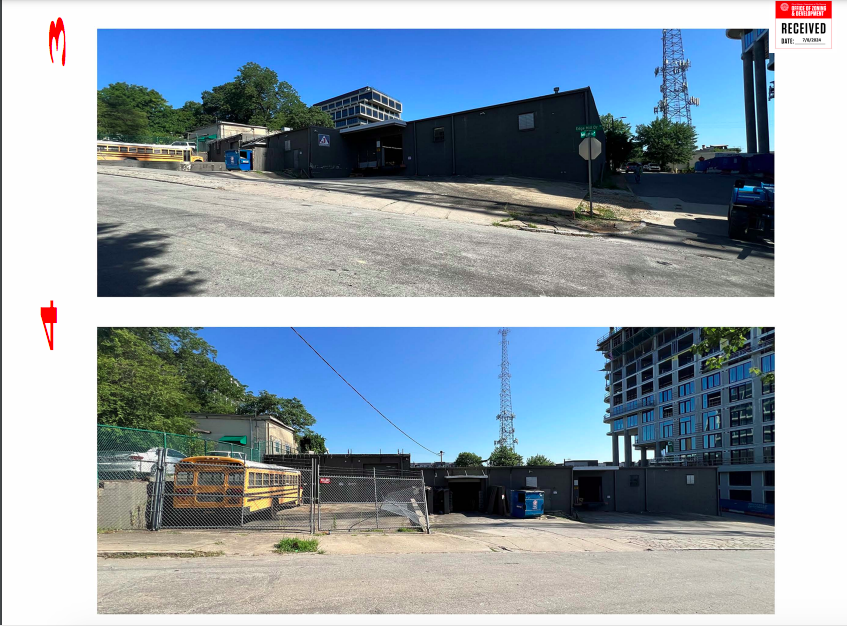 Existing site conditions today near the easternmost boundary. Oppenheim Architecture, Allen Morris Company; via City of Atlanta Office of Zoning and Development
Existing site conditions today near the easternmost boundary. Oppenheim Architecture, Allen Morris Company; via City of Atlanta Office of Zoning and Development
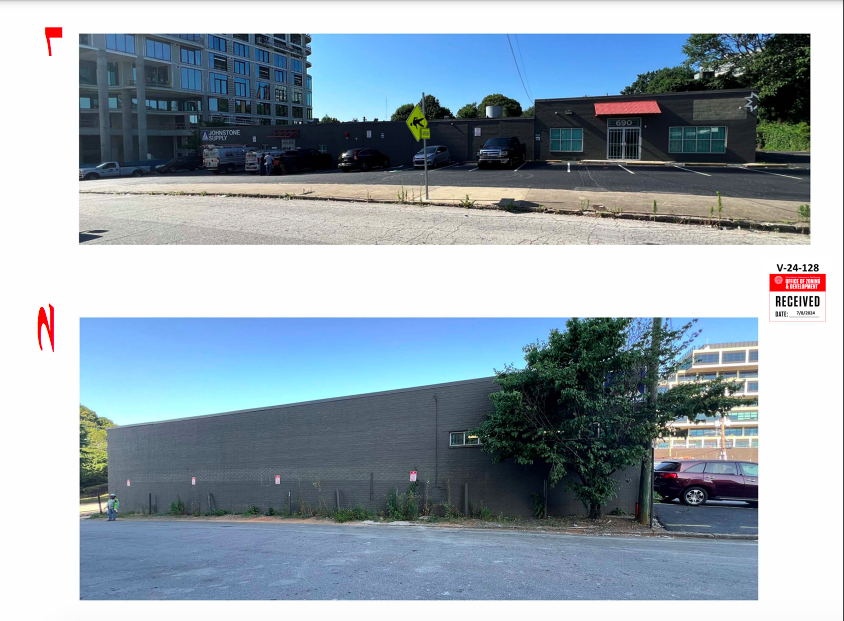 Oppenheim Architecture, Allen Morris Company; via City of Atlanta Office of Zoning and Development
Oppenheim Architecture, Allen Morris Company; via City of Atlanta Office of Zoning and Development
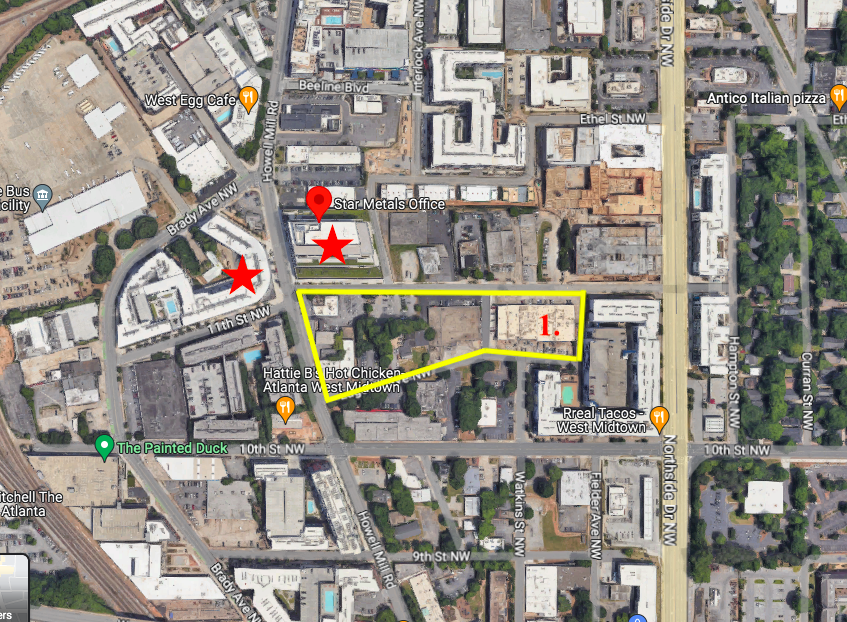 Blocks where Star Metals District is expected to expand (in yellow), between Howell Mill Road (left) and Northside Drive. Red stars represent existing Star Metals buildings, while the section marked "1" is where the 22-story Stella building is under construction. Google Maps/Urbanize ATL
Blocks where Star Metals District is expected to expand (in yellow), between Howell Mill Road (left) and Northside Drive. Red stars represent existing Star Metals buildings, while the section marked "1" is where the 22-story Stella building is under construction. Google Maps/Urbanize ATL
 According to the most recent images available, how Star Metals' development phases along Howell Mill Road (at bottom) would relate to the existing Star Metals Offices building, shown at bottom left. (Note: The scope is no longer accurate.)Courtesy of The Allen Morris Company; designs, Oppenheim Architecture
According to the most recent images available, how Star Metals' development phases along Howell Mill Road (at bottom) would relate to the existing Star Metals Offices building, shown at bottom left. (Note: The scope is no longer accurate.)Courtesy of The Allen Morris Company; designs, Oppenheim Architecture
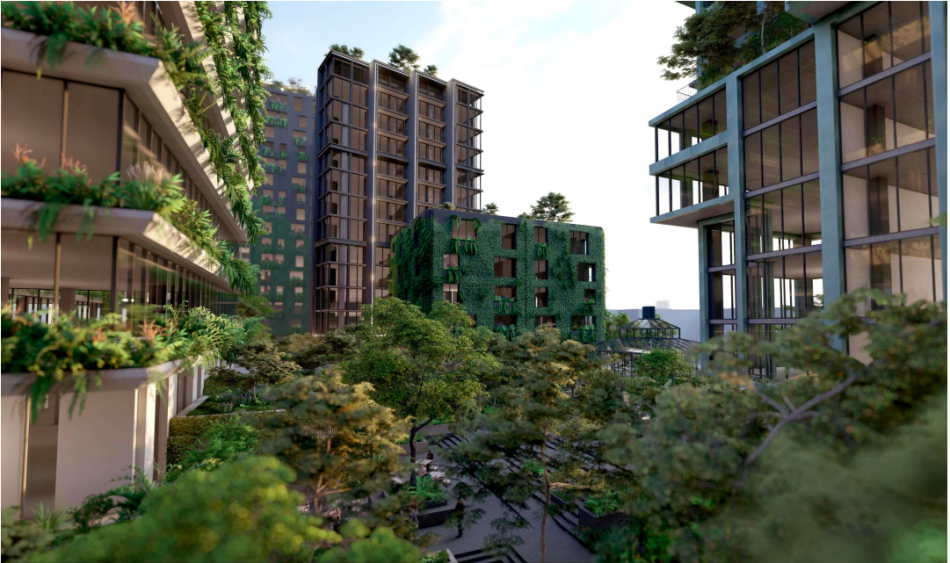 Plans for an "urban forest" aesthetic and functionality on balconies, streets, and exterior walls within the district. Courtesy of The Allen Morris Company; designs, Oppenheim Architecture
Plans for an "urban forest" aesthetic and functionality on balconies, streets, and exterior walls within the district. Courtesy of The Allen Morris Company; designs, Oppenheim Architecture
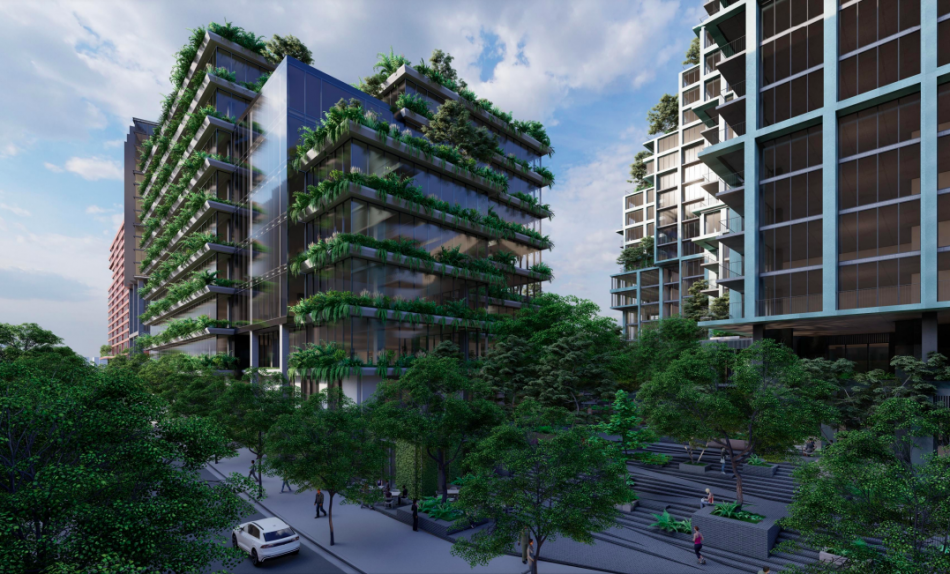 Example of how a tiered plaza could function at the corner of Howell Mill Road and 11th Street beside retail spaces. Courtesy of The Allen Morris Company; designs, Oppenheim Architecture
Example of how a tiered plaza could function at the corner of Howell Mill Road and 11th Street beside retail spaces. Courtesy of The Allen Morris Company; designs, Oppenheim Architecture
Subtitle
First look at potential scope, exteriors of Star Metals District's tallest building—by a long shot
Neighborhood
Marietta Street Artery
Background Image
Image
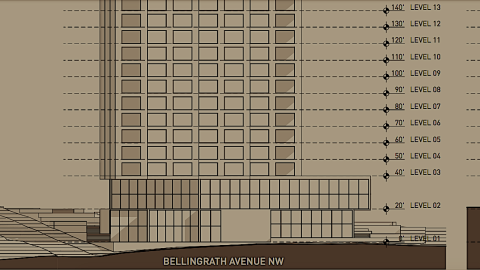
Associated Project
Stella at Star Metals
Before/After Images
Sponsored Post
Off
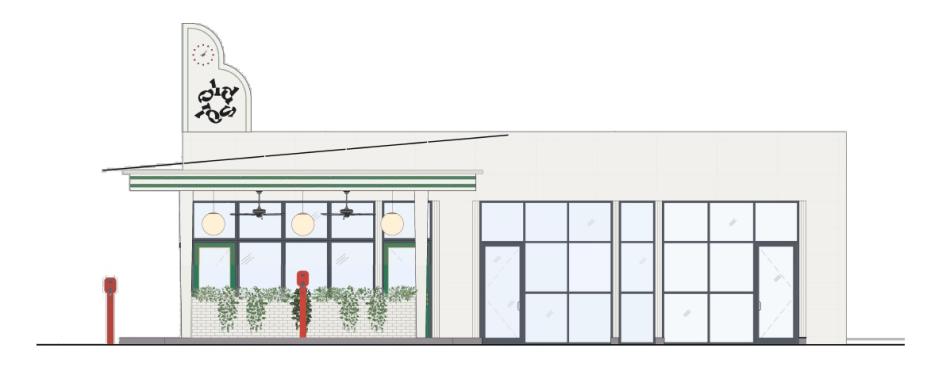 How the corner building would look when viewed from Piedmont Park. 12th & Everything/DeCarlo Hawker Architecture
How the corner building would look when viewed from Piedmont Park. 12th & Everything/DeCarlo Hawker Architecture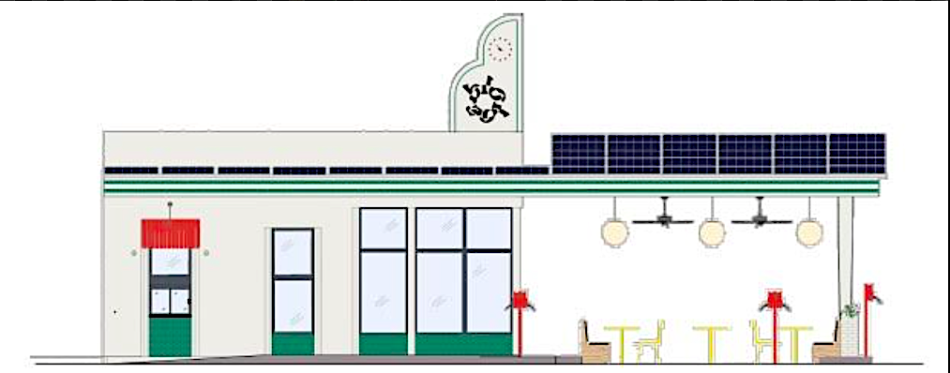 Looking north, with Piedmont Avenue at right. 12th & Everything/DeCarlo Hawker Architecture
Looking north, with Piedmont Avenue at right. 12th & Everything/DeCarlo Hawker Architecture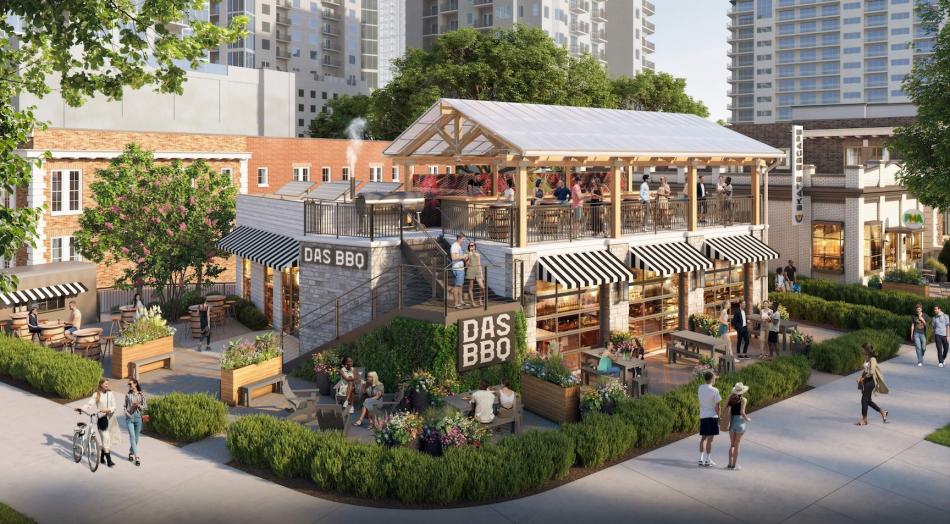 Former plans presented in September 2022 for the 12th & Everything adaptive-reuse corner near a main Piedmont Park entrance. Smallwood/DAS BBQ, via Midtown Alliance
Former plans presented in September 2022 for the 12th & Everything adaptive-reuse corner near a main Piedmont Park entrance. Smallwood/DAS BBQ, via Midtown Alliance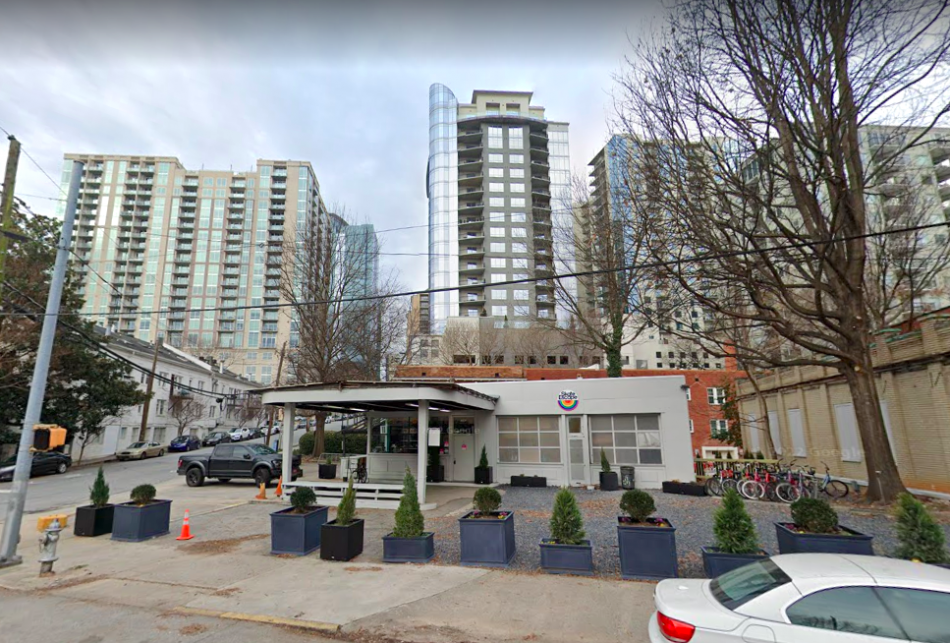 Skate Escape's longstanding corner-lot location. Google Maps
Skate Escape's longstanding corner-lot location. Google Maps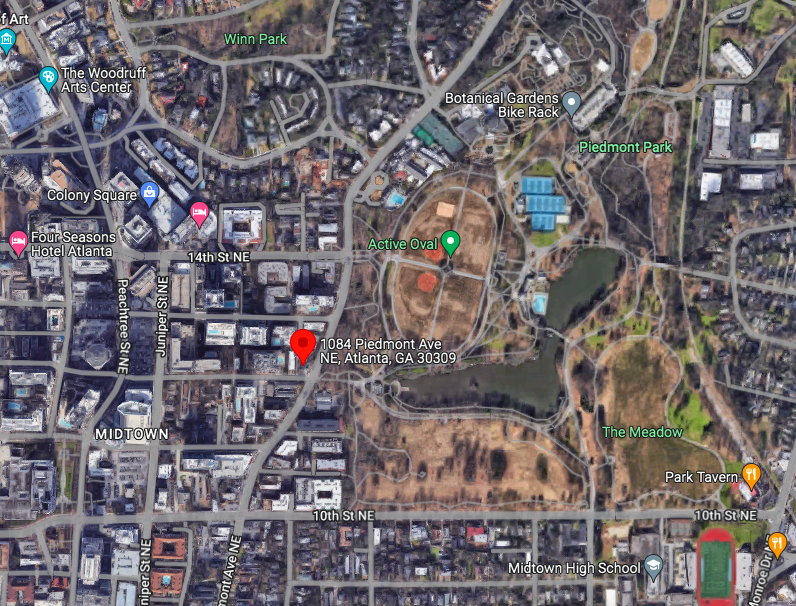 The 1084 Piedmont Avenue building in relation to the western edges of the park. Google Maps
The 1084 Piedmont Avenue building in relation to the western edges of the park. Google Maps The 1084 Piedmont Avenue building in relation to the western edges of the park. Google Maps
The 1084 Piedmont Avenue building in relation to the western edges of the park. Google Maps Skate Escape's longstanding corner-lot location. Google Maps
Skate Escape's longstanding corner-lot location. Google Maps How the corner building would look when viewed from Piedmont Park. 12th & Everything/DeCarlo Hawker Architecture
How the corner building would look when viewed from Piedmont Park. 12th & Everything/DeCarlo Hawker Architecture Looking north, with Piedmont Avenue at right. 12th & Everything/DeCarlo Hawker Architecture
Looking north, with Piedmont Avenue at right. 12th & Everything/DeCarlo Hawker Architecture Former plans presented in September 2022 for the 12th & Everything adaptive-reuse corner near a main Piedmont Park entrance. Smallwood/DAS BBQ, via Midtown Alliance
Former plans presented in September 2022 for the 12th & Everything adaptive-reuse corner near a main Piedmont Park entrance. Smallwood/DAS BBQ, via Midtown Alliance