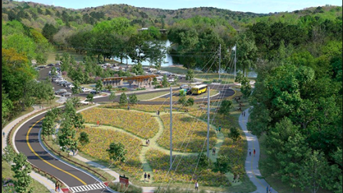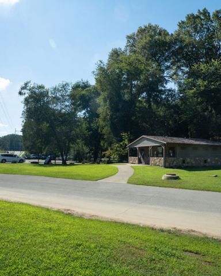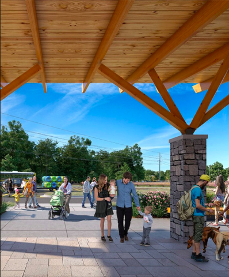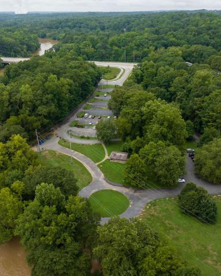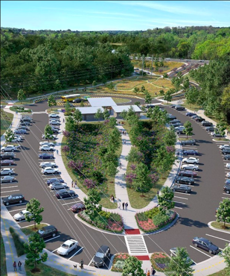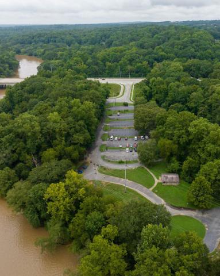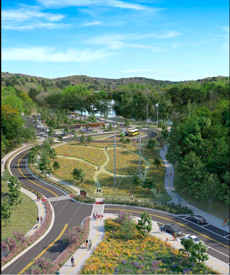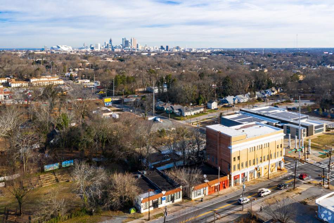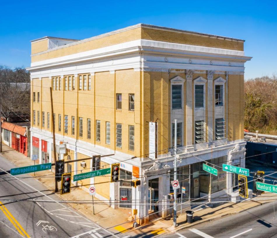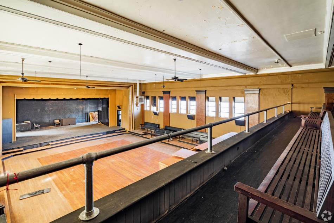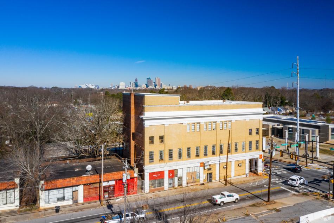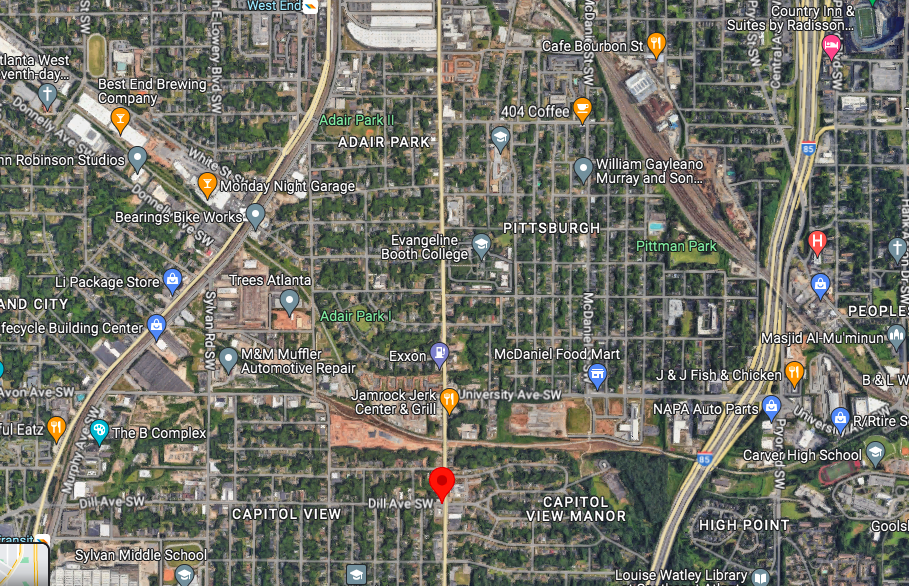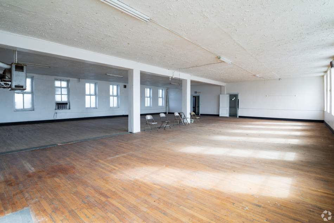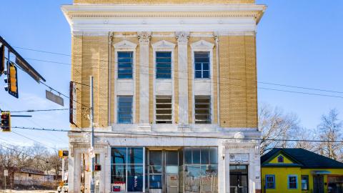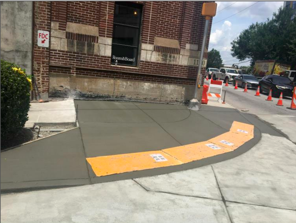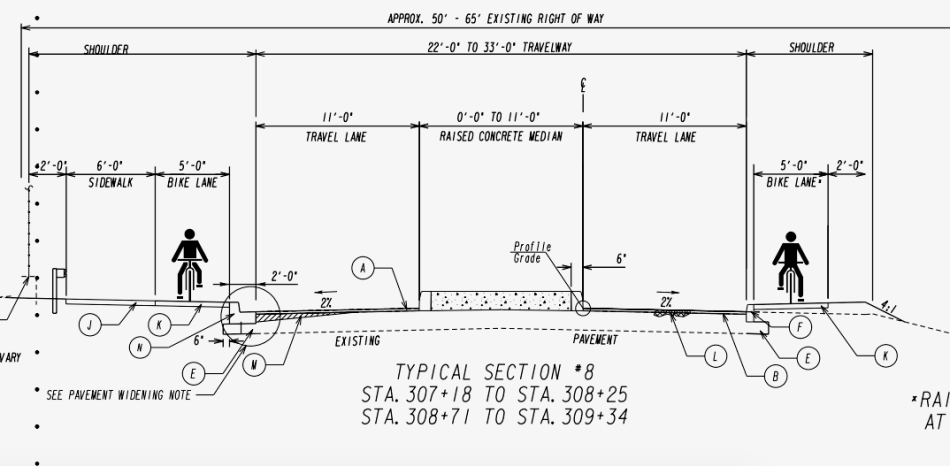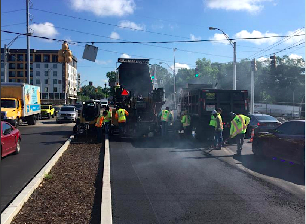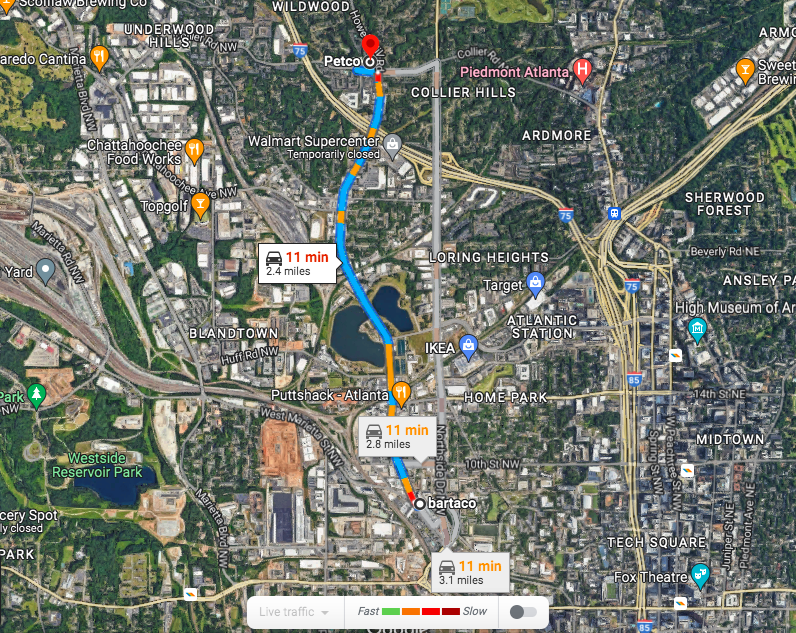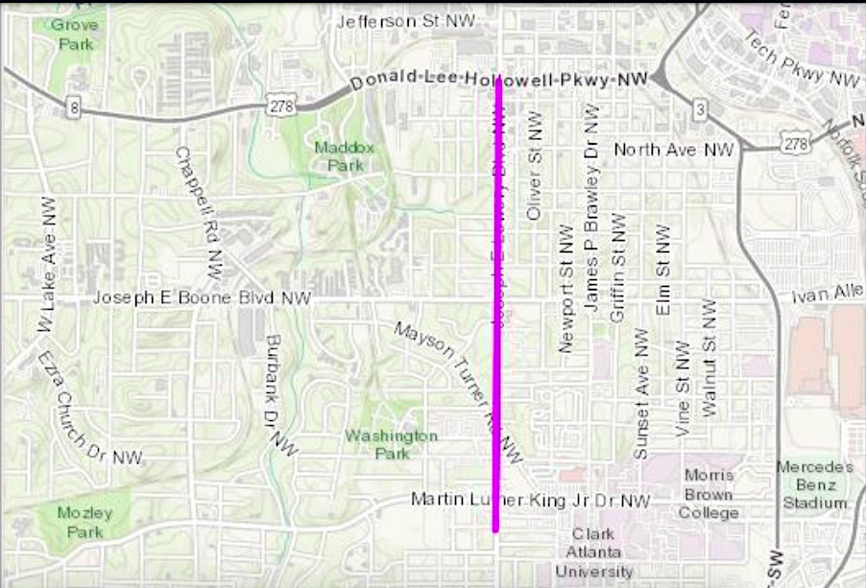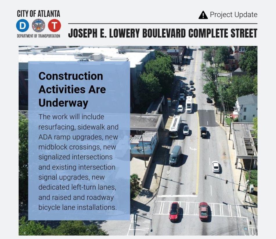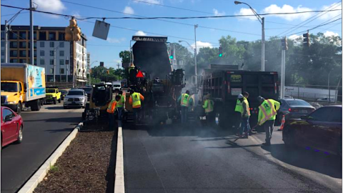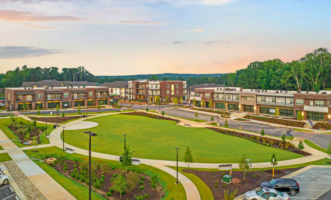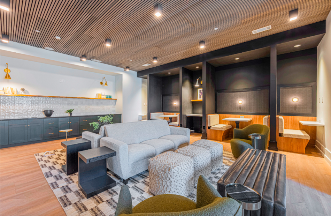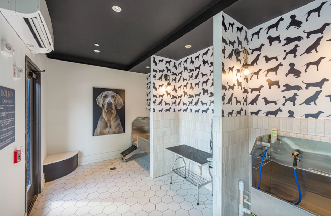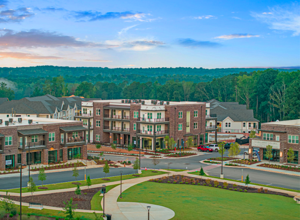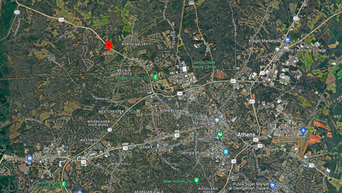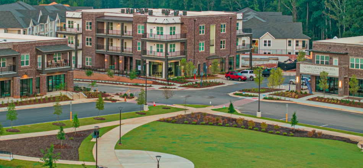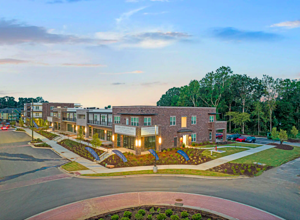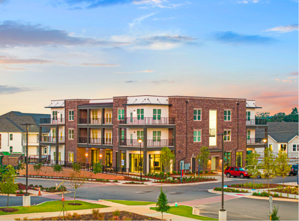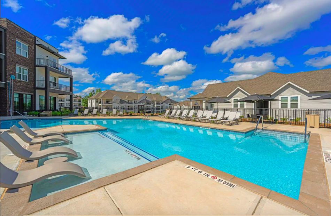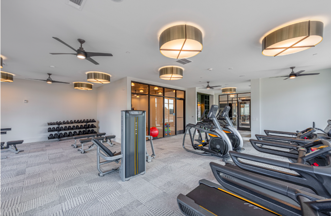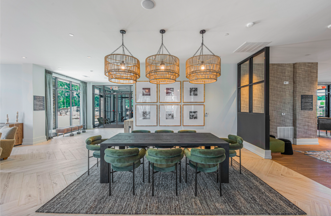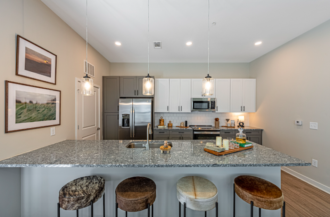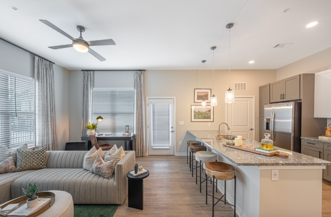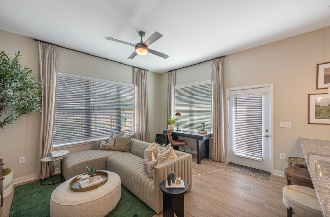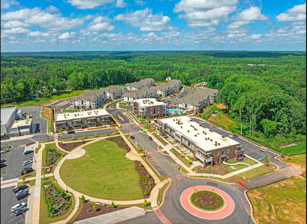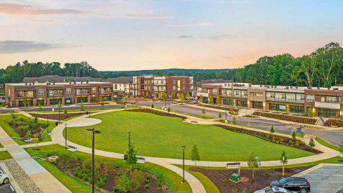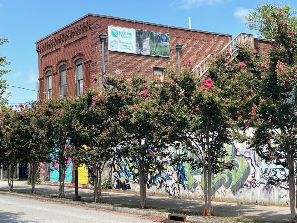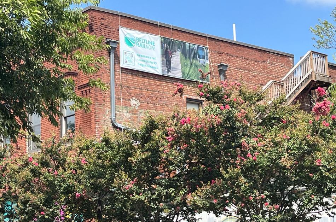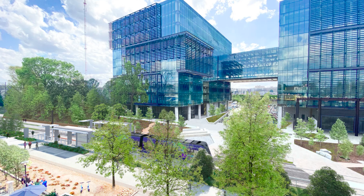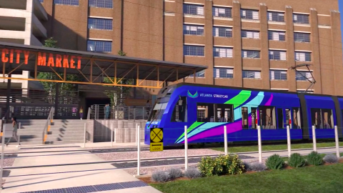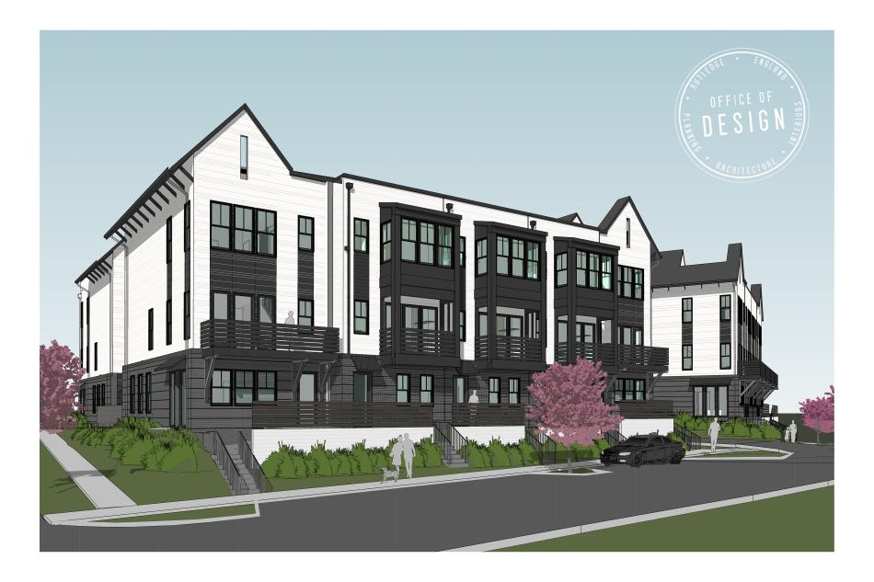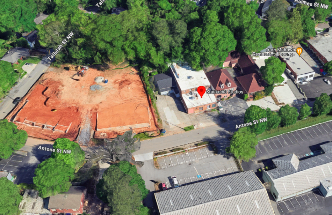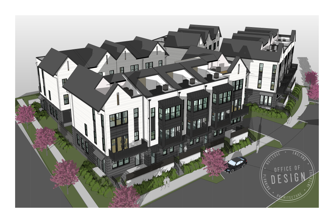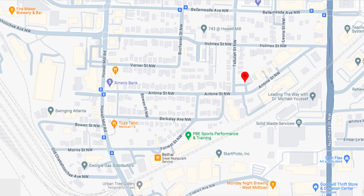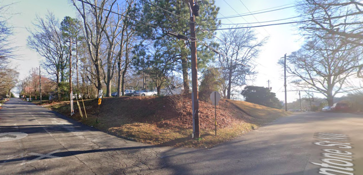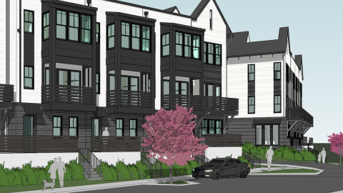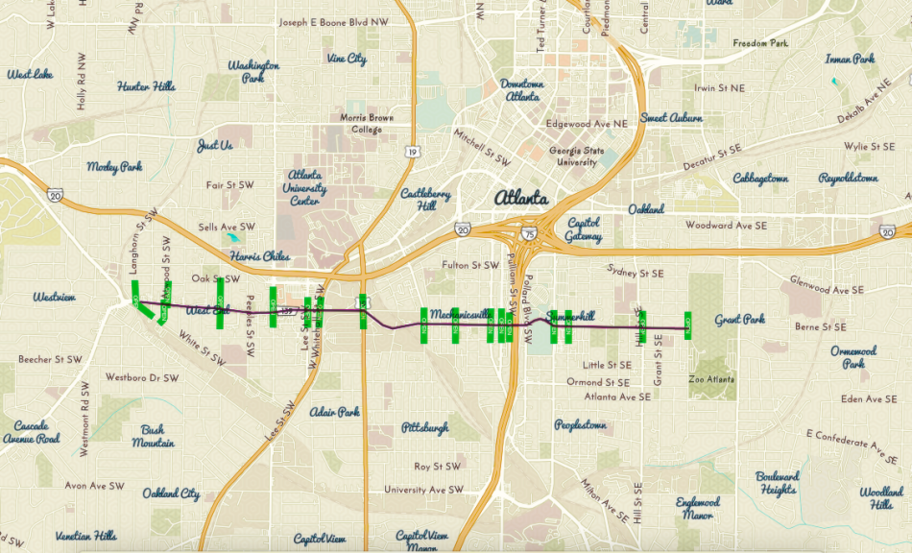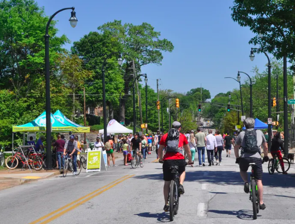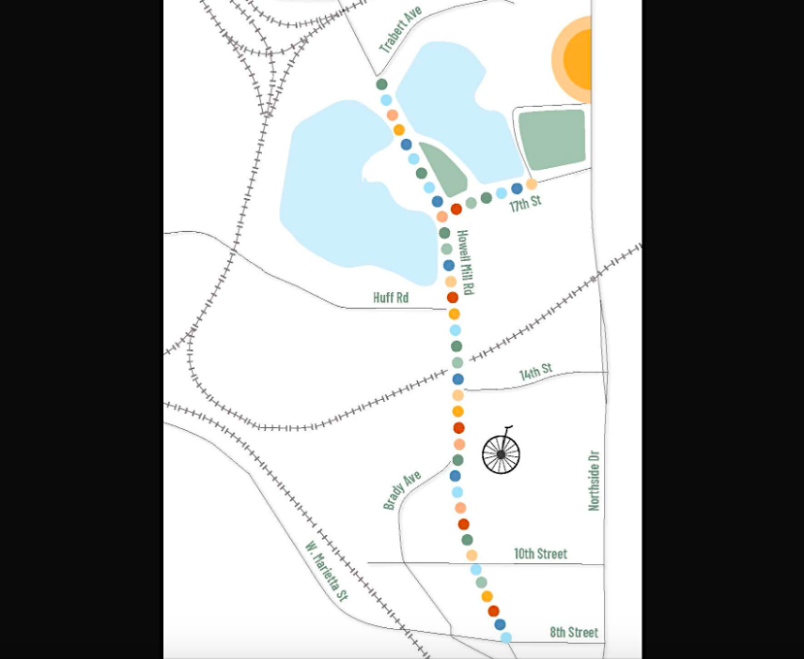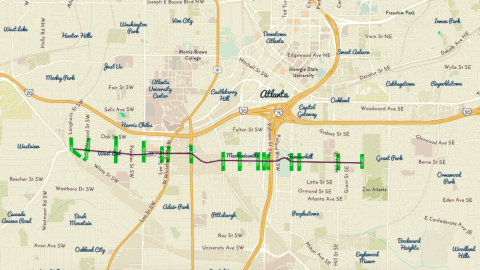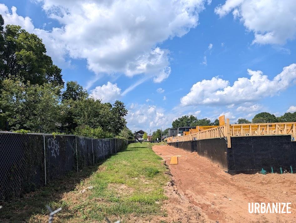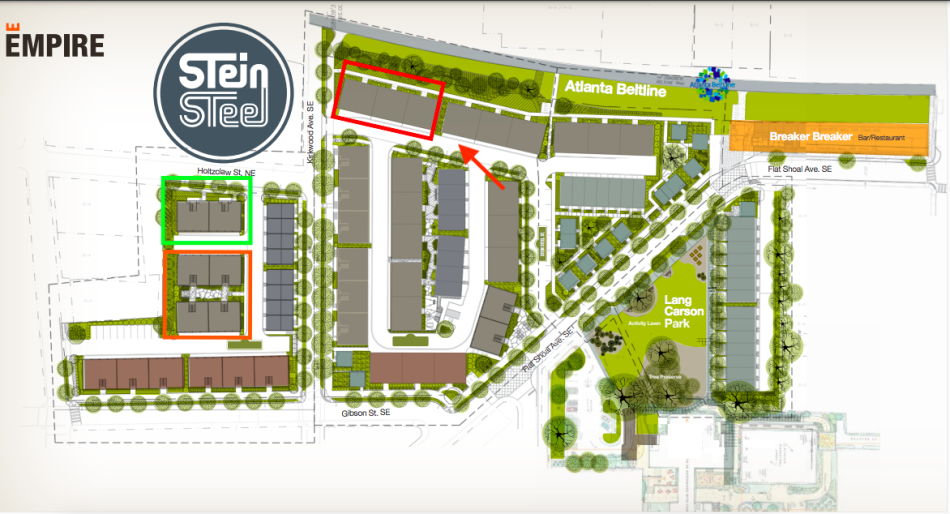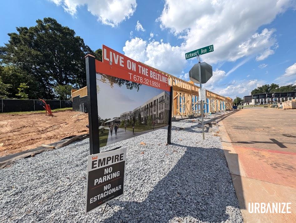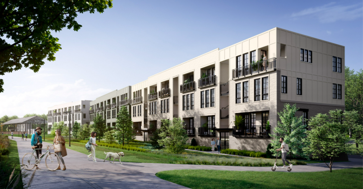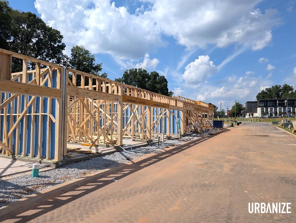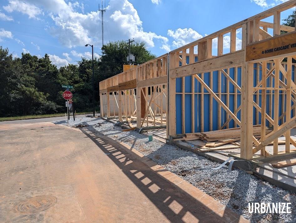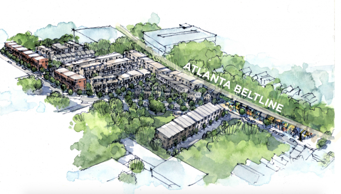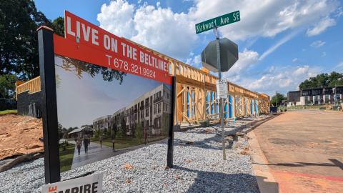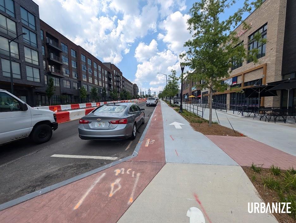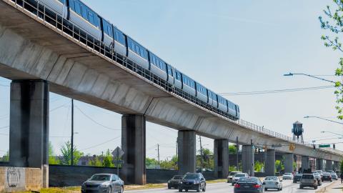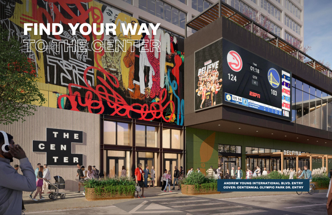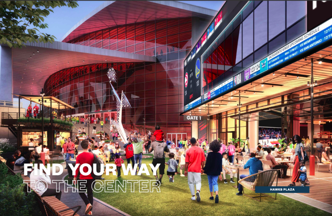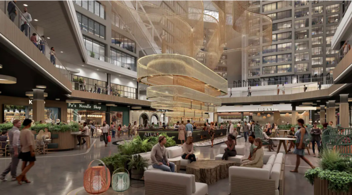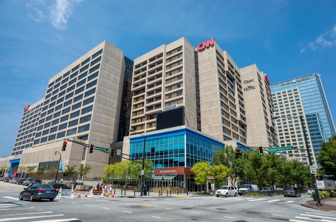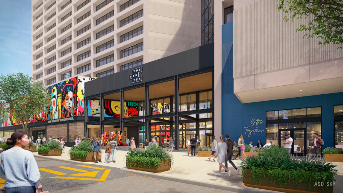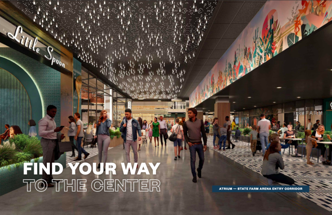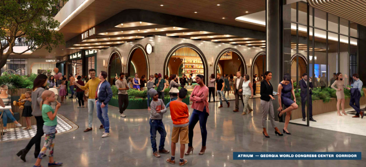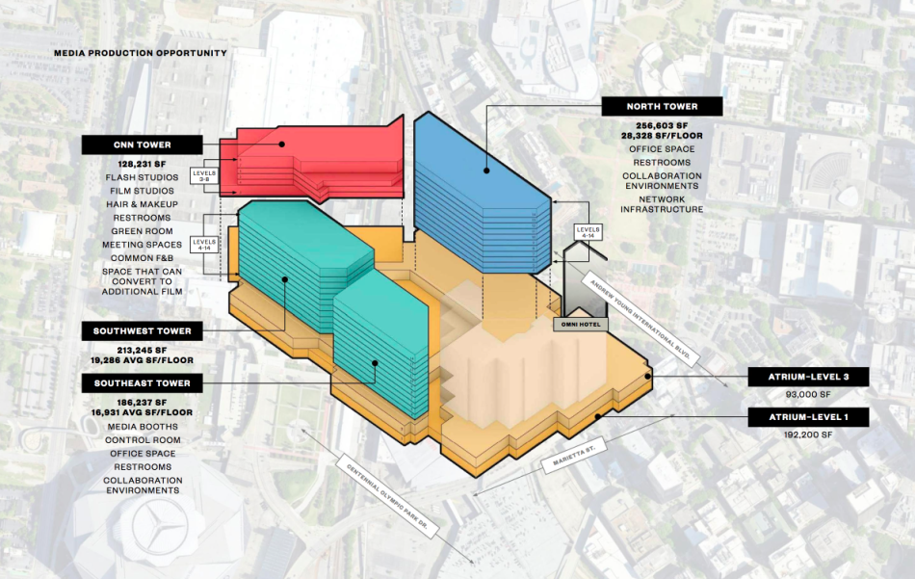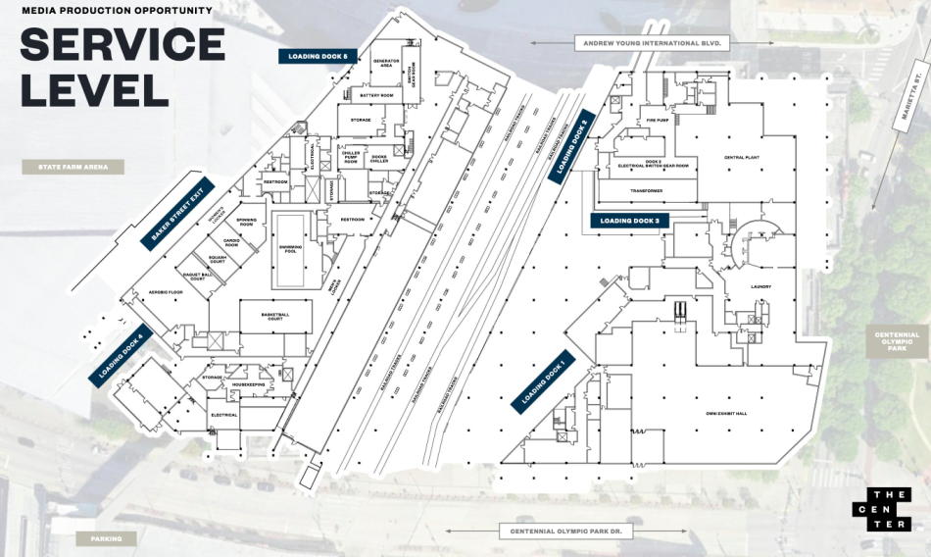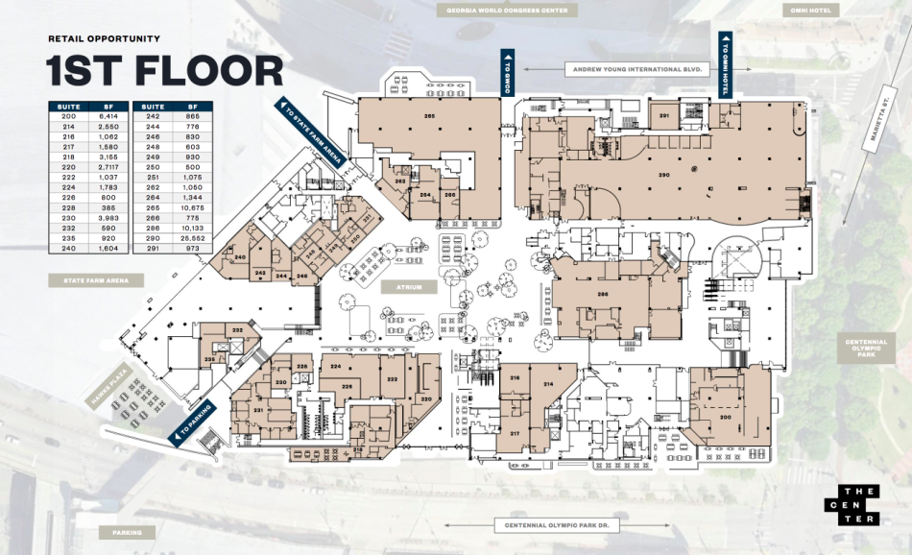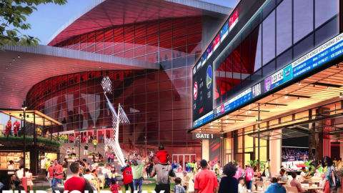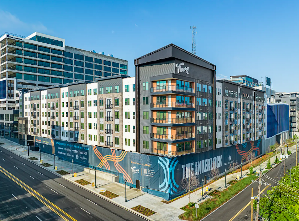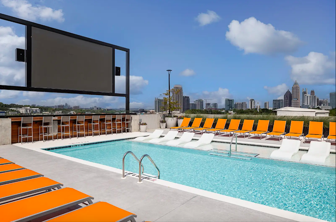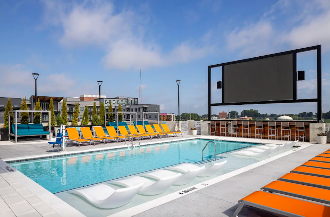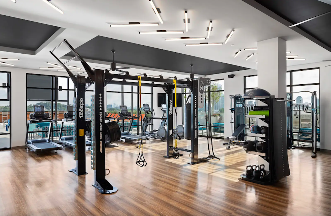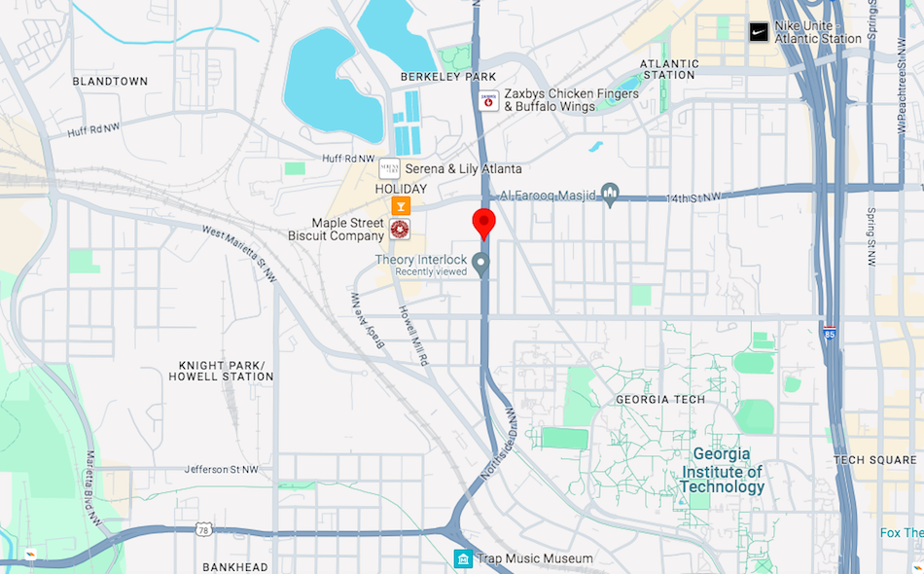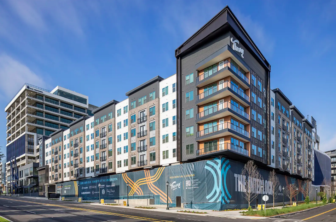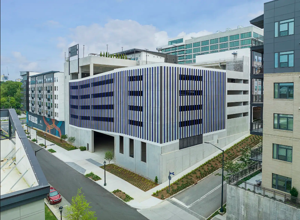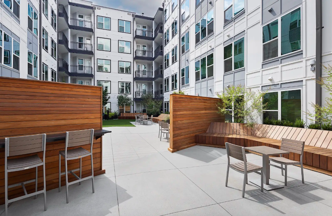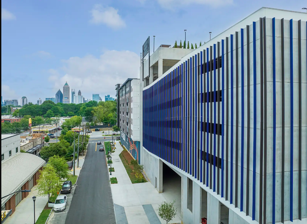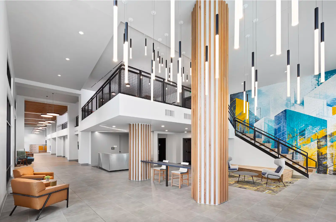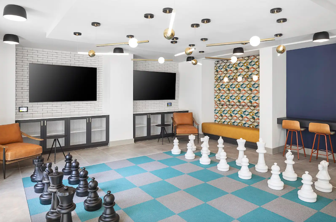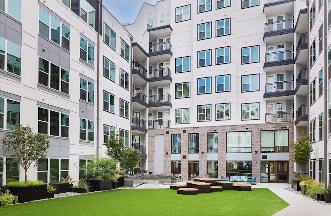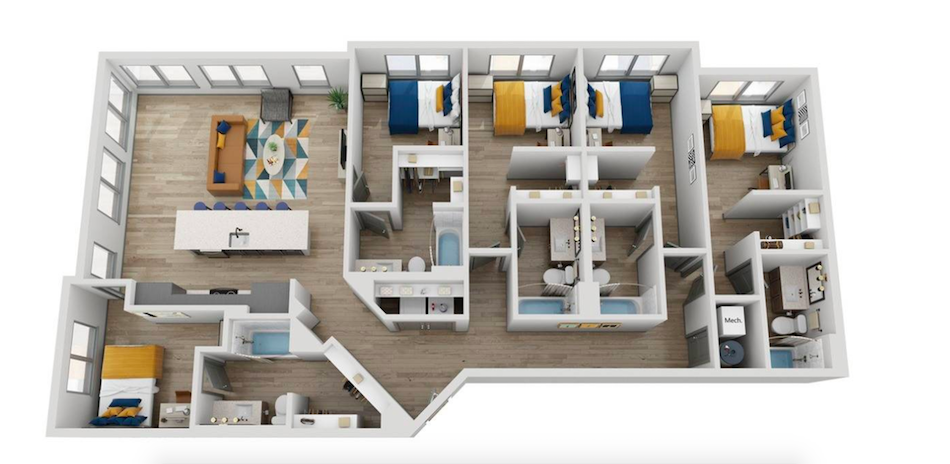Images: Historic Tudor mansion's condo redo rounds into shape
Josh Green
Wed, 08/21/2024 - 15:08
A unique infill project that bills itself as “a new page” in Atlanta history has begun vertical construction and continues to place properties under contract two years after site plans and initial prices were unveiled.
The Downing Park project is replacing the razed Jackson Hill Baptist Church and repurposing a historic Tudor Revival mansion on a property collectively known as Pinebloom, located where Druid Hills’ southern border meets Candler Park. It continues Atlanta’s appetite for remaking church properties, as evidenced by new projects across the city.
Sellers report that two condos remain unsold at the project’s circa-1914 Tudor mansion component. According to Engel & Völkers Atlanta, the mansion is being converted to five sizable condos, with remaining units priced from $1.75 million. That buys three bedrooms and four bathrooms in 2,730 square feet.
Inquiries to Downing Park sales leaders for updates on construction and other sales haven’t been returned. The project officially broke ground in May last year, and the initial timeline called for delivering the first condos in late 2023.
Downing Park’s website now states the project will start delivering late this year.
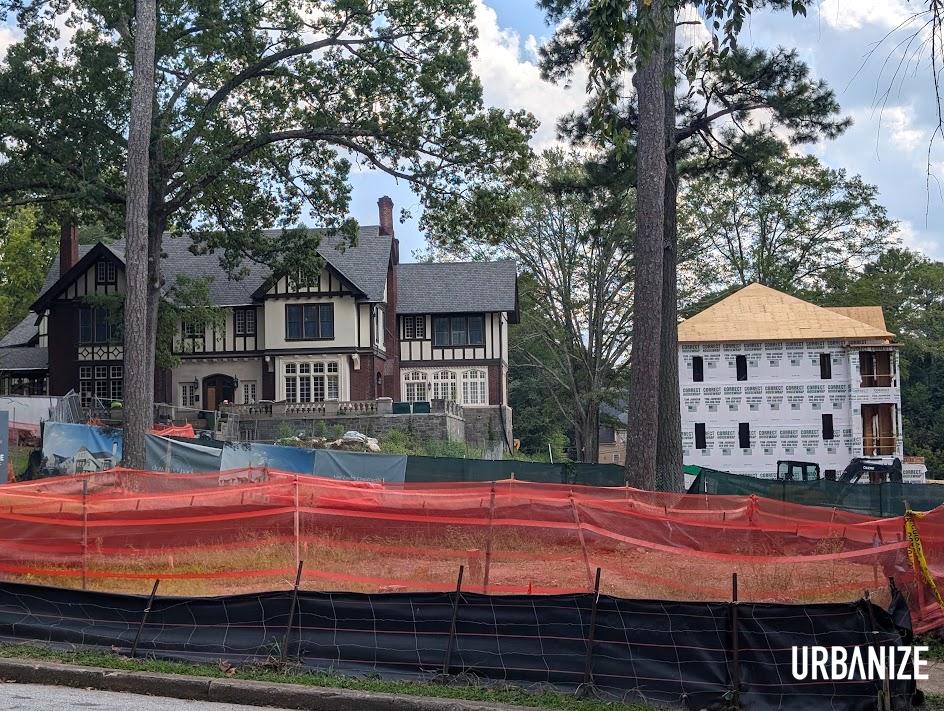 Construction progress on the Tudor mansion and a new row of duplexes at Downing Park this past weekend. Josh Green/Urbanize Atlanta
Construction progress on the Tudor mansion and a new row of duplexes at Downing Park this past weekend. Josh Green/Urbanize Atlanta
 Expected look of a Downing Park living room, as depicted in new renderings. Downing Park/TSW/M. Crisler Designs
Expected look of a Downing Park living room, as depicted in new renderings. Downing Park/TSW/M. Crisler Designs
Overall, the project is described as a blend of Tudor design and sophisticated, modern updates. Another way of putting it, per marketing blasts on social media: “Step into a realm of eternal allure as you cross the threshold of Downing Park, where timeless architecture beckons.”
The project calls for four varieties of upscale home plans at 1585 South Ponce de Leon Avenue, ranging from the five condos and 11 attached villas to two manor houses and a repurposed carriage house—now under contract—described as one-of-a-kind in Atlanta.
Prices for villas start at $1.3 million, and $2.3 million for manor houses.
Positioned away from Ponce de Leon Avenue, near Candler Park and the PATH Foundation’s Freedom Park Trail next door, the manor homes will each have six bedrooms and relatively huge interior volumes of about 5,000 square feet.
The duplex villas, meanwhile, will offer either three or four bedrooms and sizes between 2,754 and 3,616 square feet, project officials previously told Urbanize Atlanta.
Monte Hewett Homes is building all new residences at Downing Park, while Hammertime Construction is restoring and converting the carriage house and mansion condos. Atlanta-based TSW architect firm master-planned the Downing Park site and is serving as both architect and landscape architect for the development.
Plans call for the Downing Park community to be gated, with access points on South Ponce and Clifton Terrace. Amenities will include a saltwater pool, sunbathing terrace, and lush gardens, according to project officials.
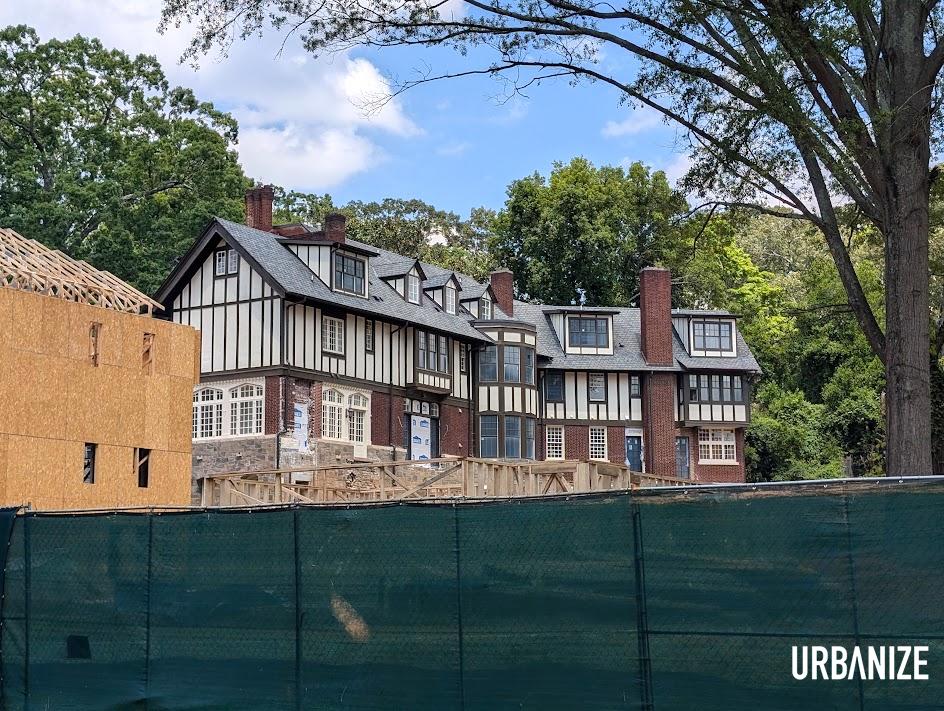 The backside of the circa-1914 mansion following exterior renovations today. Josh Green/Urbanize Atlanta
The backside of the circa-1914 mansion following exterior renovations today. Josh Green/Urbanize Atlanta
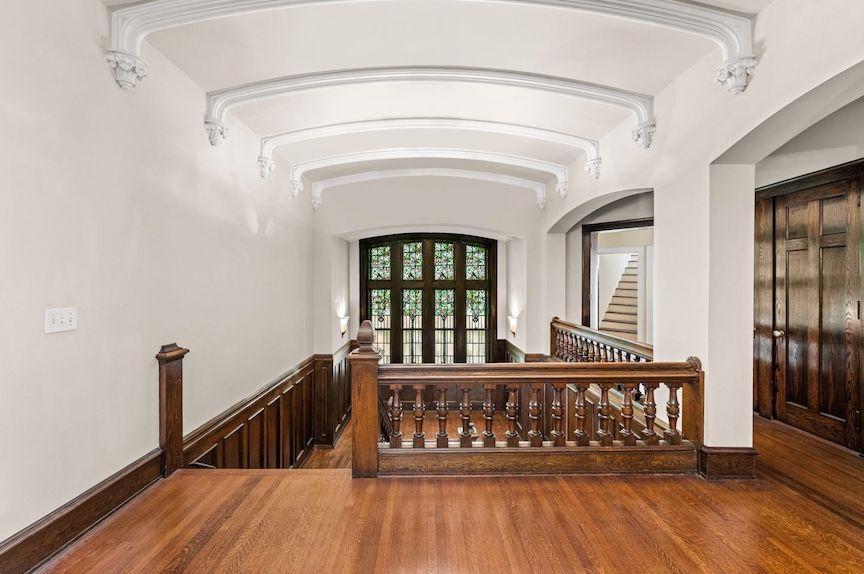 Detailing inside the Tudor landmark today. Downing Park/FB
Detailing inside the Tudor landmark today. Downing Park/FB
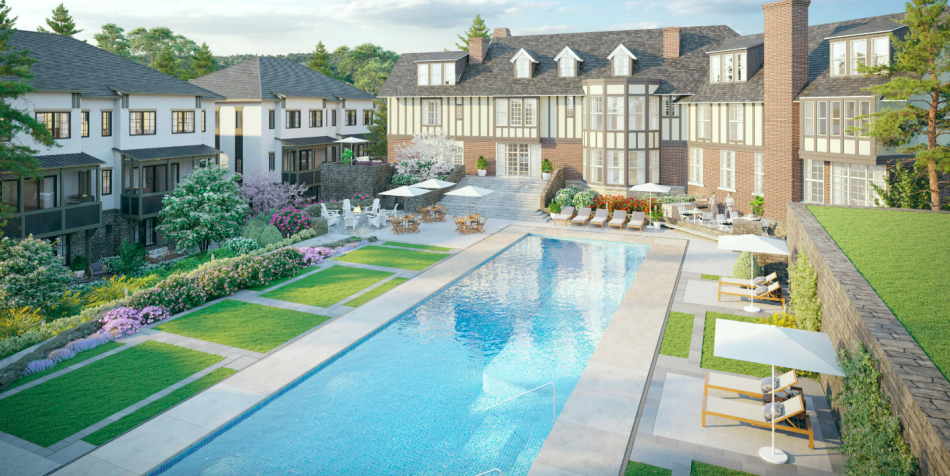 The communal amenities at Downing Park and the planned villas, at left. A garage is pictured at right. Downing Park/Engel & Volkers Atlanta/M. Crisler Designs
The communal amenities at Downing Park and the planned villas, at left. A garage is pictured at right. Downing Park/Engel & Volkers Atlanta/M. Crisler Designs
Designed by architect Walter T. Downing, the Tudor home and its carriage house were built in 1914 for Georgia Railway and Power Company president Preston S. Arkwright, while the neighboring Jackson Hill Baptist Church was erected later.
The Pinebloom property had been up for sale for more than a decade, but concerns about the decaying church building next to the mansion and other circumstances hampered prospective deals.
Records indicate the property sold to Joel Reed of Reed and Company—the current developer and a longtime Candler Park resident—for $3.06 million in March 2021.According to the Atlanta Urban Design Commission, the original home and carriage house are considered contributing structures to the Druid Hills Landmark District, while the church was not.
Reed’s plans for razing the church and repurposing the mansion were approved by both the Druid Hills Civic Association and the church congregation, which will be allowed to worship at a facility on site once construction is complete, as The Christian Index has reported.
The project marks the second repurposing of a historic church property in Druid Hills’ Ponce de Leon Avenue corridor in recent years, following Minerva’s conversion of Druid Hills United Methodist Church into condos called 1200 Ponce.
Another adaptive-reuse project—a pocket neighborhood called Frederick Trust—now stands next door to Pinebloom/Downing Park, just to the east.
Find a closer look at the Druid Hills property today—and a preview of what’s to come—in the gallery above.
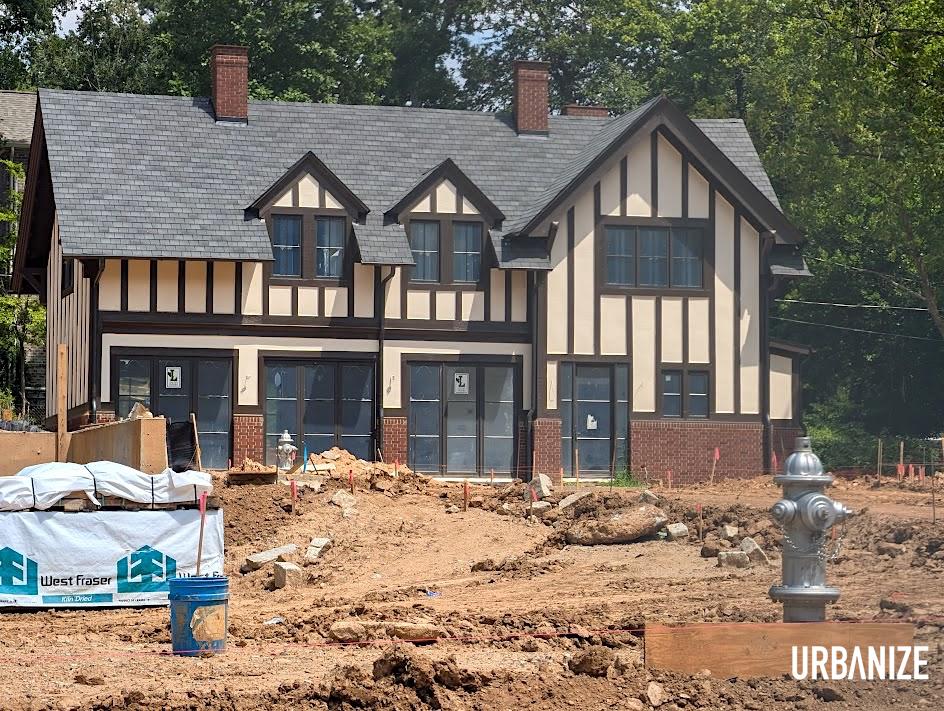 How the historically protected former carriage house is being converted to a standalone home. Josh Green/Urbanize Atlanta
How the historically protected former carriage house is being converted to a standalone home. Josh Green/Urbanize Atlanta
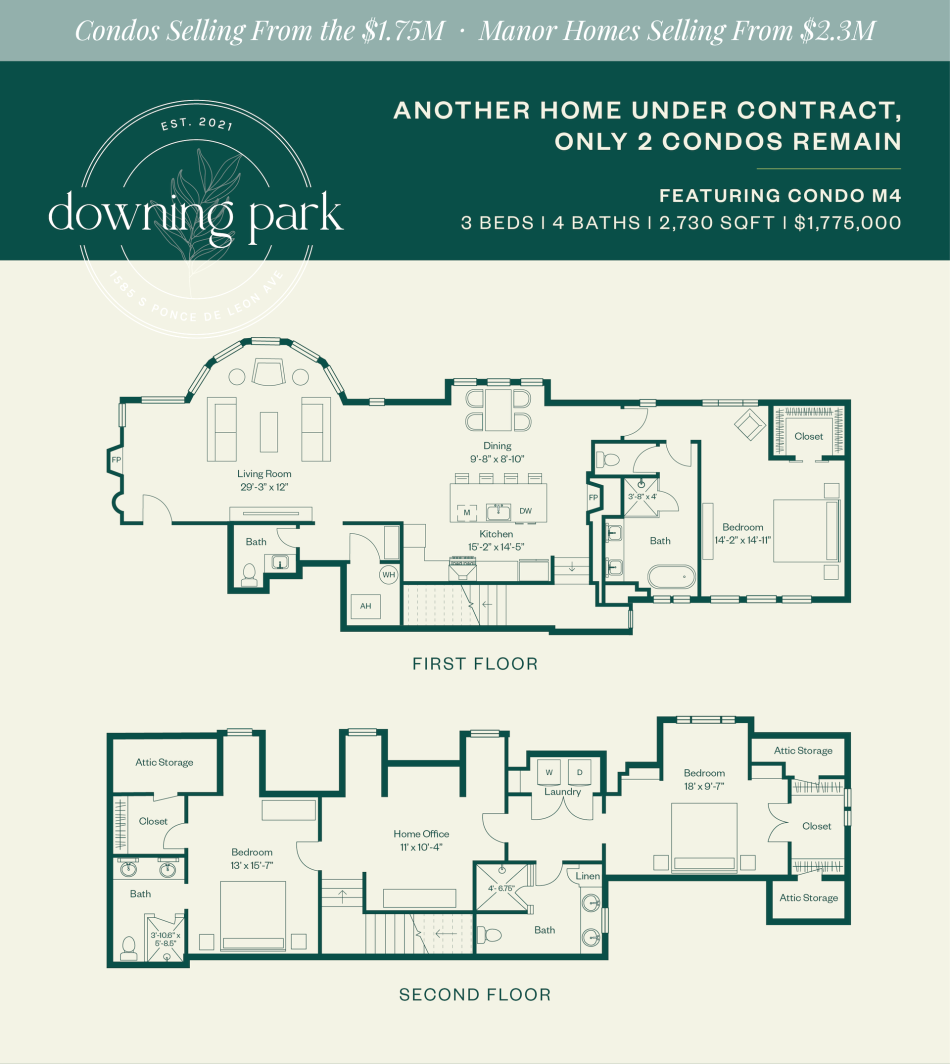 Floorplan for one of two Downing Park condos without contracts today. Downing Park/Engel & Volkers Atlanta
Floorplan for one of two Downing Park condos without contracts today. Downing Park/Engel & Volkers Atlanta
...
Follow us on social media:
Twitter / Facebook/and now: Instagram
• Druid Hills news, discussion (Urbanize Atlanta)
Tags
1585 South Ponce de Leon NE
Downing Park
Frederick Trust
Atlanta Churches
Reed and Company
Atlanta Townhomes
Atlanta Condos
Pinebloom
Jackson Hill Baptist Church
Gorman and Company
Joel Reed
Atlanta Urban Design Commission
Walter T. Downing
Architecture Tourist
Atlanta Architecture
Veritas Church at Pinebloom
Veritas Church
Druid Hills Landmark District
Candler Park
Freedom Park Trail
Shady Side Park
Moreland Avenue Baptist Church
M. Crisler Designs
Engel & Völkers Atlanta
TSW Architects
Monte Hewett Homes
Hammertime Construction
Atlanta Homes for Sale
Churches
Images
 Construction progress on the Tudor mansion and a new row of duplexes at Downing Park this past weekend. Josh Green/Urbanize Atlanta
Construction progress on the Tudor mansion and a new row of duplexes at Downing Park this past weekend. Josh Green/Urbanize Atlanta
 The backside of the circa-1914 mansion following exterior renovations today. Josh Green/Urbanize Atlanta
The backside of the circa-1914 mansion following exterior renovations today. Josh Green/Urbanize Atlanta
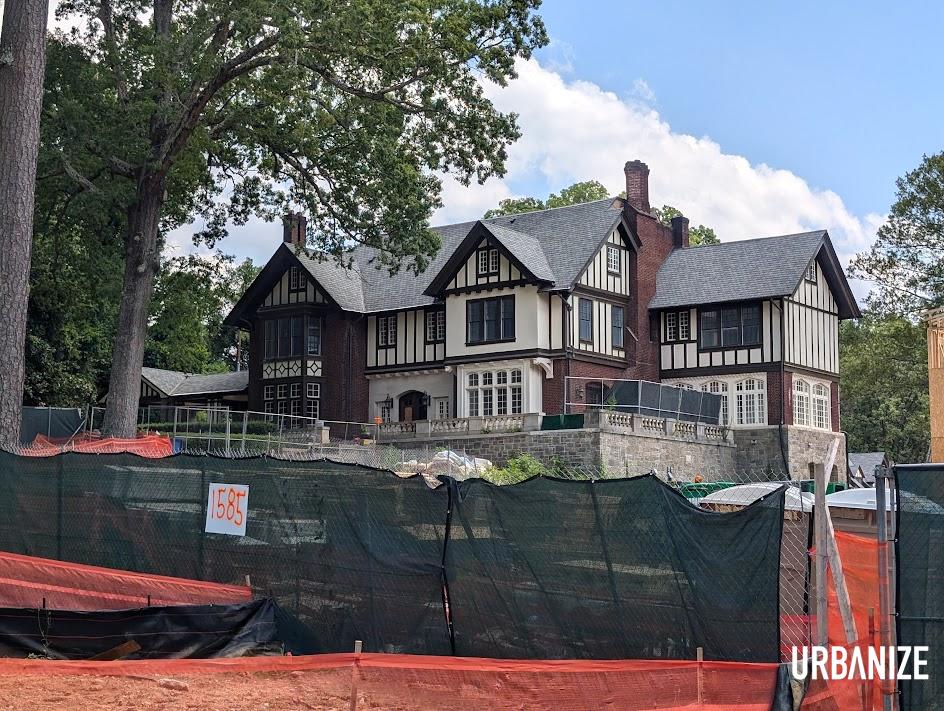 Josh Green/Urbanize Atlanta
Josh Green/Urbanize Atlanta
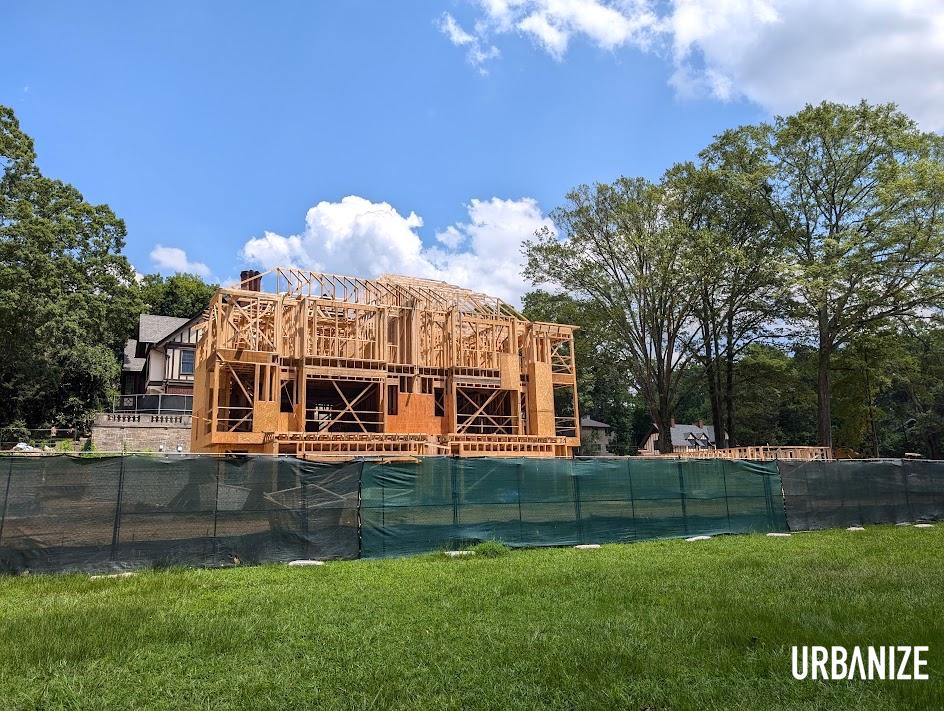 Vertical construction on Downing Park's duplex flank—or "villas"—as shown earlier this month. Josh Green/Urbanize Atlanta
Vertical construction on Downing Park's duplex flank—or "villas"—as shown earlier this month. Josh Green/Urbanize Atlanta
 How the historically protected former carriage house is being converted to a standalone home. Josh Green/Urbanize Atlanta
How the historically protected former carriage house is being converted to a standalone home. Josh Green/Urbanize Atlanta
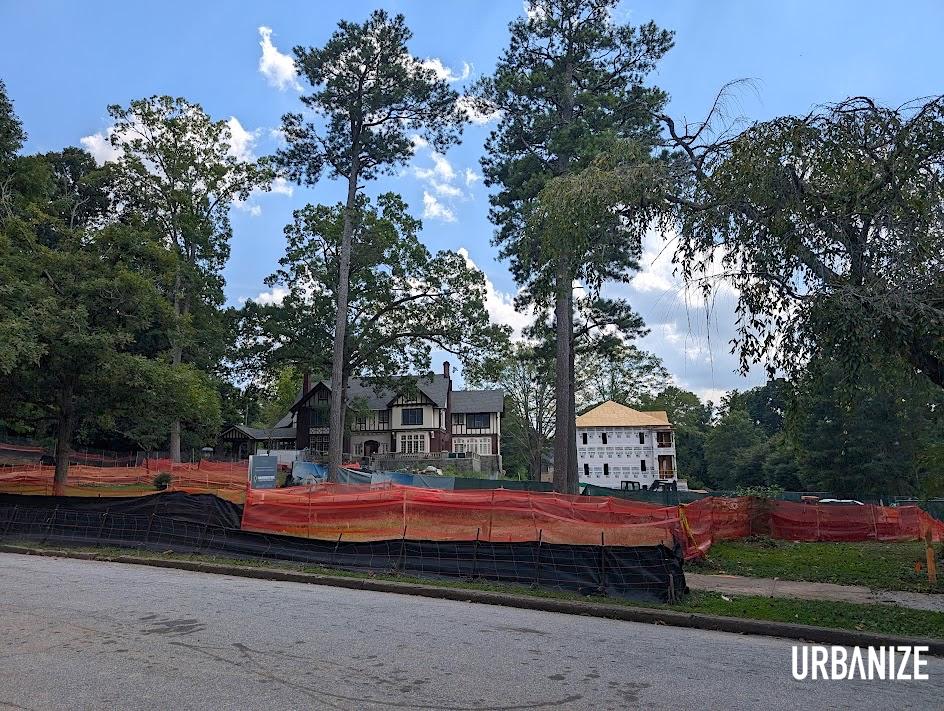 Josh Green/Urbanize Atlanta
Josh Green/Urbanize Atlanta
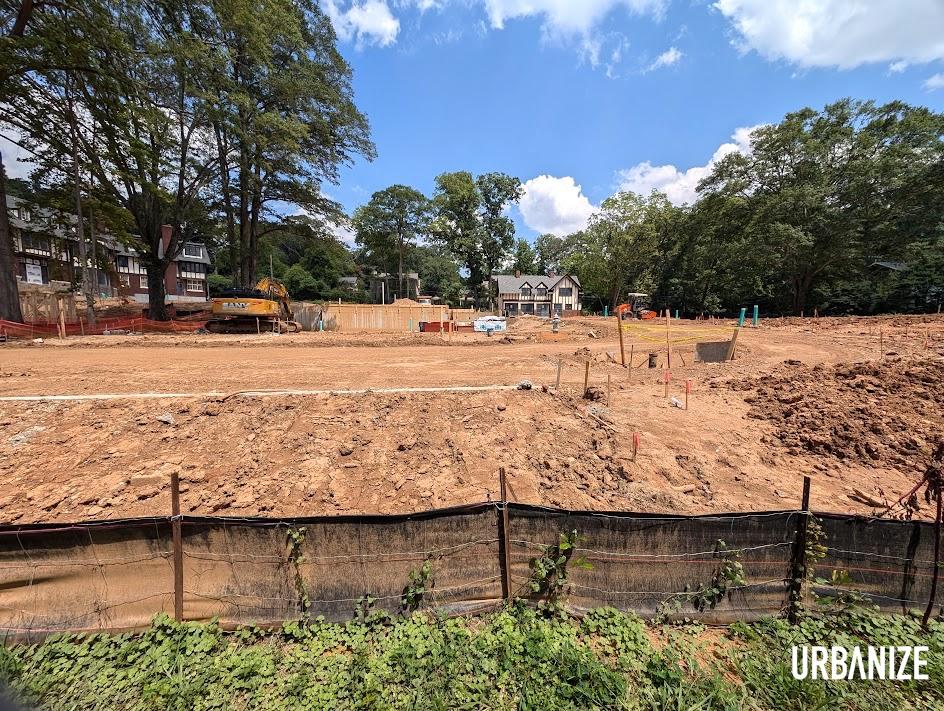 Site work where Downing Park's amenities are planned. Josh Green/Urbanize Atlanta
Site work where Downing Park's amenities are planned. Josh Green/Urbanize Atlanta
 Expected look of a Downing Park living room, as depicted in new renderings. Downing Park/TSW/M. Crisler Designs
Expected look of a Downing Park living room, as depicted in new renderings. Downing Park/TSW/M. Crisler Designs
 Downing Park/TSW/M. Crisler Designs
Downing Park/TSW/M. Crisler Designs
 Downing Park/TSW/M. Crisler Designs
Downing Park/TSW/M. Crisler Designs
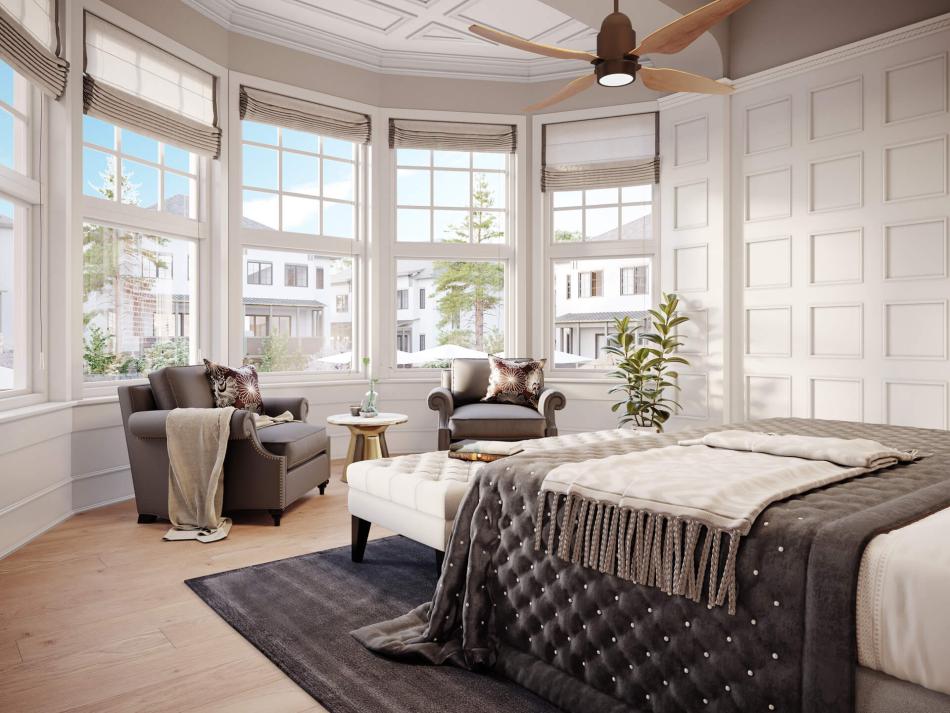 Downing Park/TSW/M. Crisler Designs
Downing Park/TSW/M. Crisler Designs
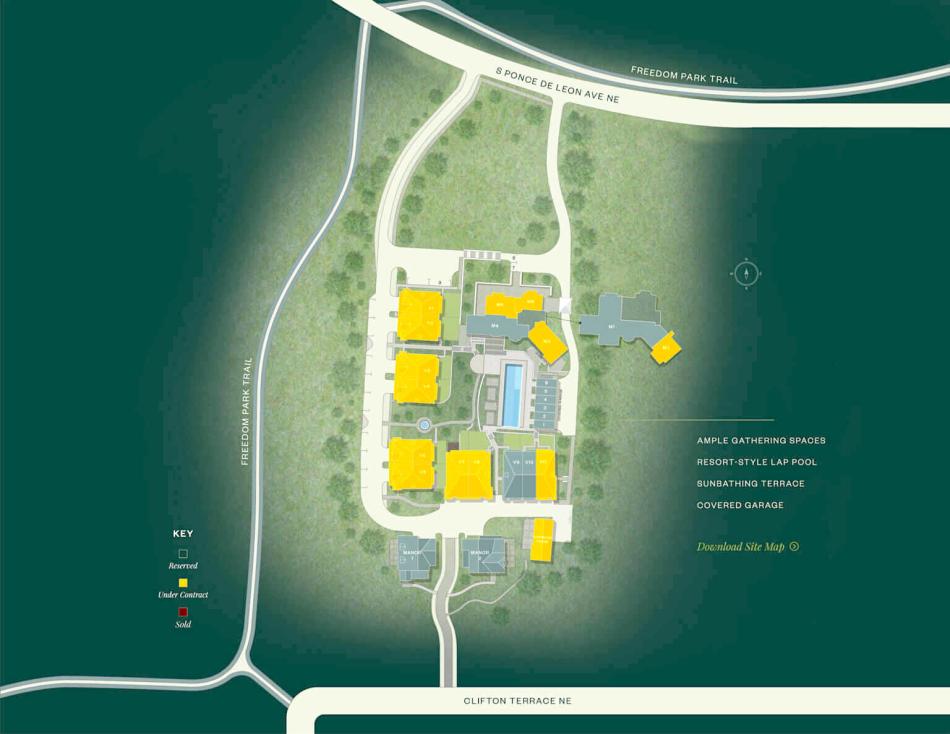 Downing Park/Engel & Volkers Atlanta
Downing Park/Engel & Volkers Atlanta
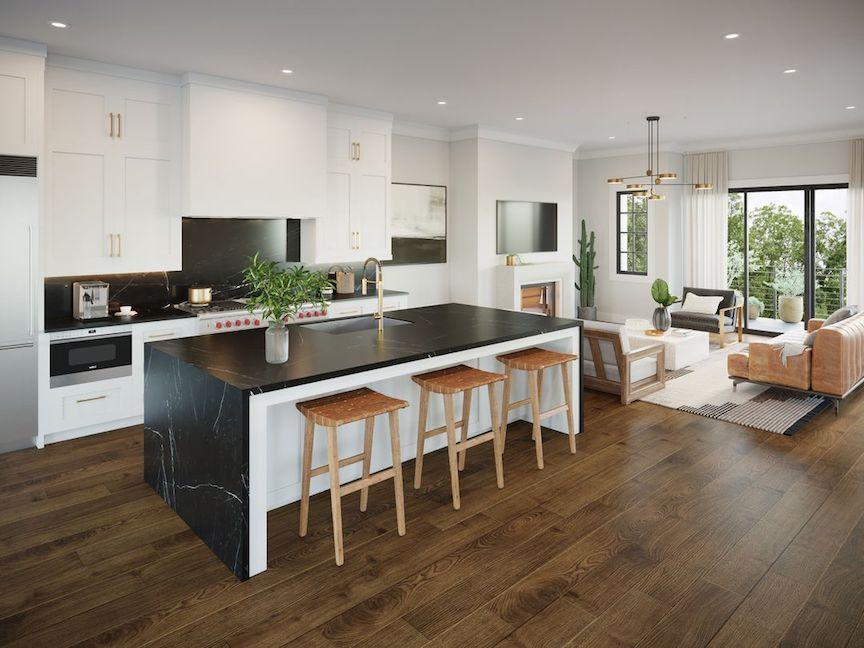 Preview of a condo kitchen and living room at Downing Park, per the first interior renderings. Downing Park/FB
Preview of a condo kitchen and living room at Downing Park, per the first interior renderings. Downing Park/FB
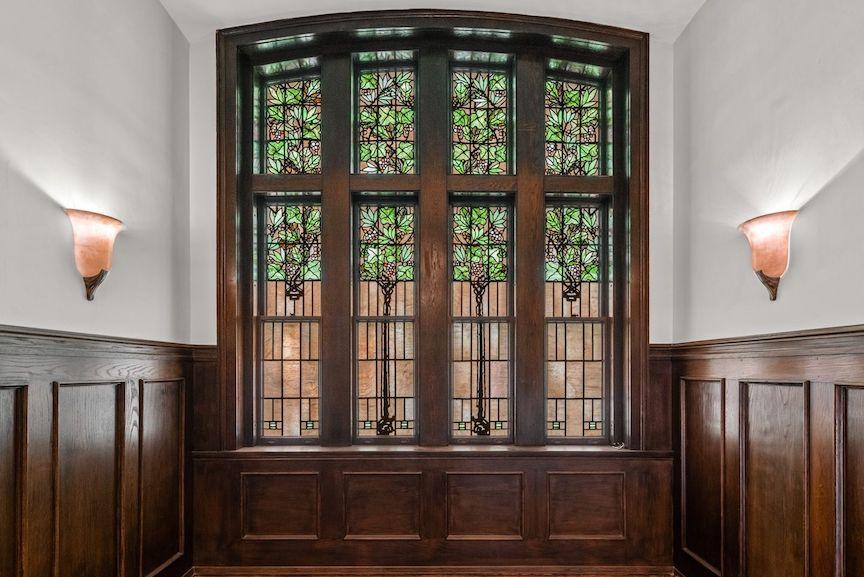 Preserved glass detailing at the 1914 former estate. Downing Park/FB
Preserved glass detailing at the 1914 former estate. Downing Park/FB
 A preserved fireplace inside the former residence. Downing Park/FB
A preserved fireplace inside the former residence. Downing Park/FB
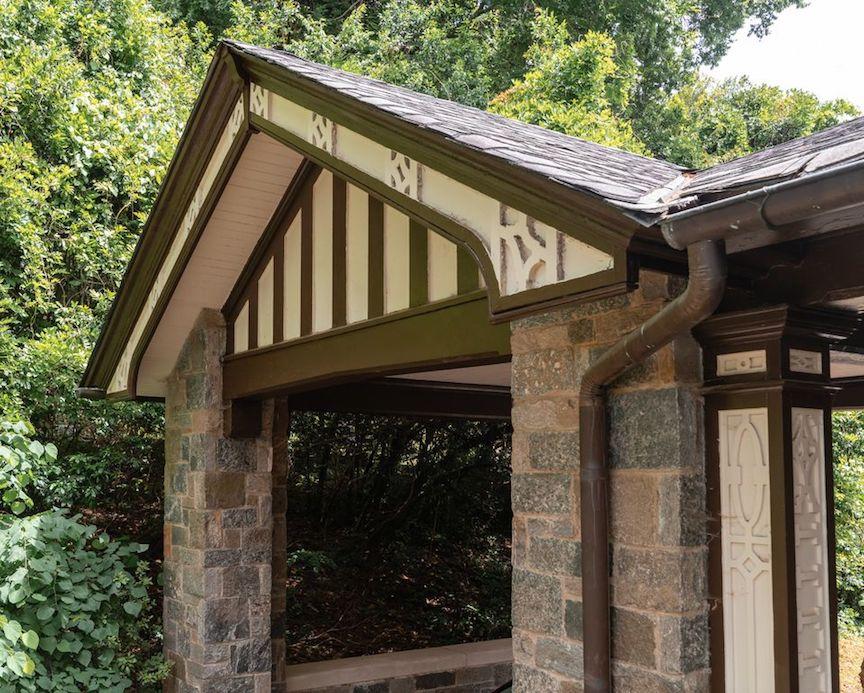 Exterior Tudor detailing. Downing Park/FB
Exterior Tudor detailing. Downing Park/FB
 Detailing inside the Tudor landmark today. Downing Park/FB
Detailing inside the Tudor landmark today. Downing Park/FB
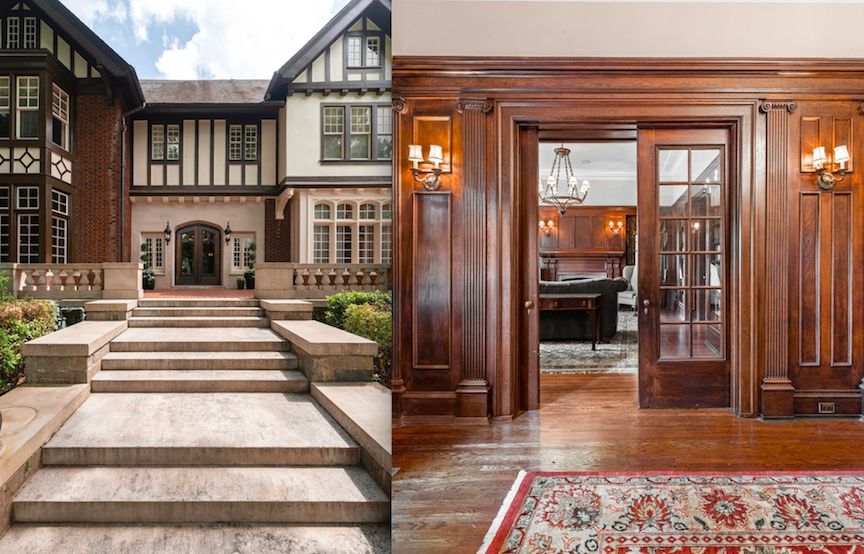 Downing Park/FB
Downing Park/FB
 Floorplan for one of two Downing Park condos without contracts today. Downing Park/Engel & Volkers Atlanta
Floorplan for one of two Downing Park condos without contracts today. Downing Park/Engel & Volkers Atlanta
 Overview of amenities and the community layout. TSW's Landscape Architecture team "honored the estate's original gardens in the design of the new central courtyard and swimming pool focal point," per one official. Downing Park/Engel & Volkers Atlanta/M. Crisler Designs/TSW
Overview of amenities and the community layout. TSW's Landscape Architecture team "honored the estate's original gardens in the design of the new central courtyard and swimming pool focal point," per one official. Downing Park/Engel & Volkers Atlanta/M. Crisler Designs/TSW
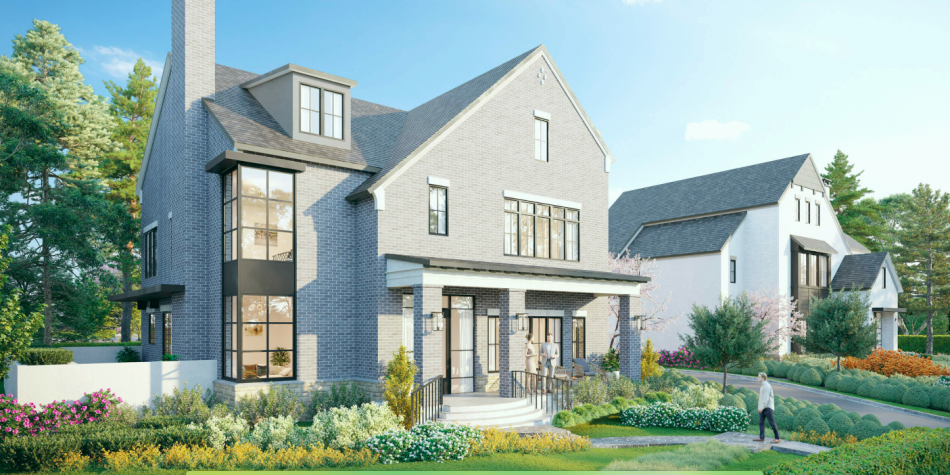 Facades of the two manor houses at the property's south end, near Candler Park. Downing Park/Engel & Volkers Atlanta/M. Crisler Designs/TSW
Facades of the two manor houses at the property's south end, near Candler Park. Downing Park/Engel & Volkers Atlanta/M. Crisler Designs/TSW
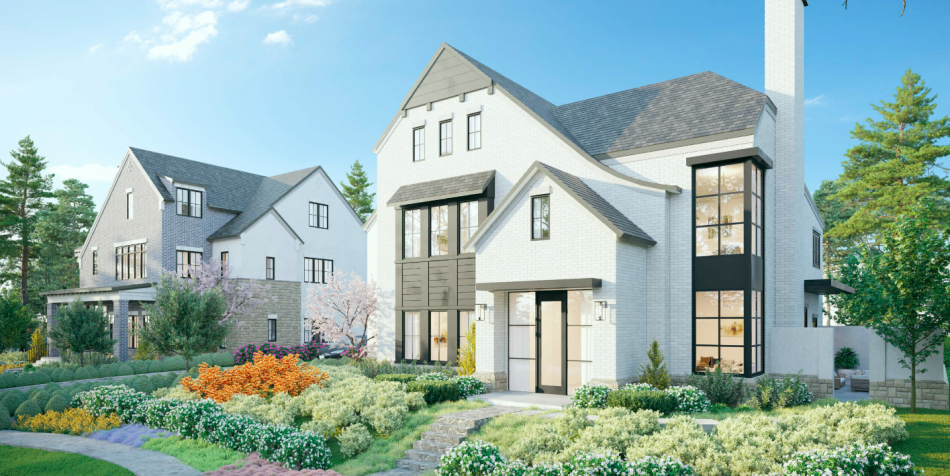 The planned look of Downing Park manor houses. Downing Park/Engel & Volkers Atlanta/M. Crisler Designs/TSW
The planned look of Downing Park manor houses. Downing Park/Engel & Volkers Atlanta/M. Crisler Designs/TSW
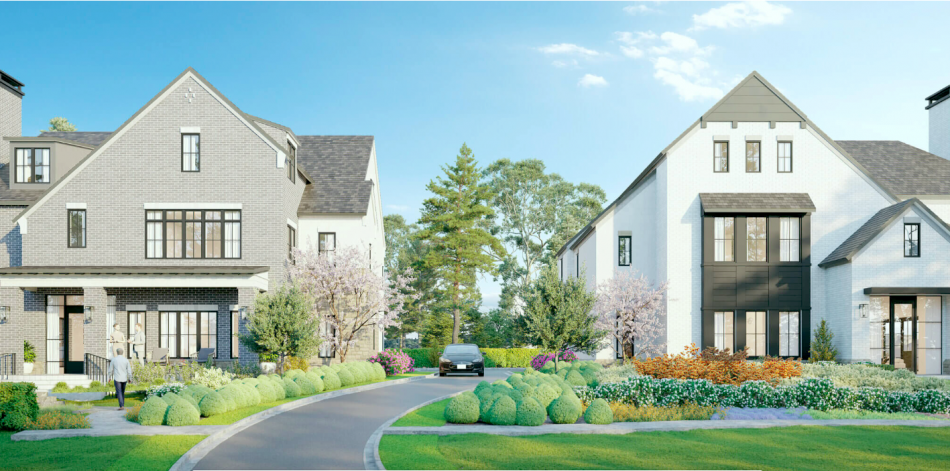 Downing Park/Engel & Volkers Atlanta/M. Crisler Designs/TSW
Downing Park/Engel & Volkers Atlanta/M. Crisler Designs/TSW
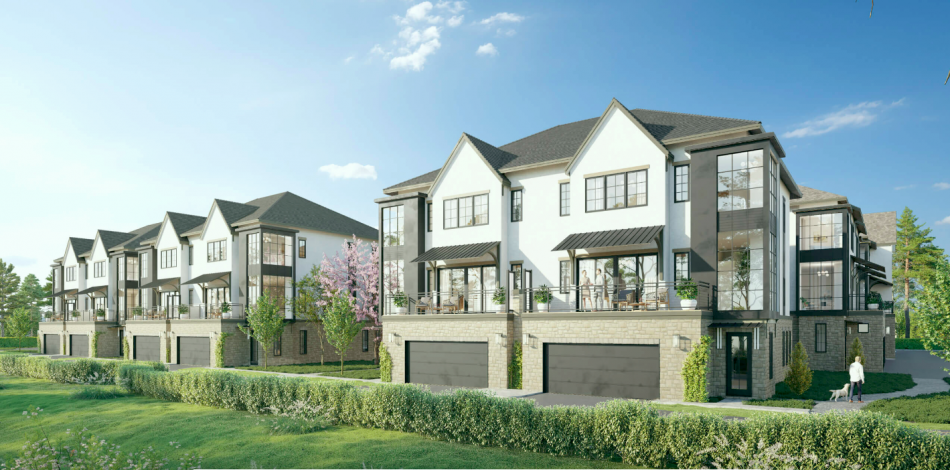 How the villas will face a PATH trail in the area that leads to downtown, Decatur, and Stone Mountain. Downing Park/Engel & Volkers Atlanta/M. Crisler Designs/TSW
How the villas will face a PATH trail in the area that leads to downtown, Decatur, and Stone Mountain. Downing Park/Engel & Volkers Atlanta/M. Crisler Designs/TSW
 The communal amenities at Downing Park and the planned villas, at left. A garage is pictured at right. Downing Park/Engel & Volkers Atlanta/M. Crisler Designs
The communal amenities at Downing Park and the planned villas, at left. A garage is pictured at right. Downing Park/Engel & Volkers Atlanta/M. Crisler Designs
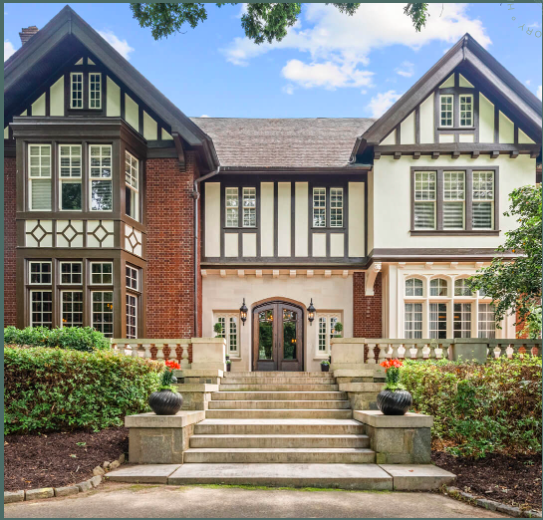 The Tudor mansion on the Pinebloom property is being repurposed as condos and incorporated into Downing Park. Downing Park
The Tudor mansion on the Pinebloom property is being repurposed as condos and incorporated into Downing Park. Downing Park
Subtitle
Vertical construction also begins at fanciful Downing Park project in Druid Hills
Neighborhood
Druid Hills
Background Image
Image
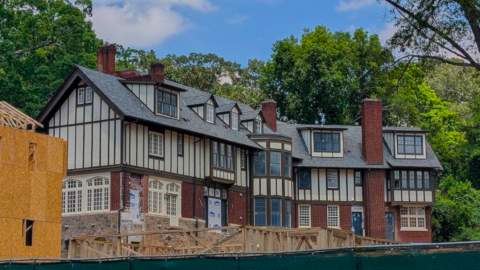
Associated Project
Downing Park
Before/After Images
Sponsored Post
Off
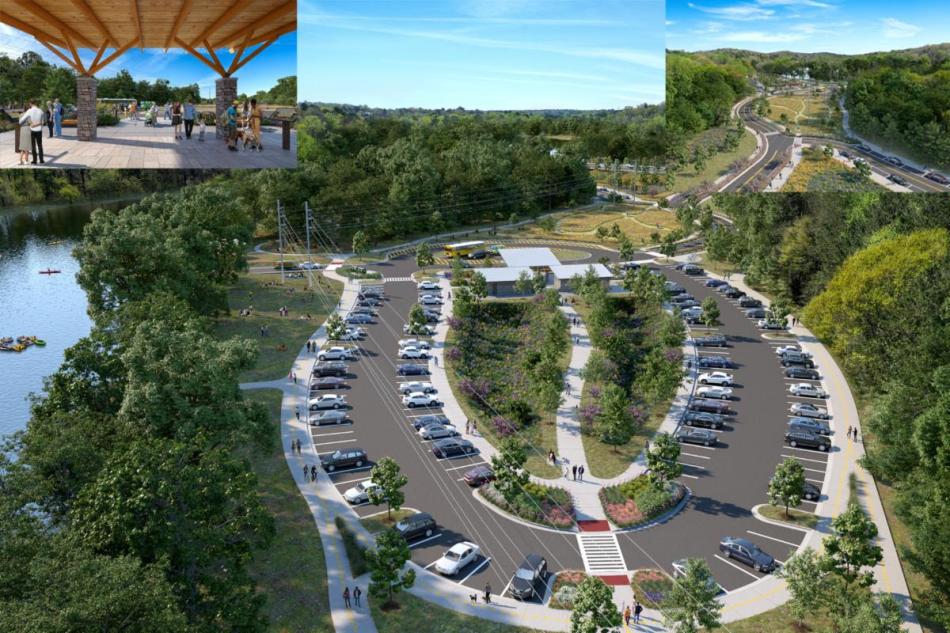 Overview of changes planned as part of the two-phase New Day Palisades project. New Day Palisades; via Cumberland CID
Overview of changes planned as part of the two-phase New Day Palisades project. New Day Palisades; via Cumberland CID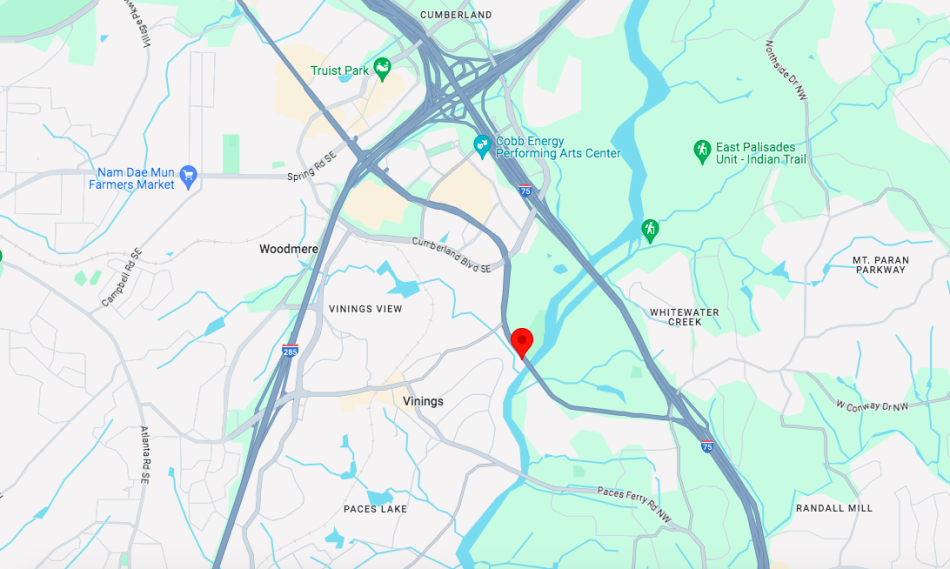 Location of the $15.8 million project in relation to Cumberland, The Battery, and interstates 285 and 75. Google Maps
Location of the $15.8 million project in relation to Cumberland, The Battery, and interstates 285 and 75. Google Maps Location of the $15.8 million project in relation to Cumberland, The Battery, and interstates 285 and 75. Google Maps
Location of the $15.8 million project in relation to Cumberland, The Battery, and interstates 285 and 75. Google Maps Overview of changes planned as part of the two-phase New Day Palisades project. New Day Palisades; via Cumberland CID
Overview of changes planned as part of the two-phase New Day Palisades project. New Day Palisades; via Cumberland CID