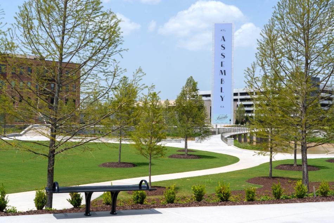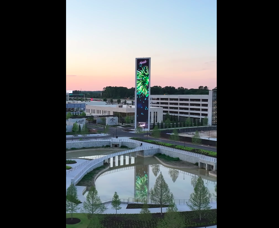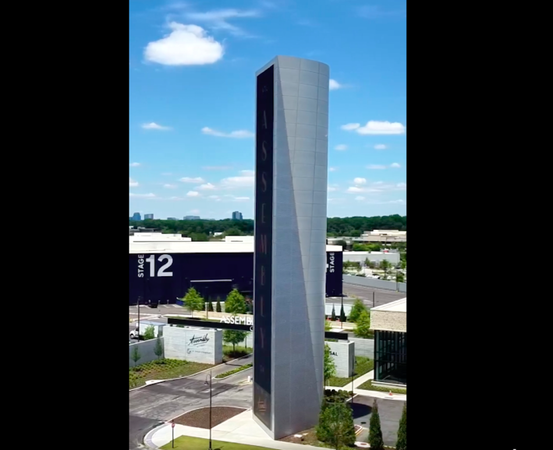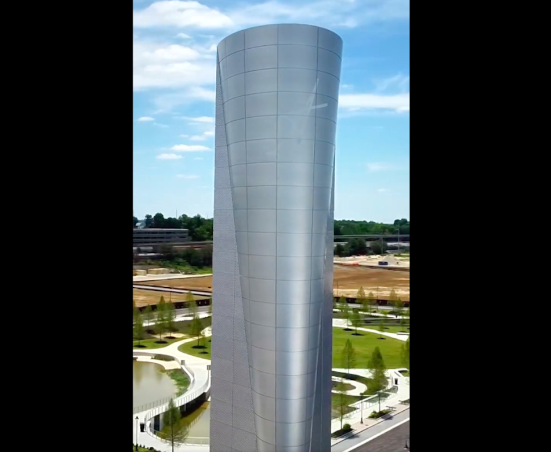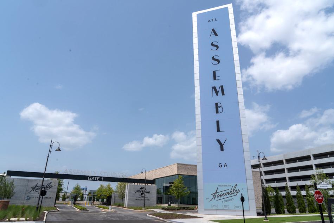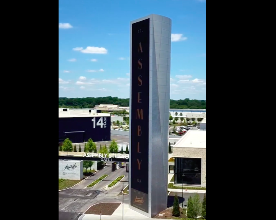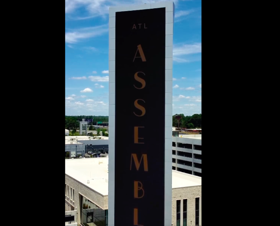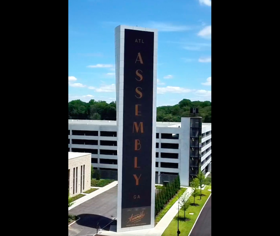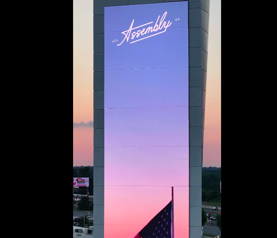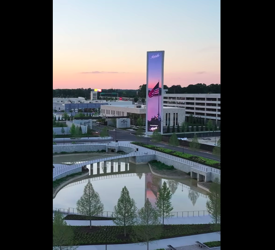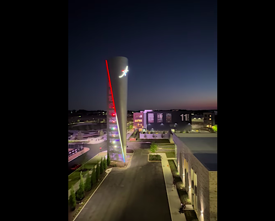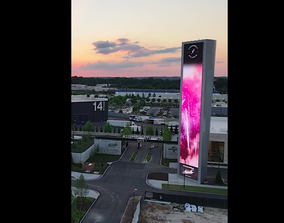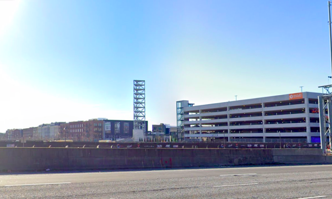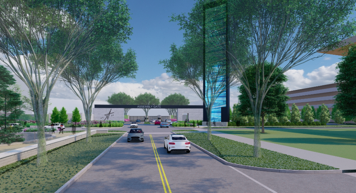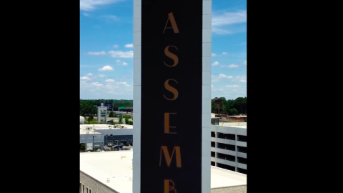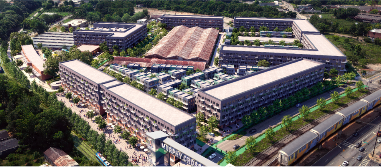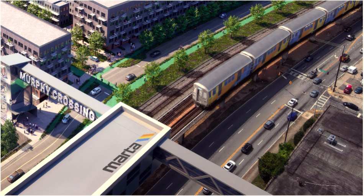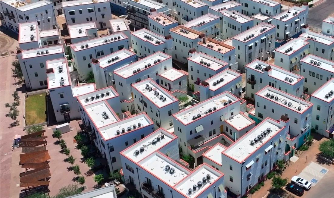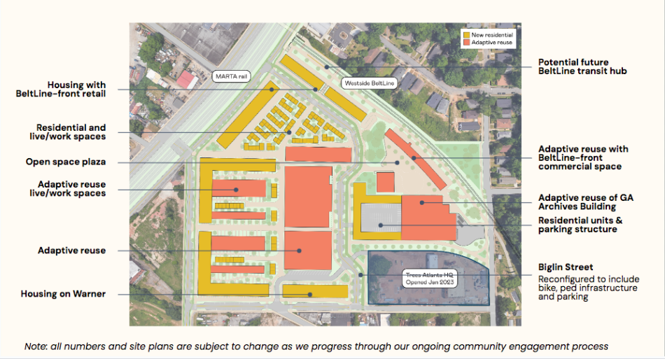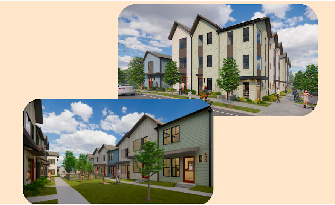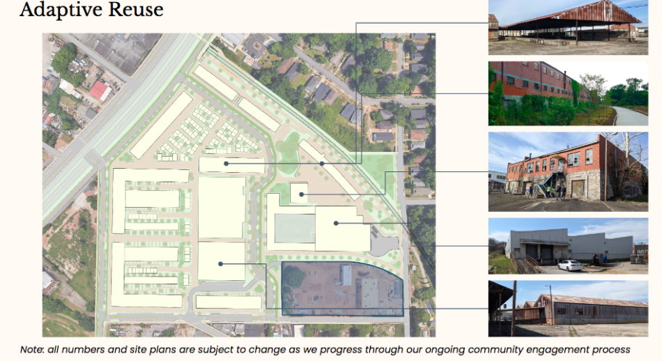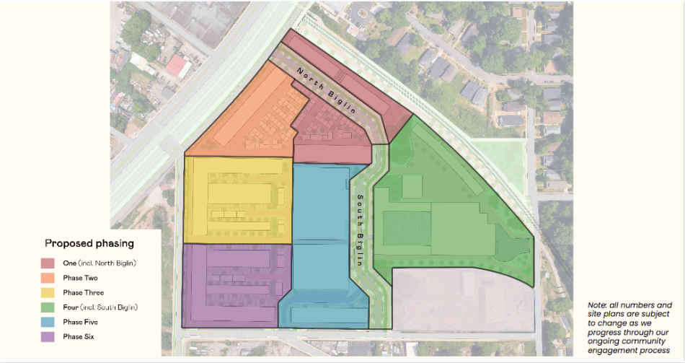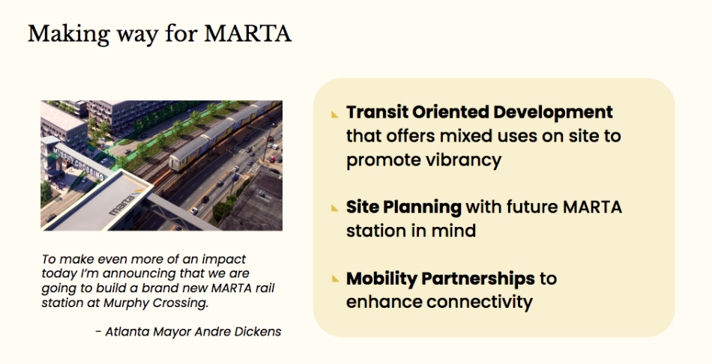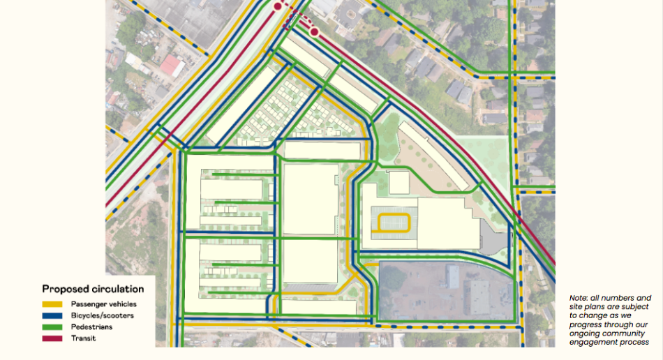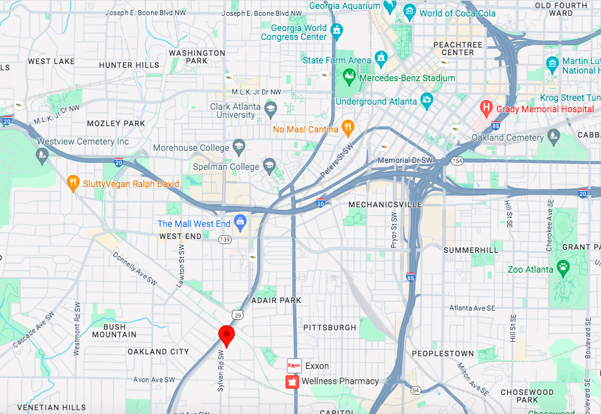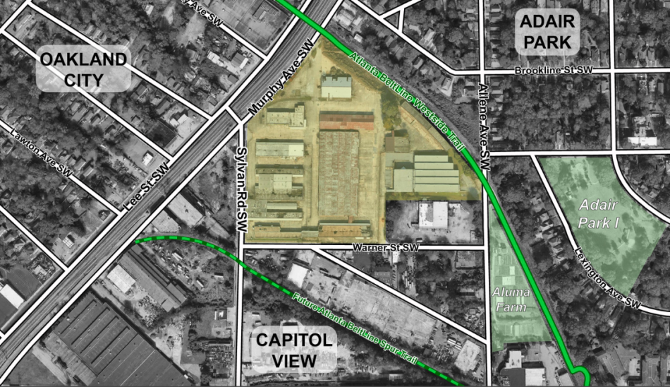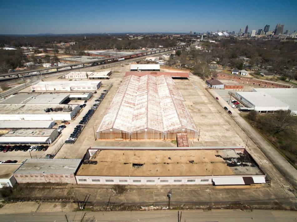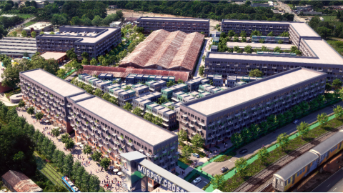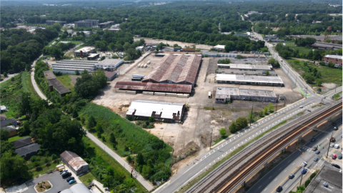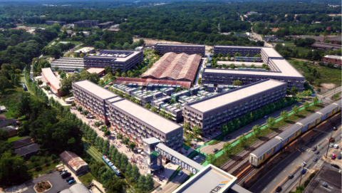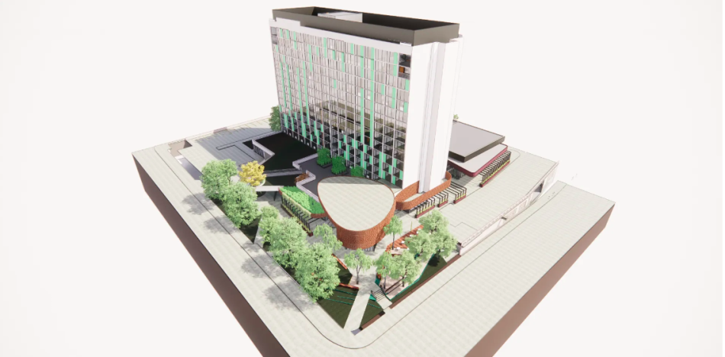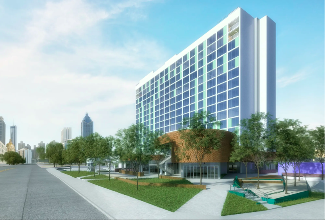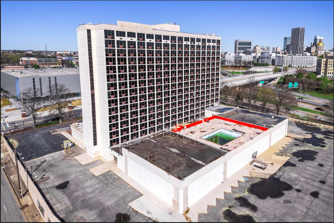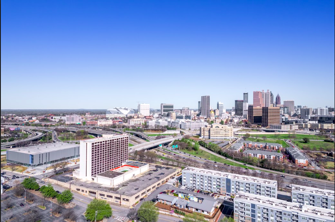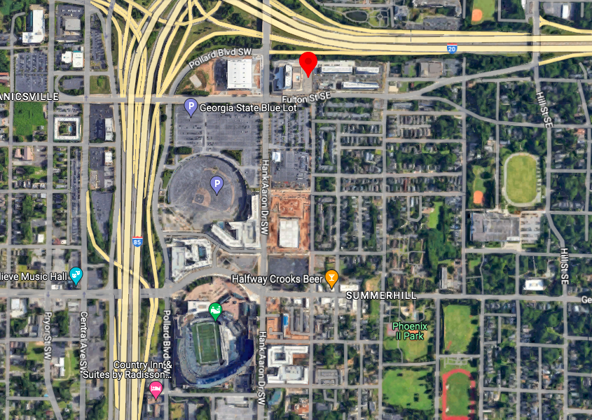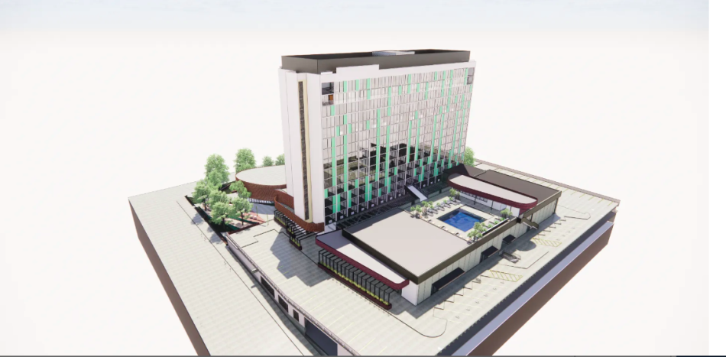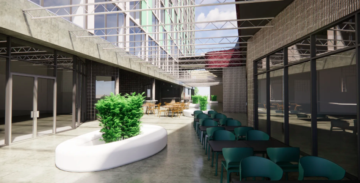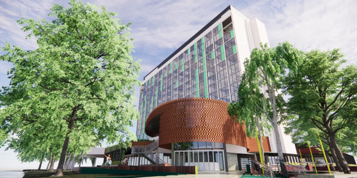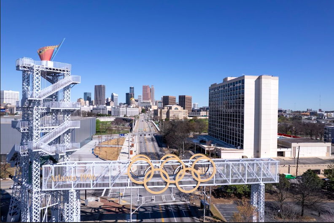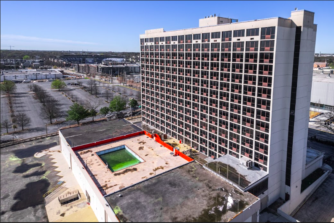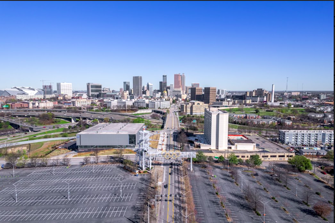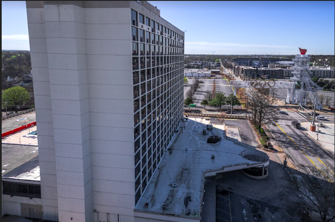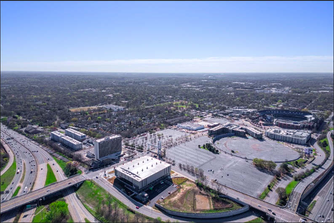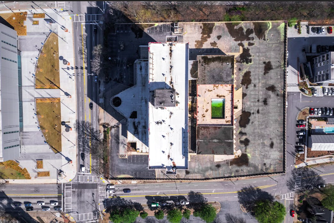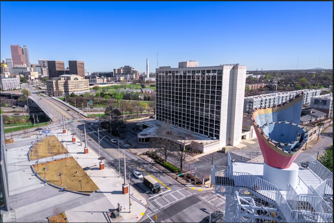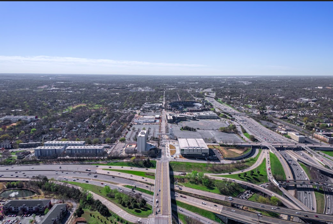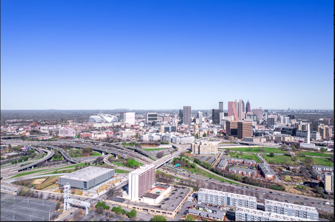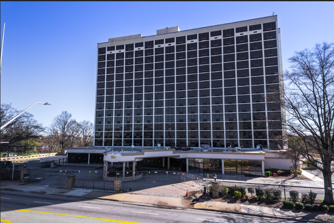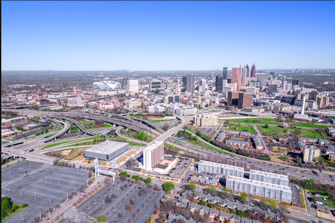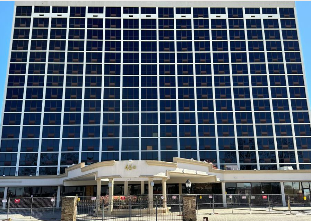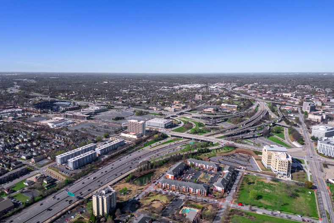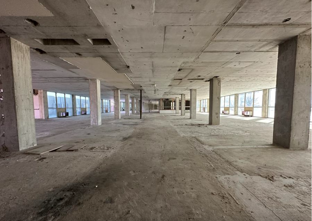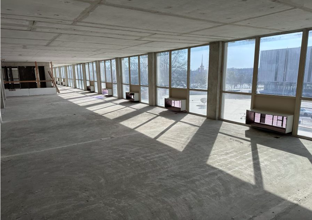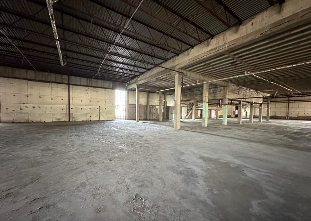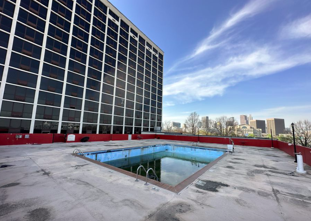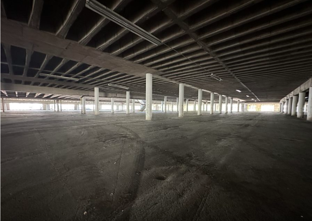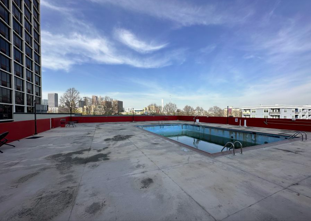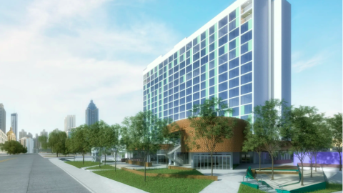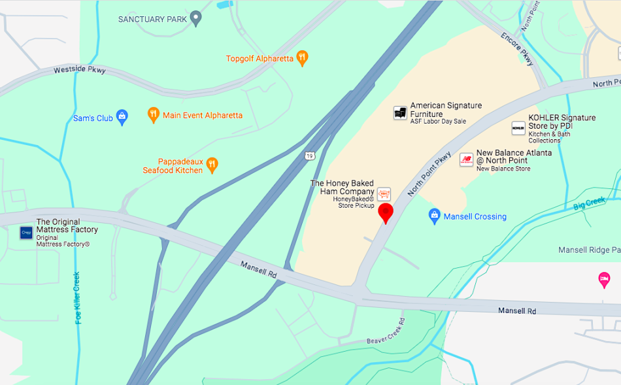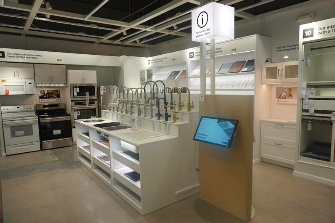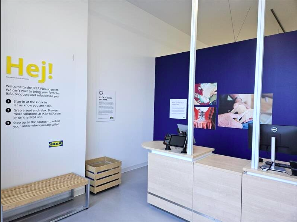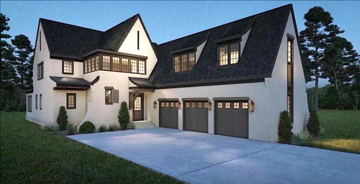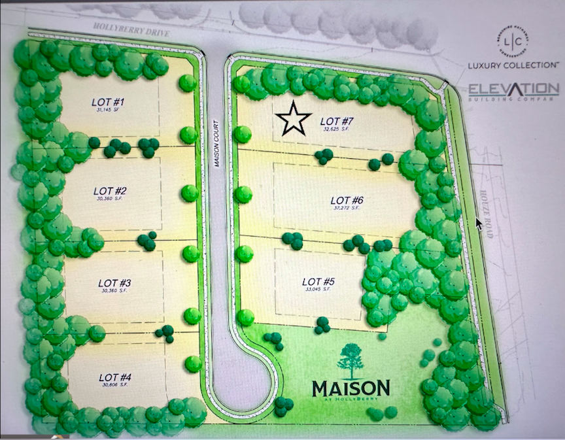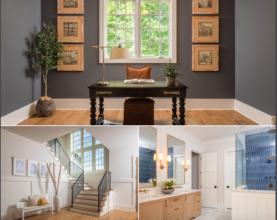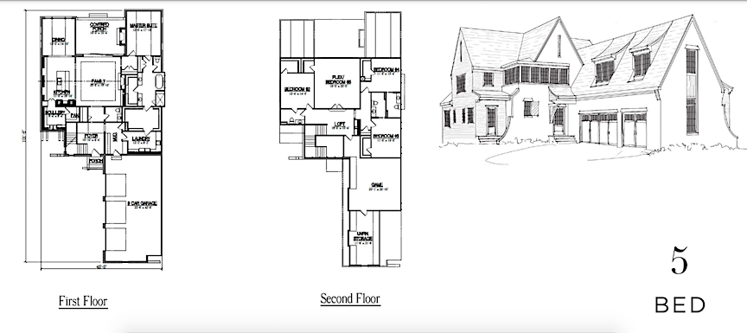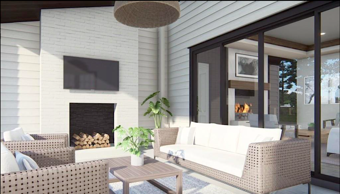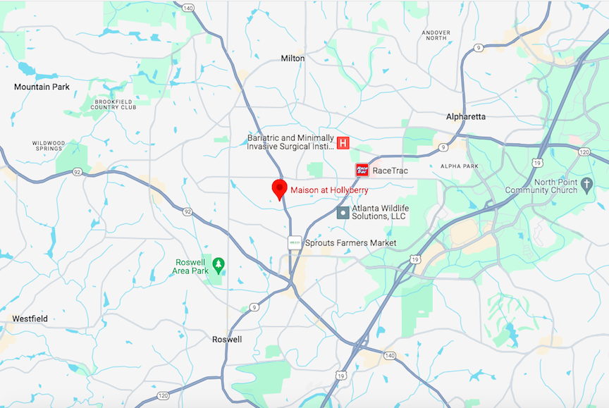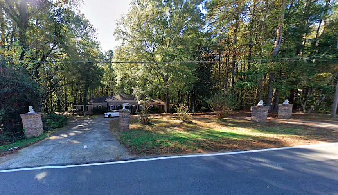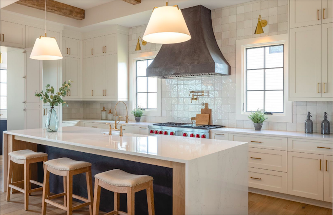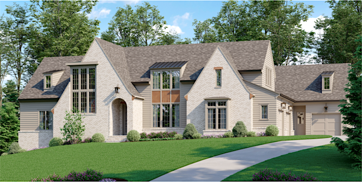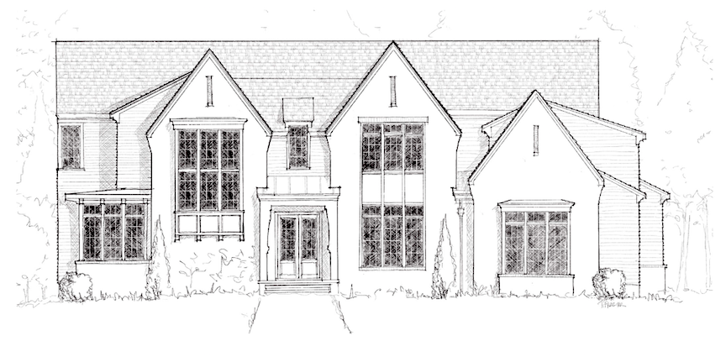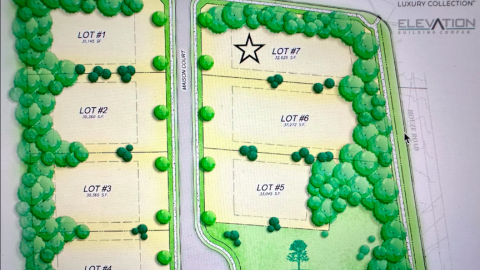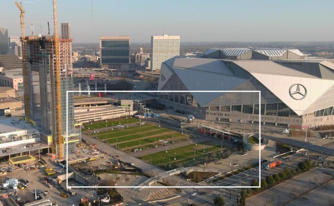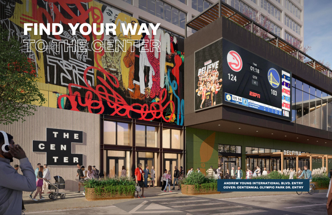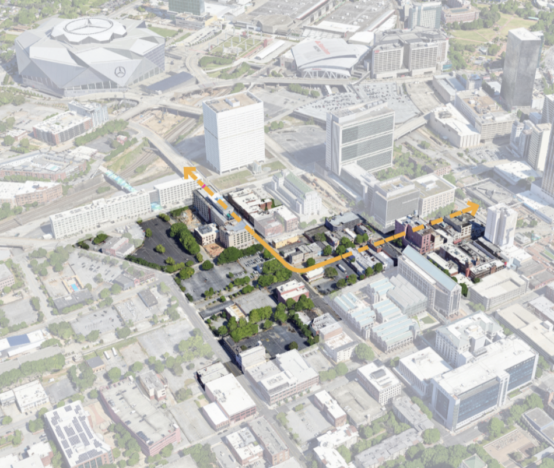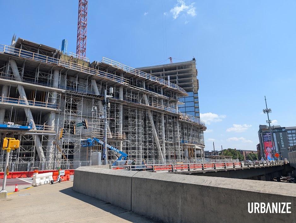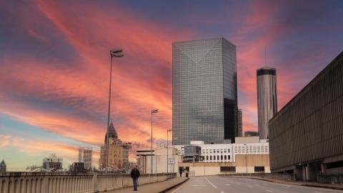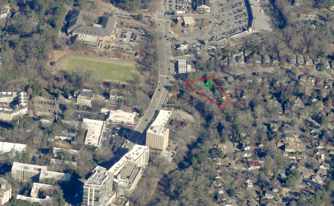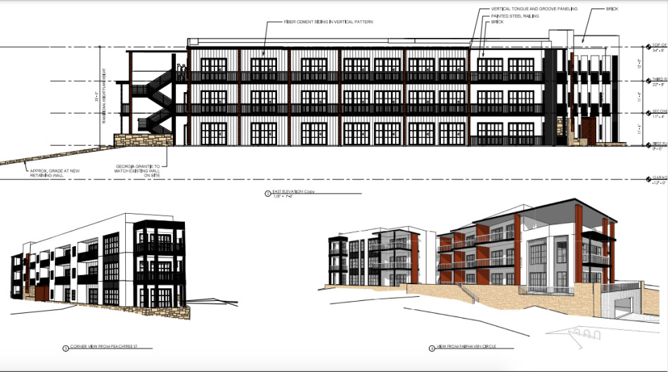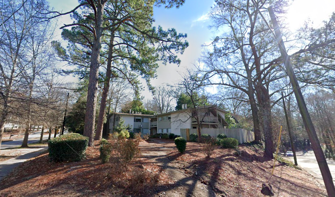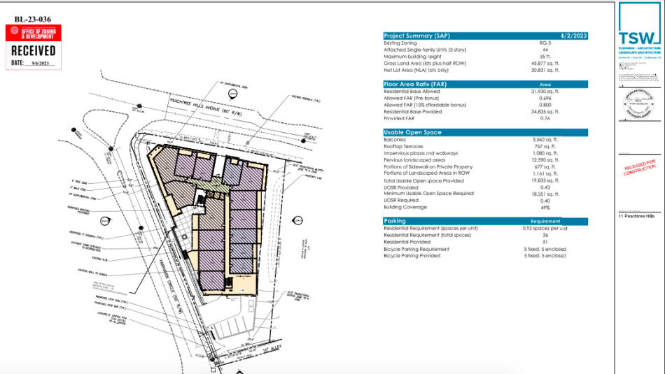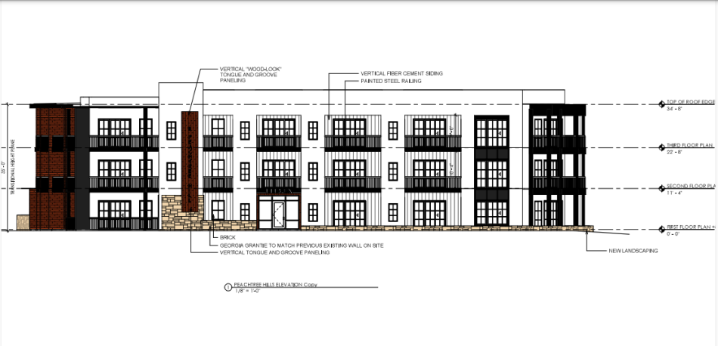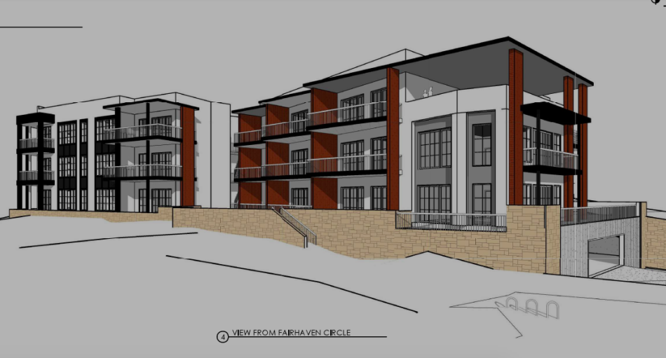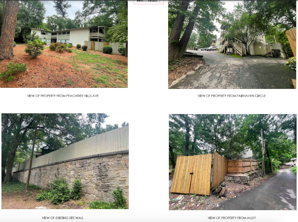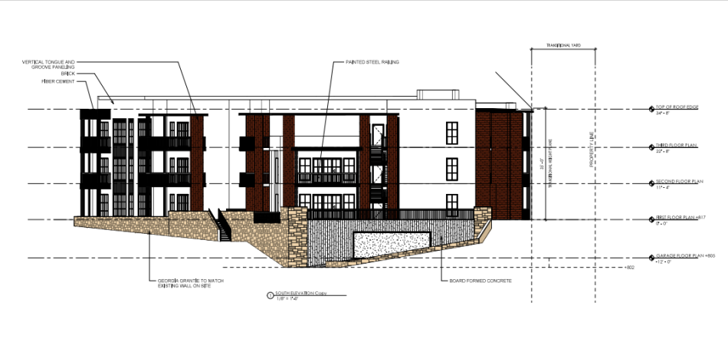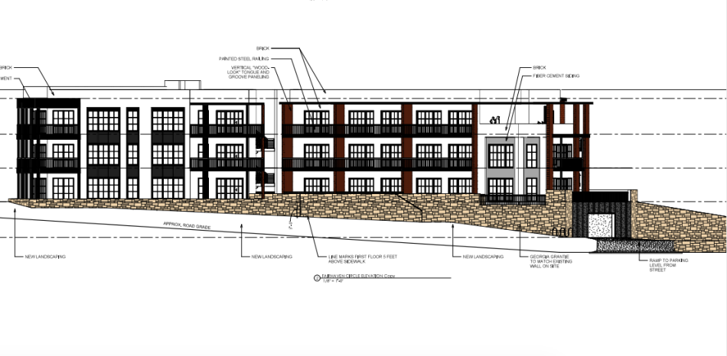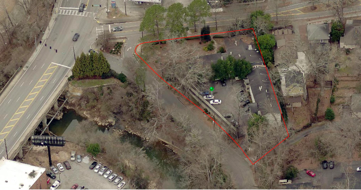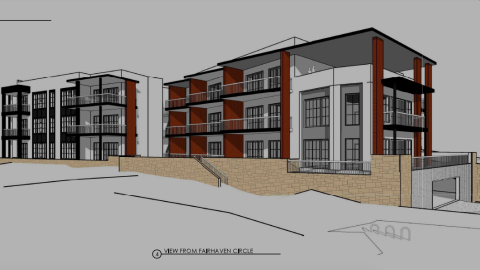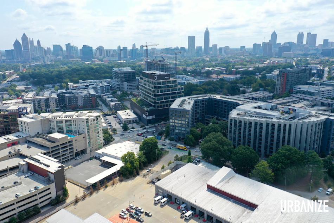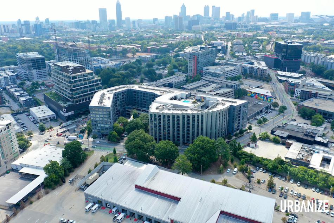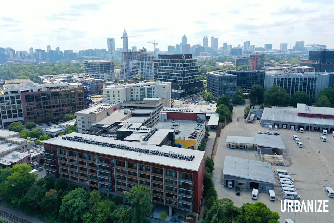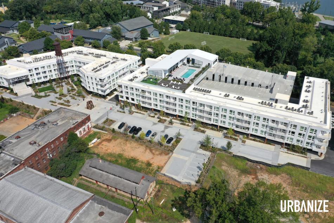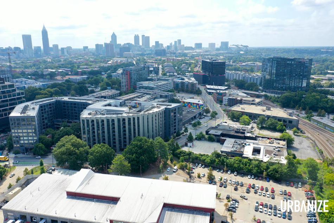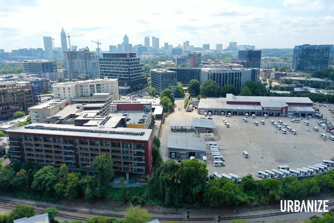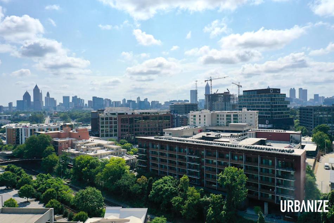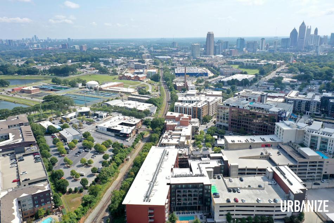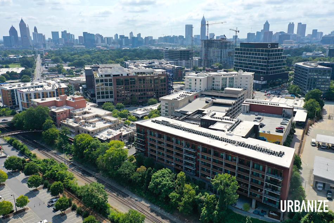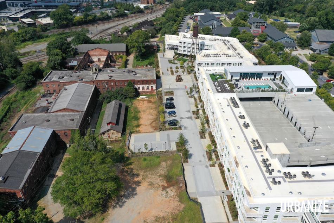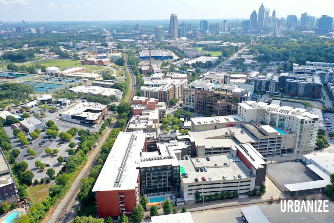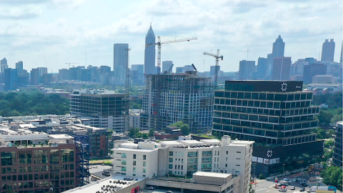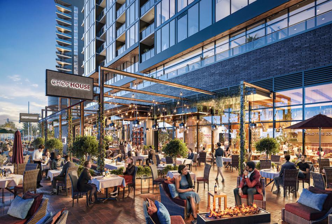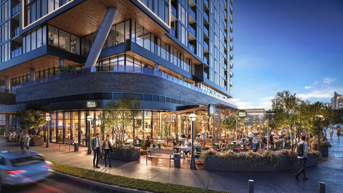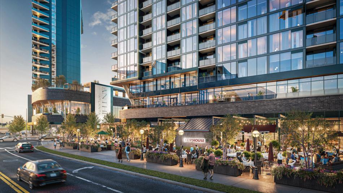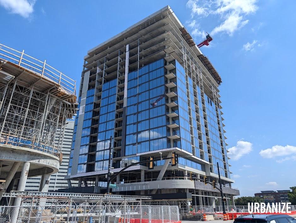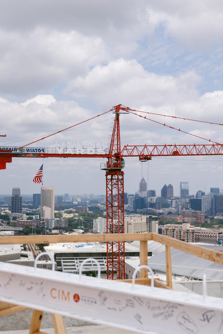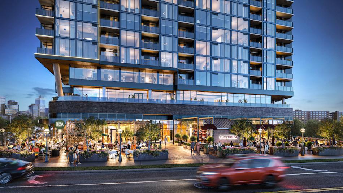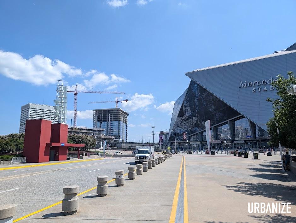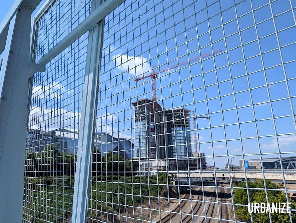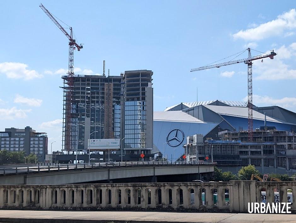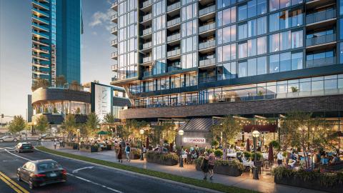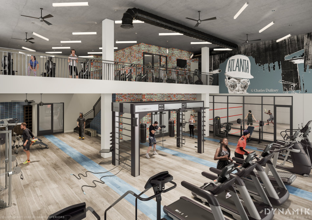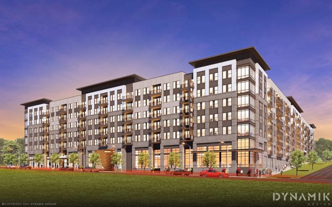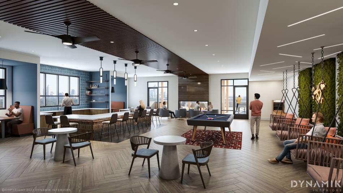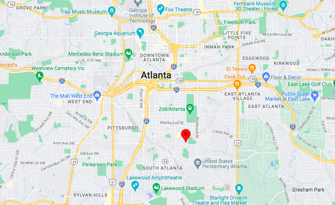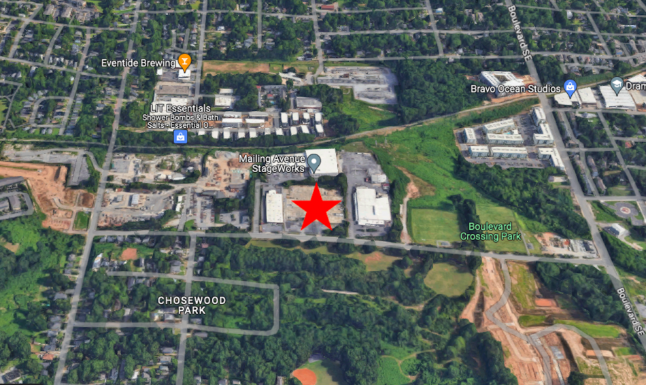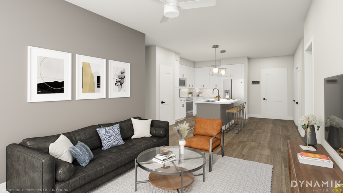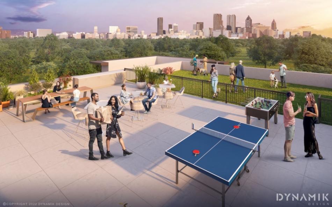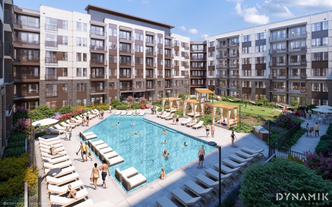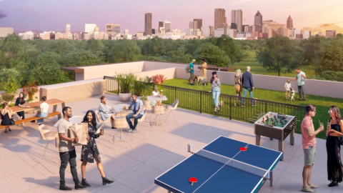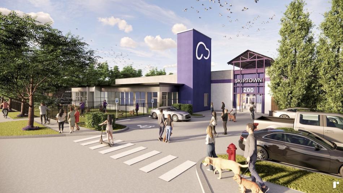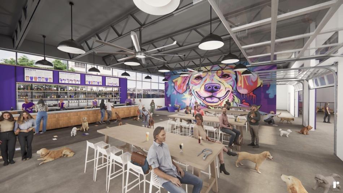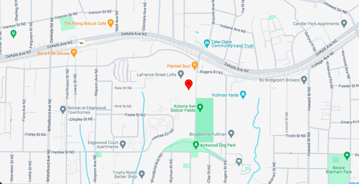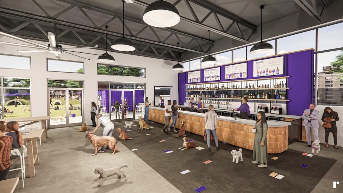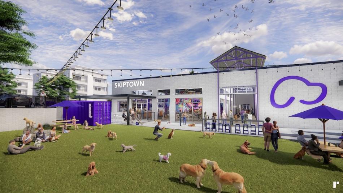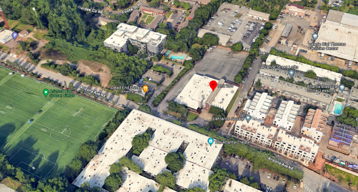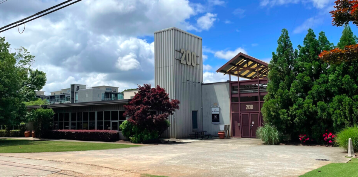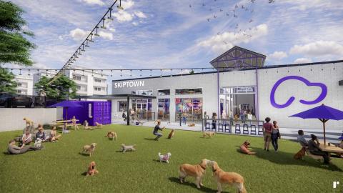A year later, project near East Atlanta Village is half-sold. What gives? Josh Green Wed, 08/28/2024 - 13:13 Much has been written in recent years about Atlanta’s housing crisis, a lack of for-sale home options that don’t cost a million bucks, and the city’s newfound affinity for modern design in walkable neighborhoods.
Nonetheless, a boutique infill project that appears to check all of those boxes a half-dozen blocks south of hip, rollicking East Atlanta Village hasn’t exactly been a buyer-magnet, long after construction wrapped.
The Arlo Modern project replaced an empty corner lot where Flat Shoals Avenue meets Flat Shoals Road (ah, Atlanta), about .8 miles from The Midway Pub and numerous other EAV staples in the neighborhood’s southern reaches.
But about 15 months after the initial marketing push began with another sales team, half of the community’s eight townhomes remain unsold (though one is under contract).
Which begs the question: What gives?
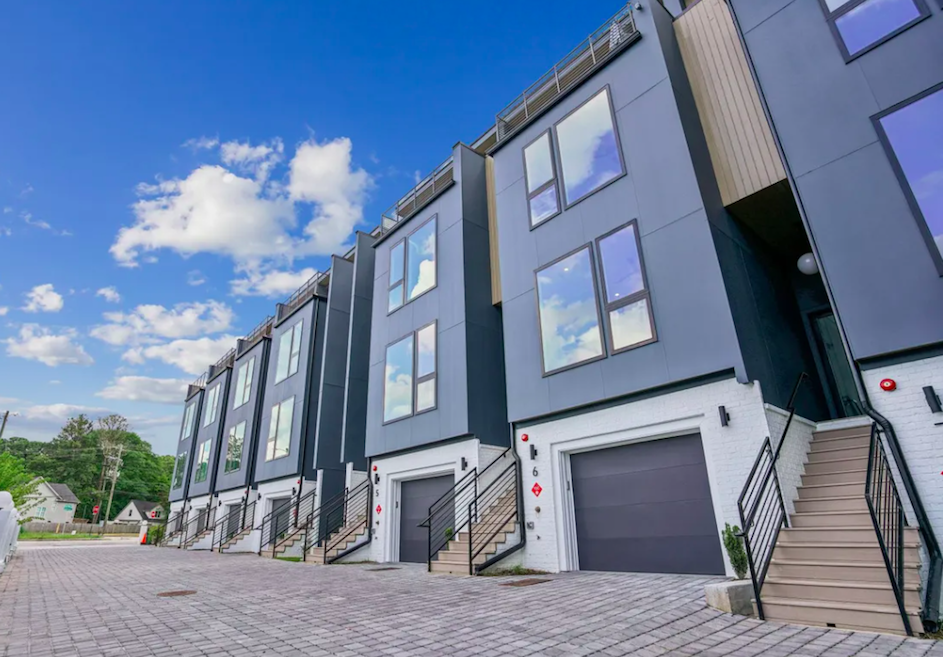 Modern exteriors of the eight-unit East Atlanta project, with three stories over single-car garages. Peaceful Sea Photography; courtesy of Atlanta Fine Homes Sotheby’s International Realty
Modern exteriors of the eight-unit East Atlanta project, with three stories over single-car garages. Peaceful Sea Photography; courtesy of Atlanta Fine Homes Sotheby’s International Realty
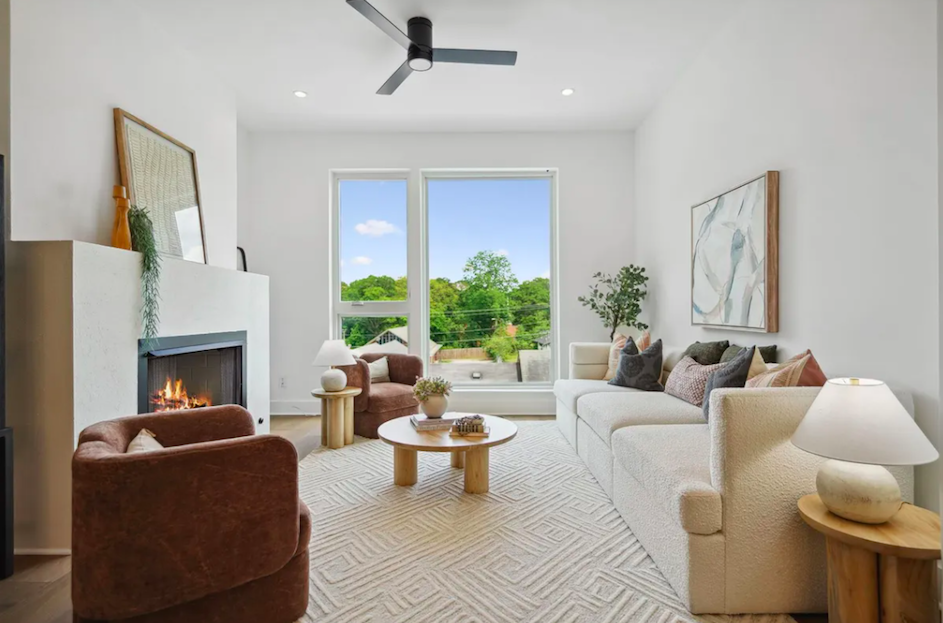 Peaceful Sea Photography; courtesy of Atlanta Fine Homes Sotheby’s International Realty
Peaceful Sea Photography; courtesy of Atlanta Fine Homes Sotheby’s International Realty
Could it be dipping but still-high interest rates? Something about the location? The single-car garages? The four-story layouts? Prices in the $600,000s for non-palatial square footages in Atlanta?
Buyers (and potential buyers) the project has been attracting have largely been young intown professionals, according to listing agent Elizabeth Bairstow, a Realtor with Atlanta Fine Homes Sotheby’s International Realty.
Prices for remaining townhomes—three interior options, and two end-units—range between $620,000 and $640,000 right now, following a number of price adjustments throughout this year.
According to Bairstow, that buys 1,810 square feet, plus two different rooftop areas spanning more than 600 square feet with bars and kitchens included.
Additional perks include 10-foot ceilings, chef’s kitchens with waterfall islands, custom millwork, white-oak plank flooring, and gas fireplaces in living rooms, per listings.
Arlo Modern is a project by AAI Development, the same firm behind an infill apartment proposal on a sloped North Avenue site near Ponce City Market. It’s been marketed as both luxurious and comfortable with all of EAV “right outside your door,” though the 30 Walk Score lands squarely at “Car-Dependent” status.
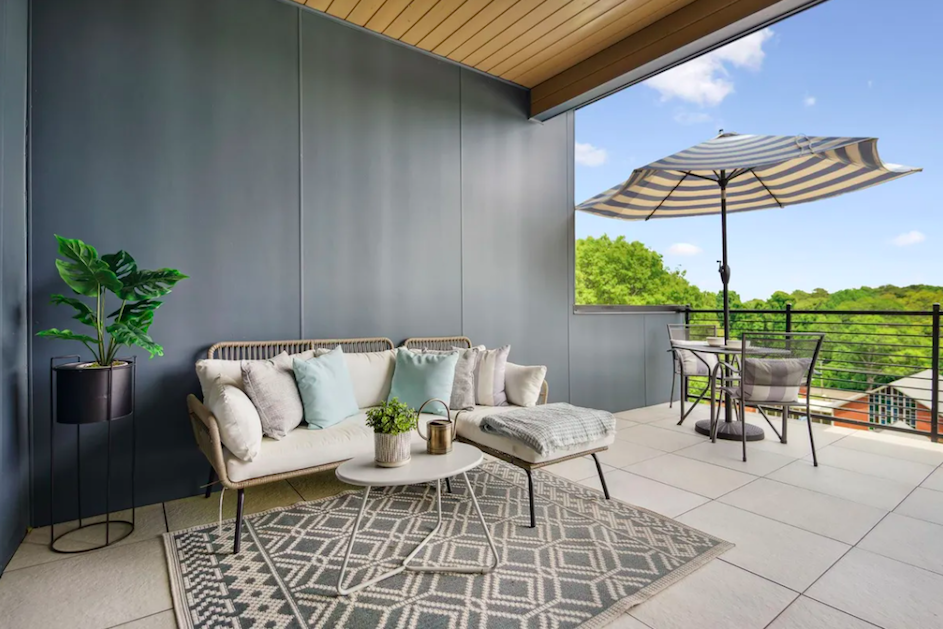 Peaceful Sea Photography; courtesy of Atlanta Fine Homes Sotheby’s International Realty
Peaceful Sea Photography; courtesy of Atlanta Fine Homes Sotheby’s International Realty
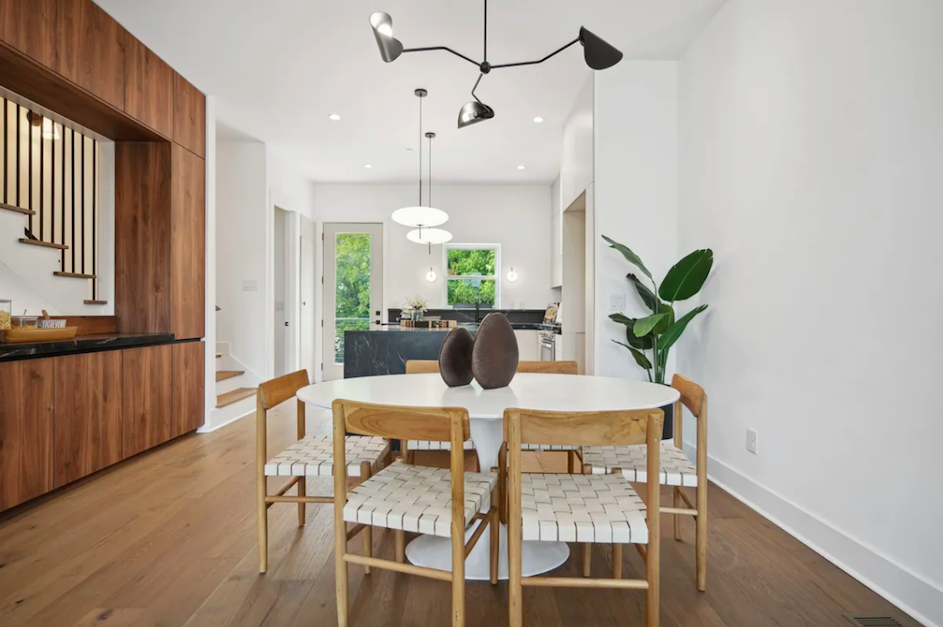 Peaceful Sea Photography; courtesy of Atlanta Fine Homes Sotheby’s International Realty
Peaceful Sea Photography; courtesy of Atlanta Fine Homes Sotheby’s International Realty
Several years in the making, Arlo Modern has joined a mini residential boom in the immediate area—around an intersection that’s cockeyed and nonsensical enough to be quintessentially Atlanta.
Another row of seven, modern-style townhomes designed by TaC Studios, The Seven at Flat Shoals, sold out several years ago. Meanwhile, across the street from there, a flatiron-shaped proposal that would blend 25 residential units with retail space has also been proposed.
Head up to the gallery for more context and a thorough visual update on Arlo Modern, both inside and out.
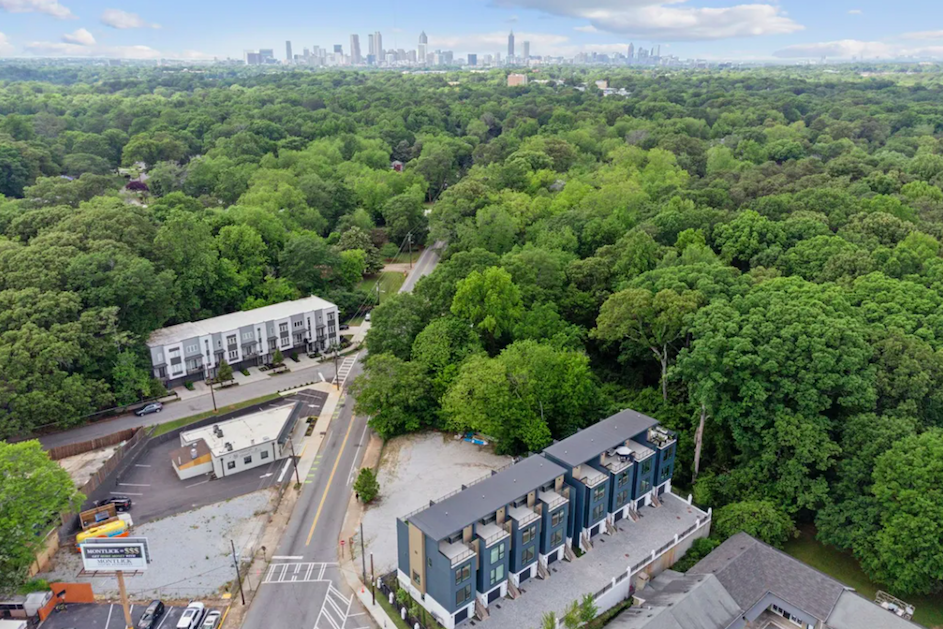 Peaceful Sea Photography; courtesy of Atlanta Fine Homes Sotheby’s International Realty
Peaceful Sea Photography; courtesy of Atlanta Fine Homes Sotheby’s International Realty
...
Follow us on social media:
Twitter / Facebook/and now: Instagram
• East Atlanta news, discussion (Urbanize Atlanta)
Tags
1570 Flat Shoals Road SE Arlo Modern AAI Development HomeSmart Georgia MLS Atlanta Townhomes Townhomes for sale EAV East Atlanta Village Atlanta Homes for Sale Atlanta Construction Atlanta Development Residential Flat Shoals Avenue Atlanta Fine Homes Sotheby's International Realty Interior Design modern design Atlanta Modern
Images
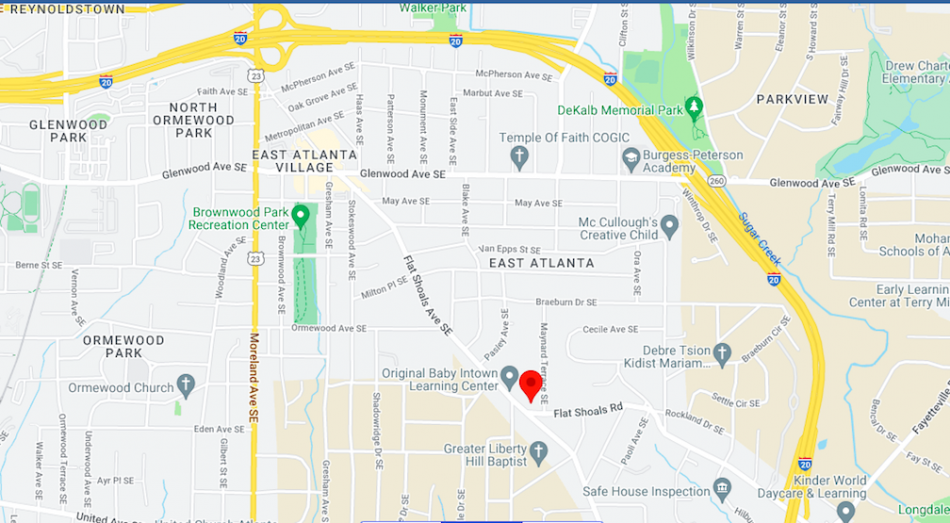 Arlo Modern's location on Flat Shoals Road, south of the bar haven that is EAV. Google Maps
Arlo Modern's location on Flat Shoals Road, south of the bar haven that is EAV. Google Maps
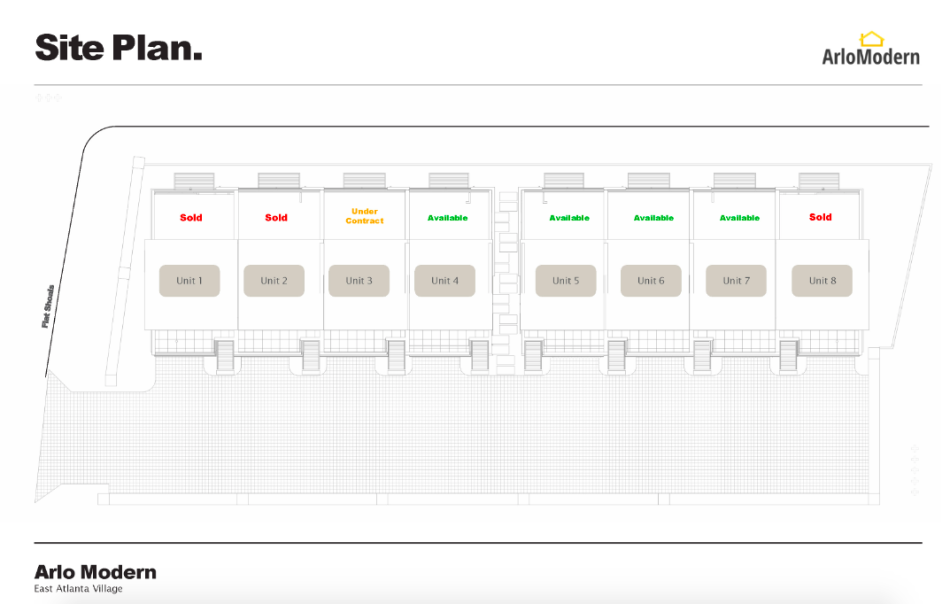 Arlo Modern site plan and latest sales status. Courtesy of Atlanta Fine Homes Sotheby’s International Realty
Arlo Modern site plan and latest sales status. Courtesy of Atlanta Fine Homes Sotheby’s International Realty
 Modern exteriors of the eight-unit East Atlanta project, with three stories over single-car garages. Peaceful Sea Photography; courtesy of Atlanta Fine Homes Sotheby’s International Realty
Modern exteriors of the eight-unit East Atlanta project, with three stories over single-car garages. Peaceful Sea Photography; courtesy of Atlanta Fine Homes Sotheby’s International Realty
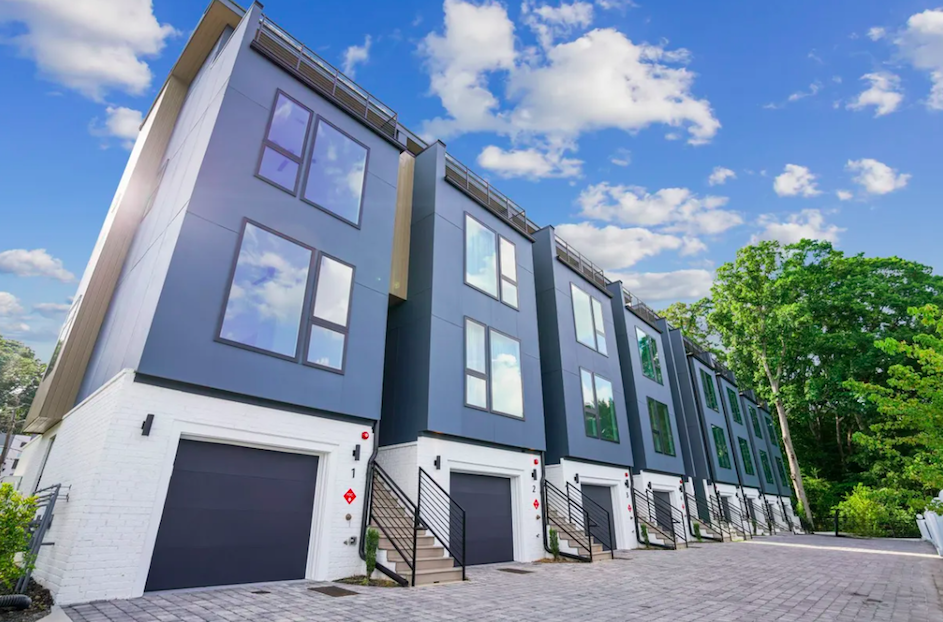 Peaceful Sea Photography; courtesy of Atlanta Fine Homes Sotheby’s International Realty
Peaceful Sea Photography; courtesy of Atlanta Fine Homes Sotheby’s International Realty
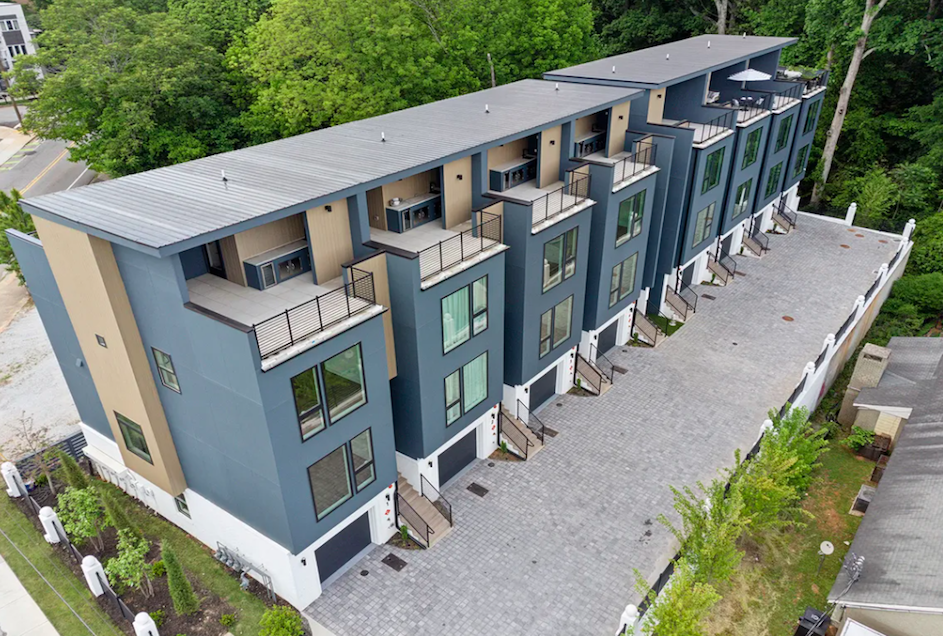 Peaceful Sea Photography; courtesy of Atlanta Fine Homes Sotheby’s International Realty
Peaceful Sea Photography; courtesy of Atlanta Fine Homes Sotheby’s International Realty
 Peaceful Sea Photography; courtesy of Atlanta Fine Homes Sotheby’s International Realty
Peaceful Sea Photography; courtesy of Atlanta Fine Homes Sotheby’s International Realty
 Peaceful Sea Photography; courtesy of Atlanta Fine Homes Sotheby’s International Realty
Peaceful Sea Photography; courtesy of Atlanta Fine Homes Sotheby’s International Realty
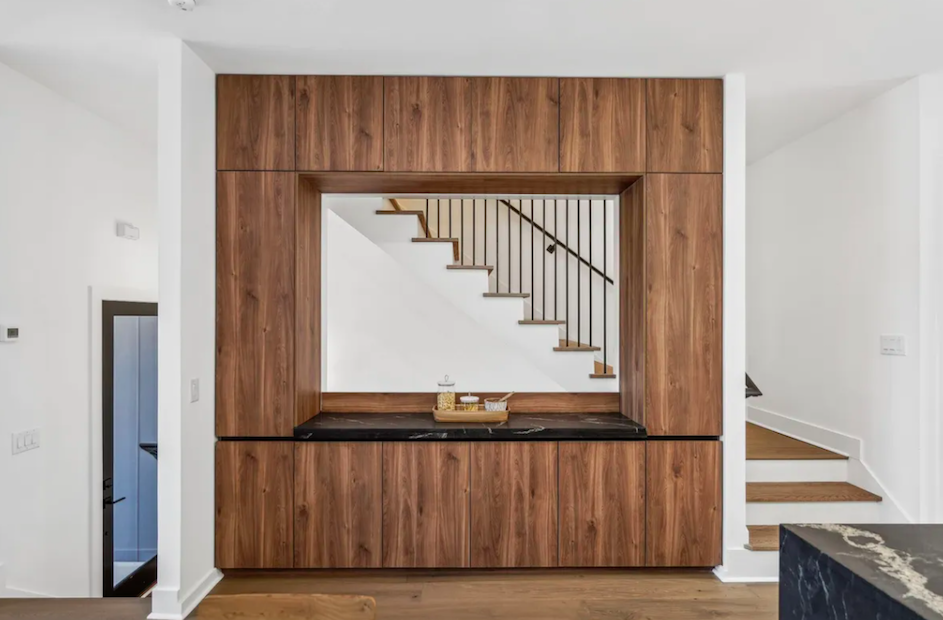 Peaceful Sea Photography; courtesy of Atlanta Fine Homes Sotheby’s International Realty
Peaceful Sea Photography; courtesy of Atlanta Fine Homes Sotheby’s International Realty
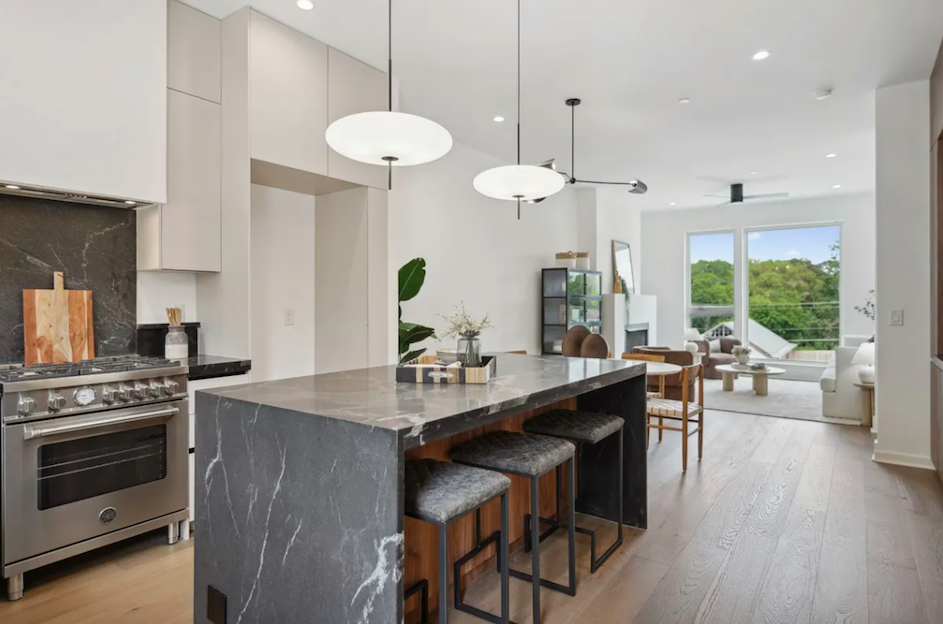 Peaceful Sea Photography; courtesy of Atlanta Fine Homes Sotheby’s International Realty
Peaceful Sea Photography; courtesy of Atlanta Fine Homes Sotheby’s International Realty
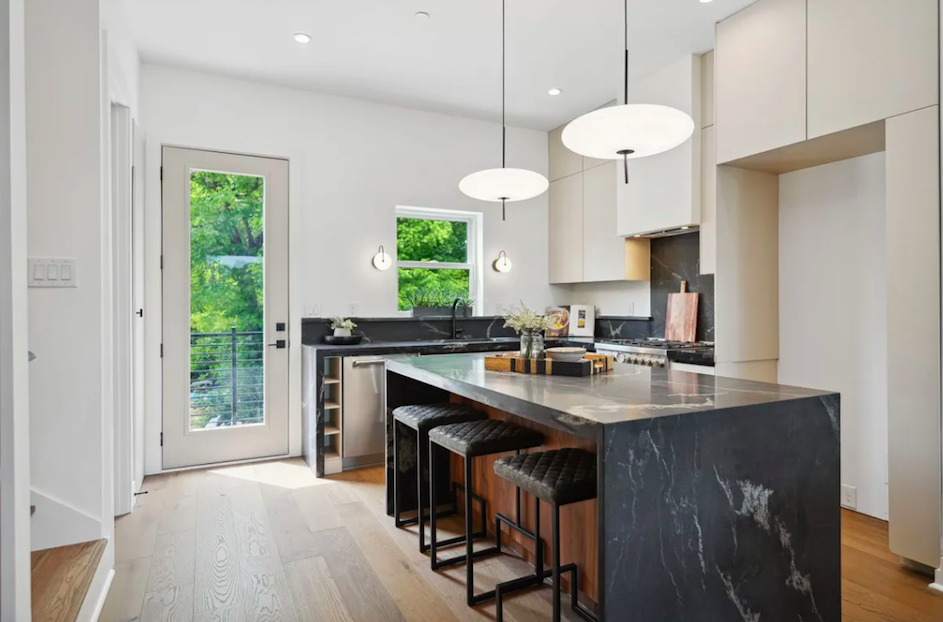 Peaceful Sea Photography; courtesy of Atlanta Fine Homes Sotheby’s International Realty
Peaceful Sea Photography; courtesy of Atlanta Fine Homes Sotheby’s International Realty
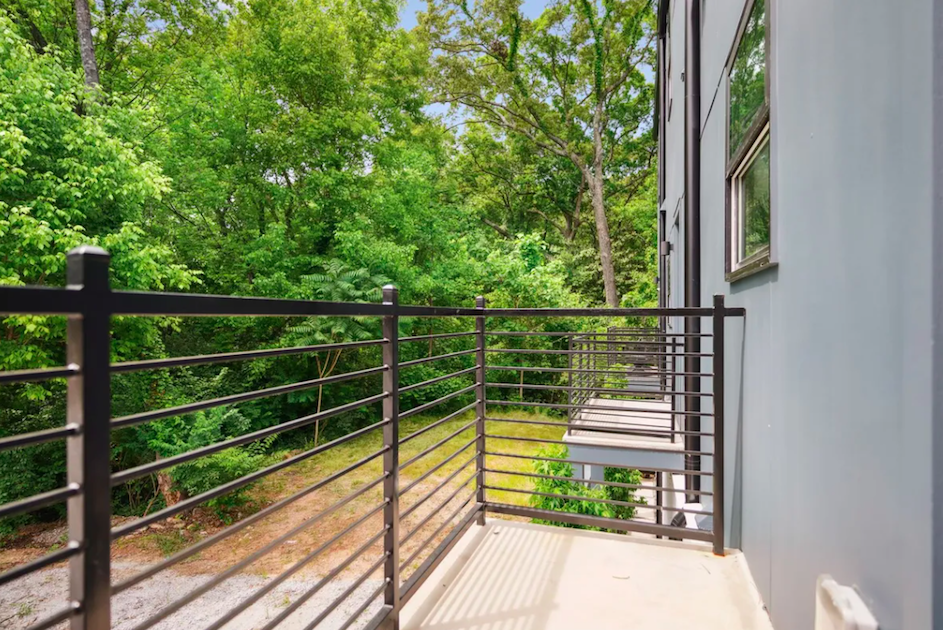 Peaceful Sea Photography; courtesy of Atlanta Fine Homes Sotheby’s International Realty
Peaceful Sea Photography; courtesy of Atlanta Fine Homes Sotheby’s International Realty
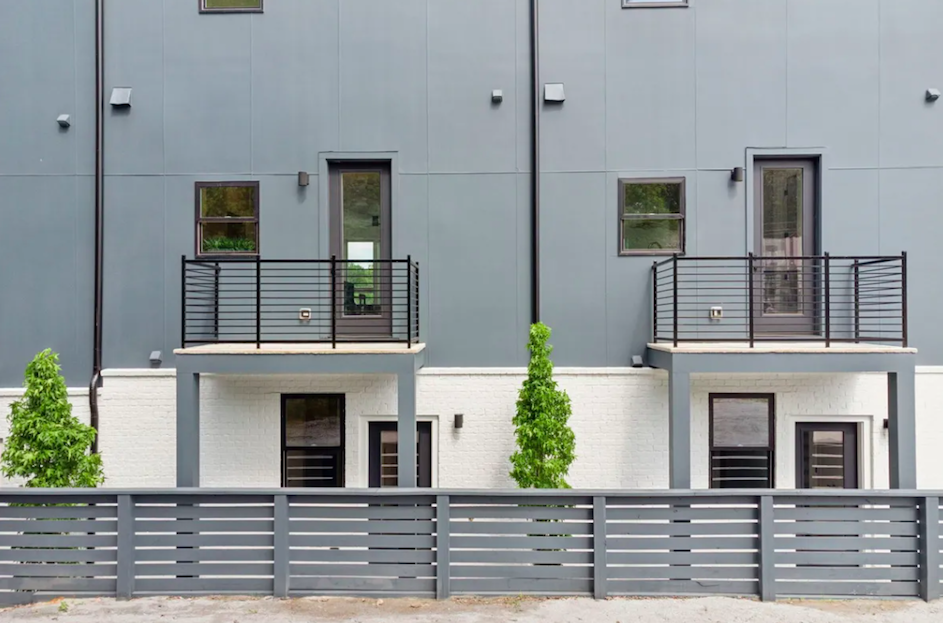 Peaceful Sea Photography; courtesy of Atlanta Fine Homes Sotheby’s International Realty
Peaceful Sea Photography; courtesy of Atlanta Fine Homes Sotheby’s International Realty
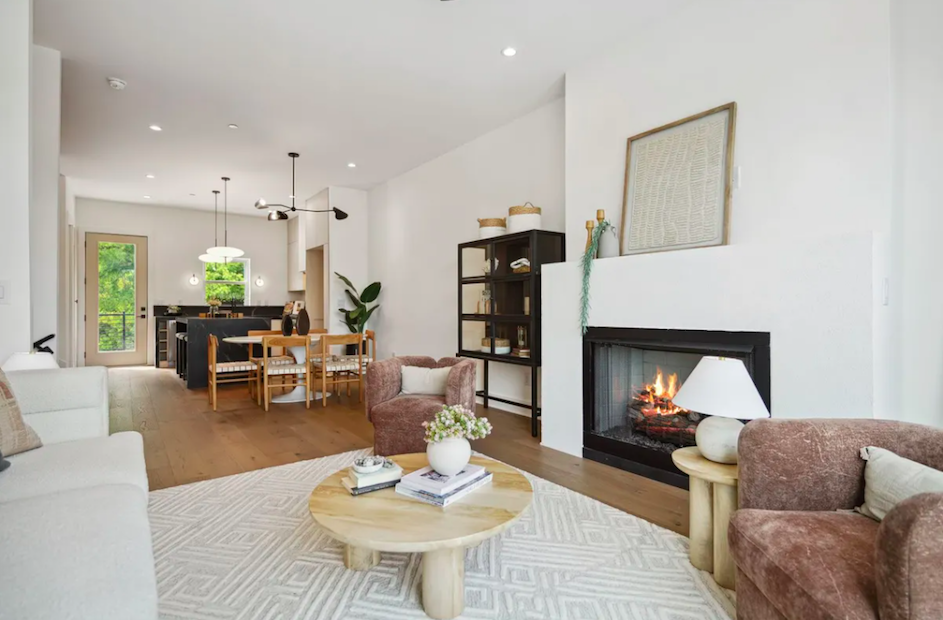 Peaceful Sea Photography; courtesy of Atlanta Fine Homes Sotheby’s International Realty
Peaceful Sea Photography; courtesy of Atlanta Fine Homes Sotheby’s International Realty
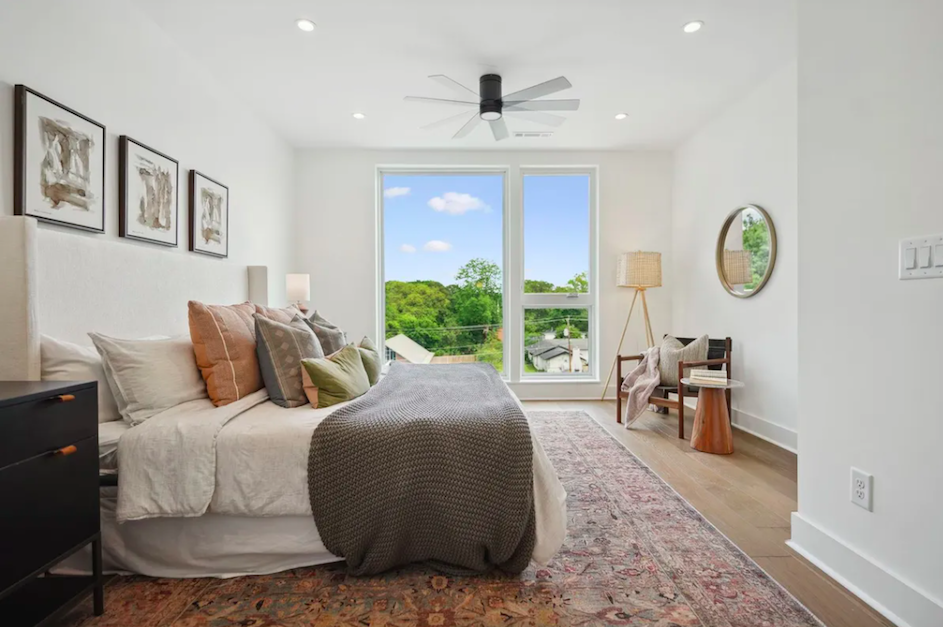 Peaceful Sea Photography; courtesy of Atlanta Fine Homes Sotheby’s International Realty
Peaceful Sea Photography; courtesy of Atlanta Fine Homes Sotheby’s International Realty
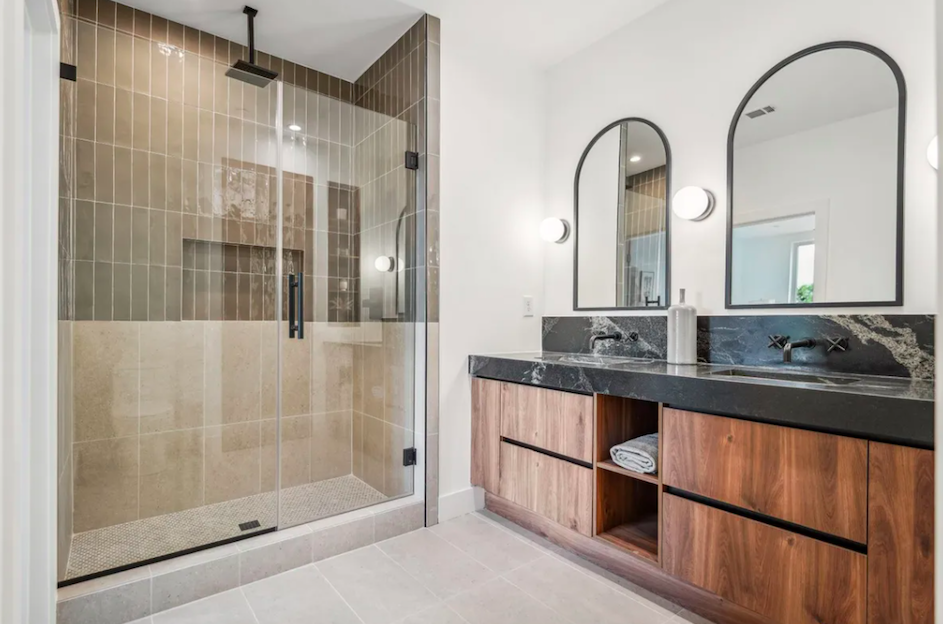 Peaceful Sea Photography; courtesy of Atlanta Fine Homes Sotheby’s International Realty
Peaceful Sea Photography; courtesy of Atlanta Fine Homes Sotheby’s International Realty
 Peaceful Sea Photography; courtesy of Atlanta Fine Homes Sotheby’s International Realty
Peaceful Sea Photography; courtesy of Atlanta Fine Homes Sotheby’s International Realty
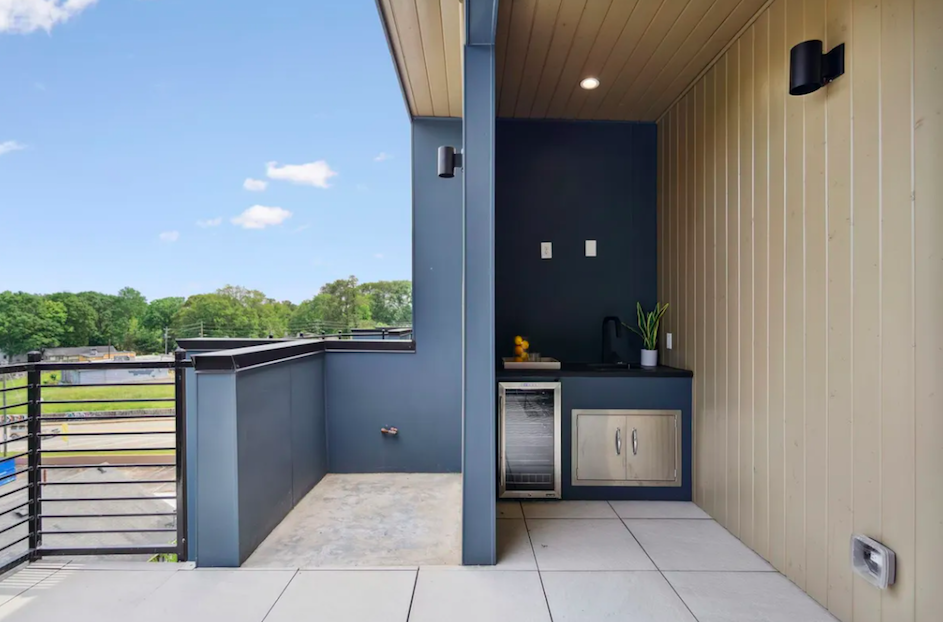 Peaceful Sea Photography; courtesy of Atlanta Fine Homes Sotheby’s International Realty
Peaceful Sea Photography; courtesy of Atlanta Fine Homes Sotheby’s International Realty
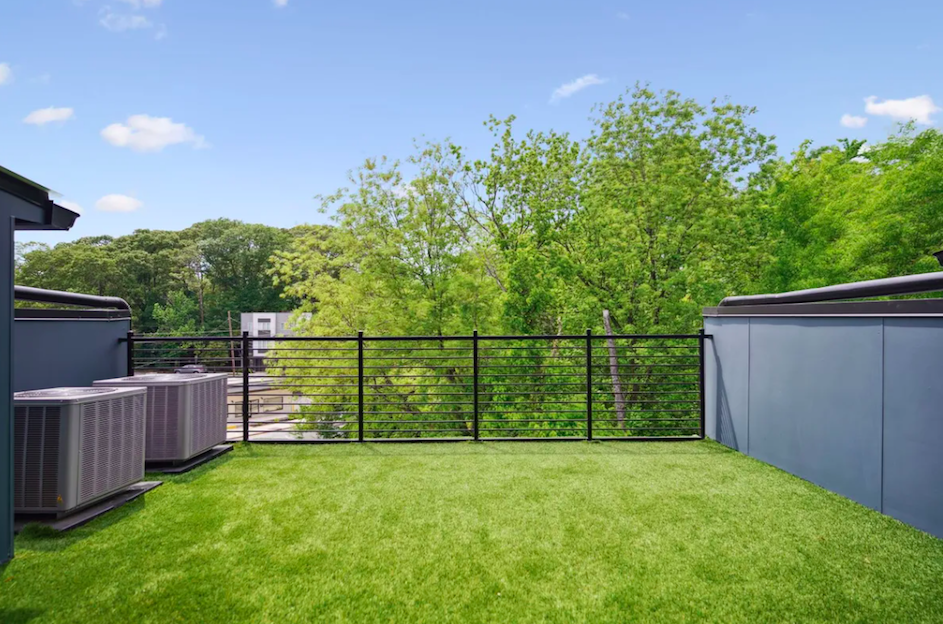 Portion of rooftops with synthetic grass. Peaceful Sea Photography; courtesy of Atlanta Fine Homes Sotheby’s International Realty
Portion of rooftops with synthetic grass. Peaceful Sea Photography; courtesy of Atlanta Fine Homes Sotheby’s International Realty
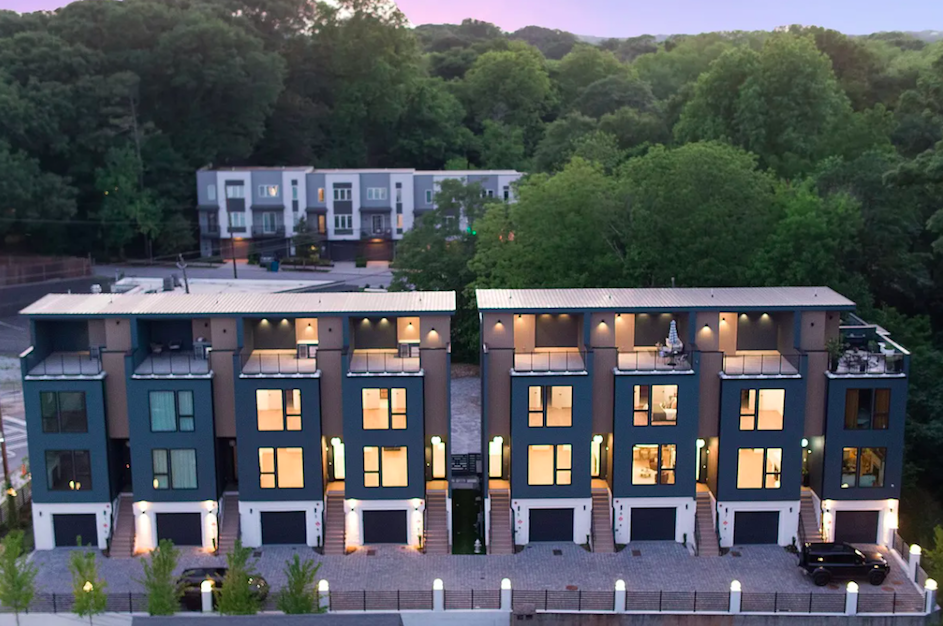 Peaceful Sea Photography; courtesy of Atlanta Fine Homes Sotheby’s International Realty
Peaceful Sea Photography; courtesy of Atlanta Fine Homes Sotheby’s International Realty
 Peaceful Sea Photography; courtesy of Atlanta Fine Homes Sotheby’s International Realty
Peaceful Sea Photography; courtesy of Atlanta Fine Homes Sotheby’s International Realty
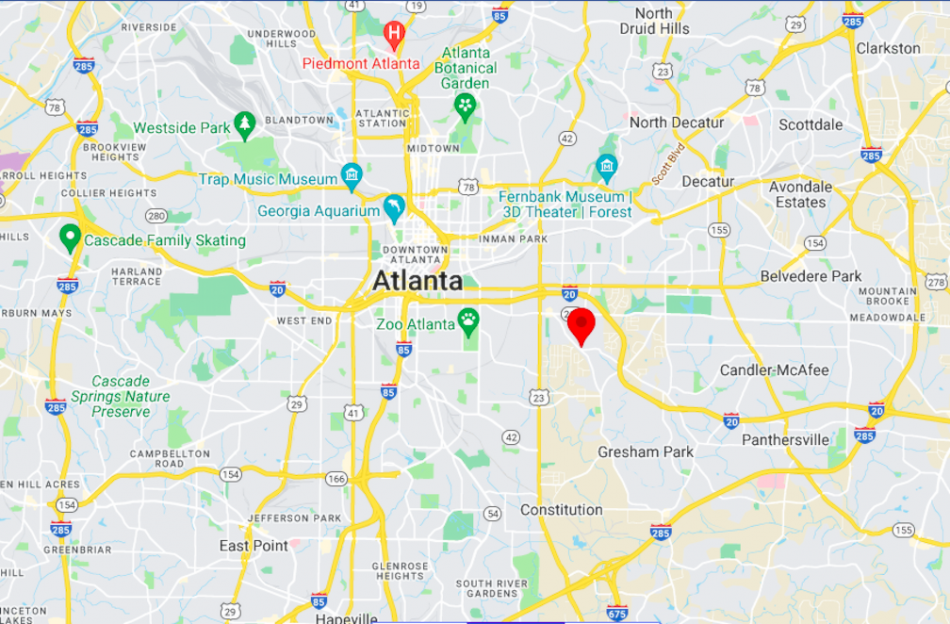 The Arlo Modern project's 1570 Flat Shoals Avenue location, south of EAV. Google Maps
The Arlo Modern project's 1570 Flat Shoals Avenue location, south of EAV. Google Maps
Subtitle Topped with rooftop bars, boutique townhome community Arlo Modern replaced a vacant lot
Neighborhood East Atlanta
Background Image
Image
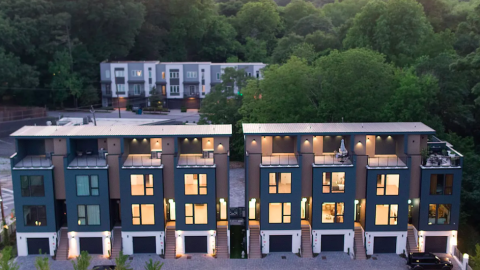
Associated Project
Arlo Modern - 1570 Flat Shoals Ave
Before/After Images
Sponsored Post Off
Photographer Peaceful Sea Photography
Photographer Link https://www.peacefulsea.photography/
