Fresh images: Atlanta's tallest building in 30 years hits construction milestone Josh Green Tue, 04/22/2025 - 09:51
New York City developers behind the tallest building to sprout from Atlanta’s red soil in more than 33 years have reached a key construction milestone and—at long last—unveiled the project’s expected delivery timeframe.
Rockefeller Group officials say Midtown’s 1072 West Peachtree skyscraper has completed the office floors of the 60-story tower on its way to becoming both the tallest residential and mixed-use building in Atlanta—and the fifth tallest in the city overall.
Construction progress is “rapidly rising” above the 20th floor, as concrete pouring for the office component and Atlanta’s largest amenity deck—spanning a full acre—has wrapped, according to Rockefeller reps.
Residential floors are climbing skyward at a relatively quick clip, and Rockefeller is now forecasting the full building will be finished in spring 2026, in time for global interest in Atlanta for eight FIFA World Cup matches beginning in June. No ETA for the project had previously been specified.
Development leaders also specified in today’s announcement the 1072 West Peachtree project will stand 749 feet, making it Atlanta’s fifth tallest high-rise and supplanting Westin Peachtree Plaza Hotel for the No. 5 spot. No taller skyrise has been built in Atlanta since 1992.
Rockefeller’s construction schedule now calls for topping out 1072 West Peachtree later this year.
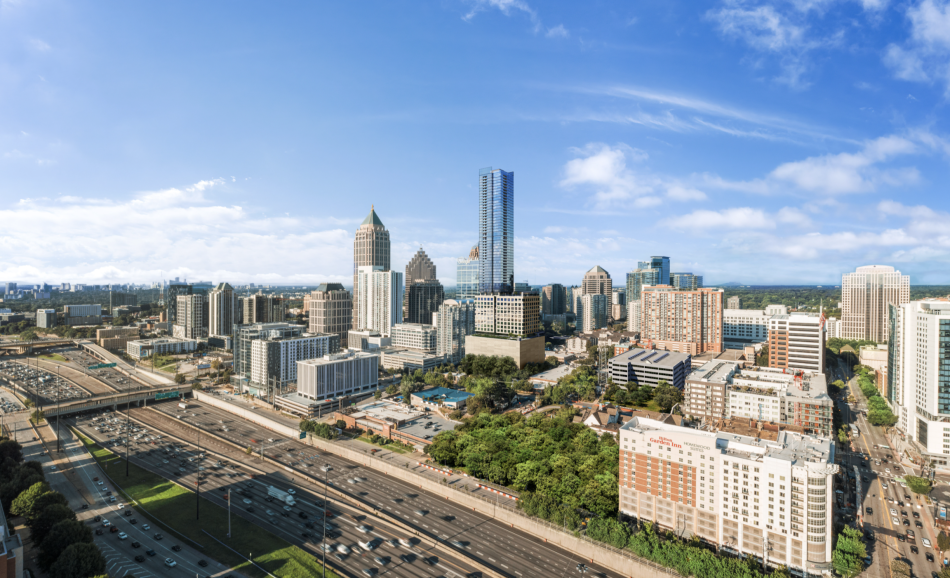 A fresh rendering showing the 60-story 1072 West Peachtree tower's expected place and scope in the Midtown skyline, per Rockefeller officials. (Some newer buildings in the district aren't shown.) Courtesy of Rockefeller Group
A fresh rendering showing the 60-story 1072 West Peachtree tower's expected place and scope in the Midtown skyline, per Rockefeller officials. (Some newer buildings in the district aren't shown.) Courtesy of Rockefeller Group
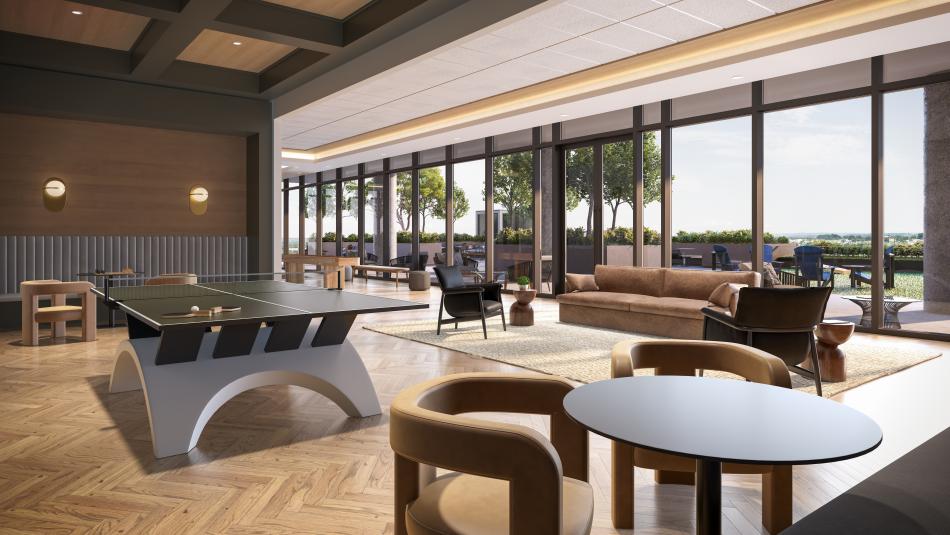 A 1072 West Peachtree tower lounge area. Courtesy of Rockefeller Group
A 1072 West Peachtree tower lounge area. Courtesy of Rockefeller Group
The project is “unlike anything else in the market and will completely transform [Midtown’s] West Peachtree corridor,” said John Petricola, Rockefeller Group’s senior managing director of the Southeast region, in a prepared statement today. “We’re delivering an experience for our office and residential tenants that is truly all-encompassing, from day-to-night.”
Described as a “trophy tower” designed by Atlanta-based architecture firm TVS, the project will include boutique, five-star Class A offices and the highest apartment views in Atlanta to date. Food and beverage options at street level will aim to enhance the neighborhood, per Rockefeller officials.
The 224,000 square feet of office space will occupy floors 11 to 18, with perks that include 10-foot finished ceiling heights, city views on all floors, and flexible layouts, plus a large terrace on each floor. Rockefeller officials are calling fitness and spa options for office tenants “unparalleled” for the market. CBRE has been hired to lead office leasing.
As fresh renderings illustrate, the 10th-floor amenity deck will include collaborative and lounge seating areas and a lawn for games, events, and other gatherings. Also on the 10th floor will be a 30,000-square-foot indoor amenity zone with lounges, meeting spaces, a yoga studio, and other features.
Rockefeller's plans for the retail component include multiple options for dining throughout the day. Those spaces will see coffee, casual grab-and-go, and sit-down restaurant additions to the block, per developers.
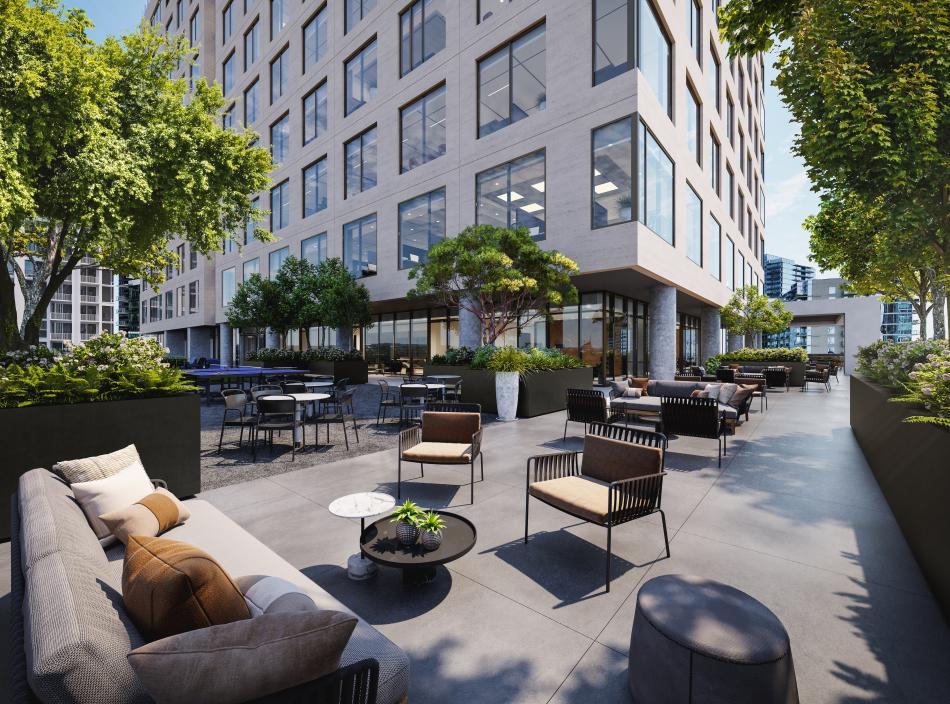 View of a 10th-floor outdoor social area at the southwest corner of the building. Courtesy of Rockefeller Group
View of a 10th-floor outdoor social area at the southwest corner of the building. Courtesy of Rockefeller Group
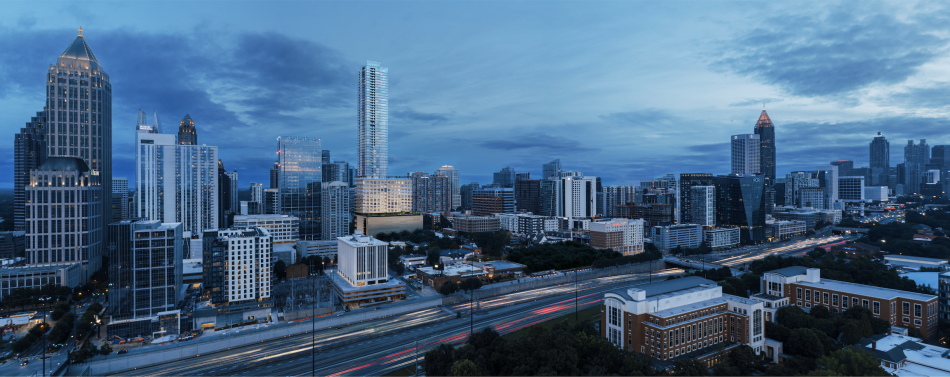 Evening view of the 1072 West Peachtree project, looking southeast. Courtesy of Rockefeller Group
Evening view of the 1072 West Peachtree project, looking southeast. Courtesy of Rockefeller Group
Rockefeller was attracted to the site for its connection to Midtown’s existing street grid and proximity to two MARTA stations, the Southeast’s biggest concentration of cultural and art attractions, and the largest Whole Foods on the East Coast. The company is familiar with the area, having partnered with Selig Development on the 40 West 12th condos a block from the current site. Company officials have previously said the tower will include more than 350 high-end apartments for Midtown.
In the gallery above, find new visuals and context for the ATL’s tallest high-rise bet since the early 1990s.
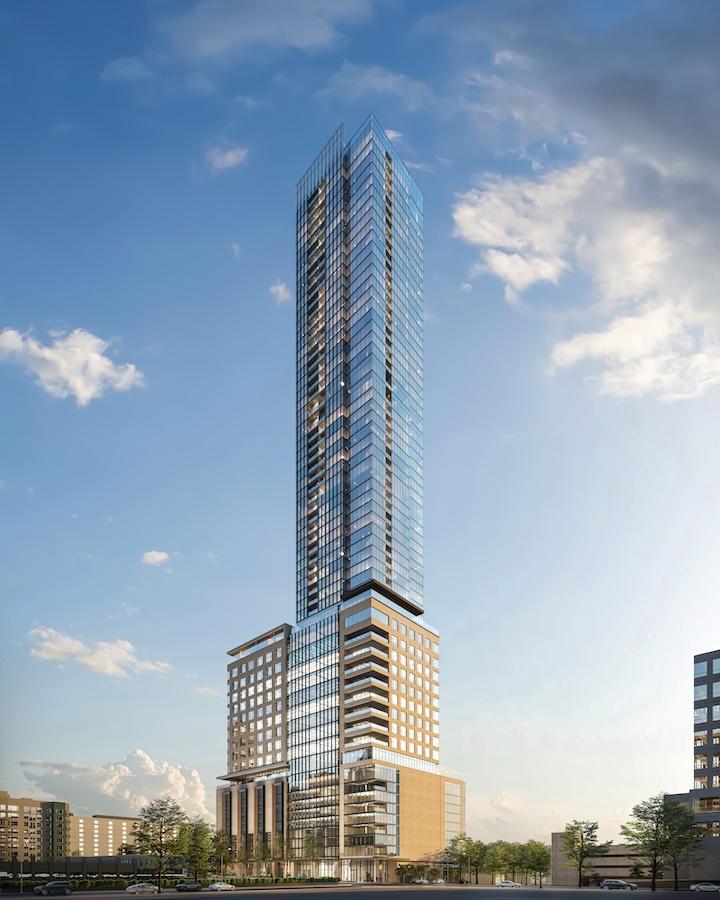 The latest rendering depicting the full, 749-foot building over West Peachtree Street. Courtesy of Rockefeller Group
The latest rendering depicting the full, 749-foot building over West Peachtree Street. Courtesy of Rockefeller Group
...
Follow us on social media:
Twitter / Facebook/and now: Instagram
• Midtown news, discussion (Urbanize Atlanta)
Tags
1072 West Peachtree Street Mixed-Use Tower west peachtree Street Atlanta Development Morris Manning & Martin 80 Peachtree Place Stratus Midtown Trammell Crow Atlanta Construction Brock Hudgins Architects The Rockefeller Group Rockefeller Group Eberly & Associates HGOR Duda Paine Architects TVS Midtown Development Review Committee Atlanta Skyline 1072 West Peachtree Sumitomo Mitsui Trust Bank Taisei USA Mitsubishi Estate New York Site Solutions John Petricola Crane Watch
Images
 A fresh rendering showing the 60-story 1072 West Peachtree tower's expected place and scope in the Midtown skyline, per Rockefeller officials. (Some newer buildings in the district aren't shown.) Courtesy of Rockefeller Group
A fresh rendering showing the 60-story 1072 West Peachtree tower's expected place and scope in the Midtown skyline, per Rockefeller officials. (Some newer buildings in the district aren't shown.) Courtesy of Rockefeller Group
 Evening view of the 1072 West Peachtree project, looking southeast. Courtesy of Rockefeller Group
Evening view of the 1072 West Peachtree project, looking southeast. Courtesy of Rockefeller Group
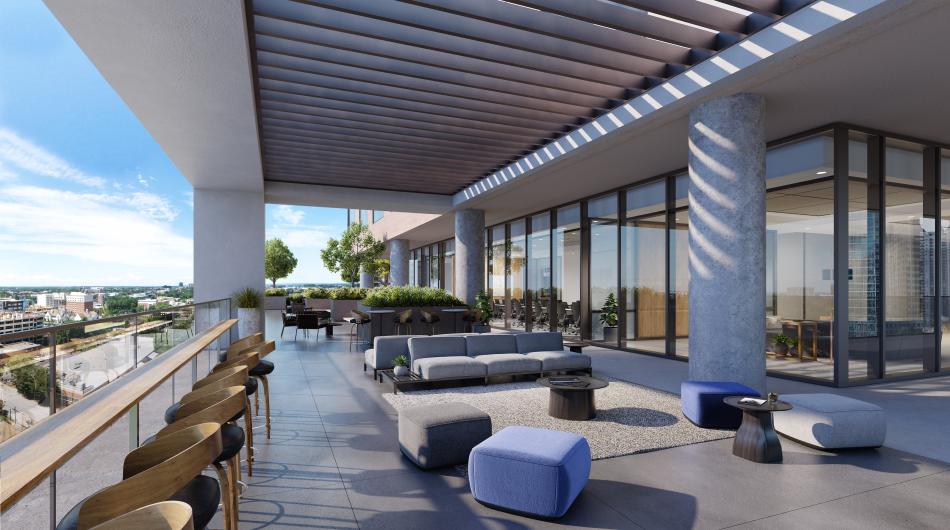 The first look at 1072 West Peachtree's 10th-floor amenity area overlooking the city. Courtesy of Rockefeller Group
The first look at 1072 West Peachtree's 10th-floor amenity area overlooking the city. Courtesy of Rockefeller Group
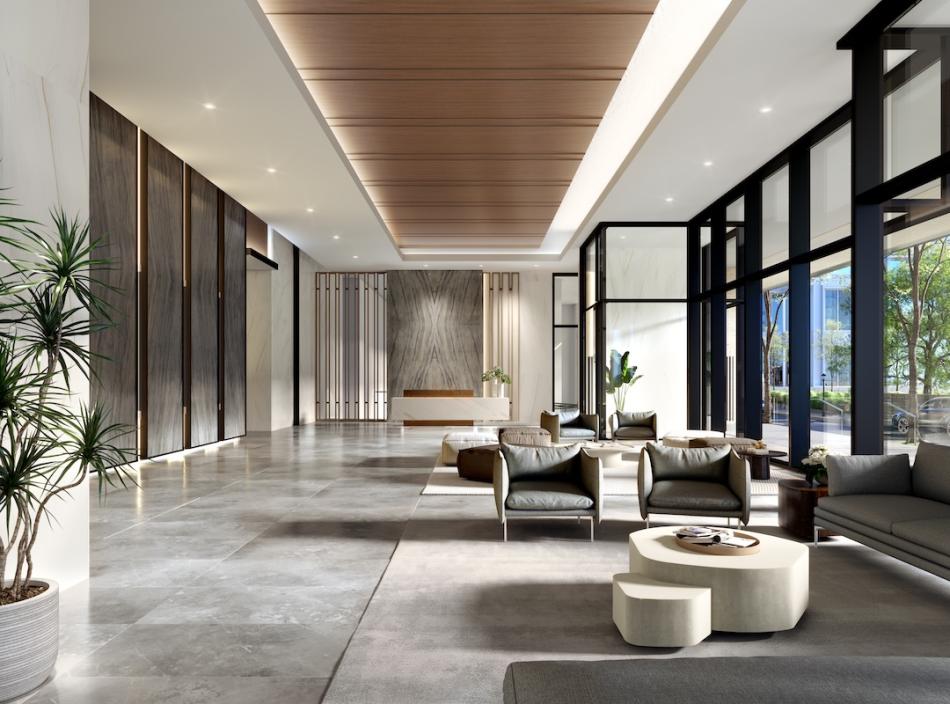 The office lobby. Courtesy of Rockefeller Group
The office lobby. Courtesy of Rockefeller Group
 A 1072 West Peachtree tower lounge area. Courtesy of Rockefeller Group
A 1072 West Peachtree tower lounge area. Courtesy of Rockefeller Group
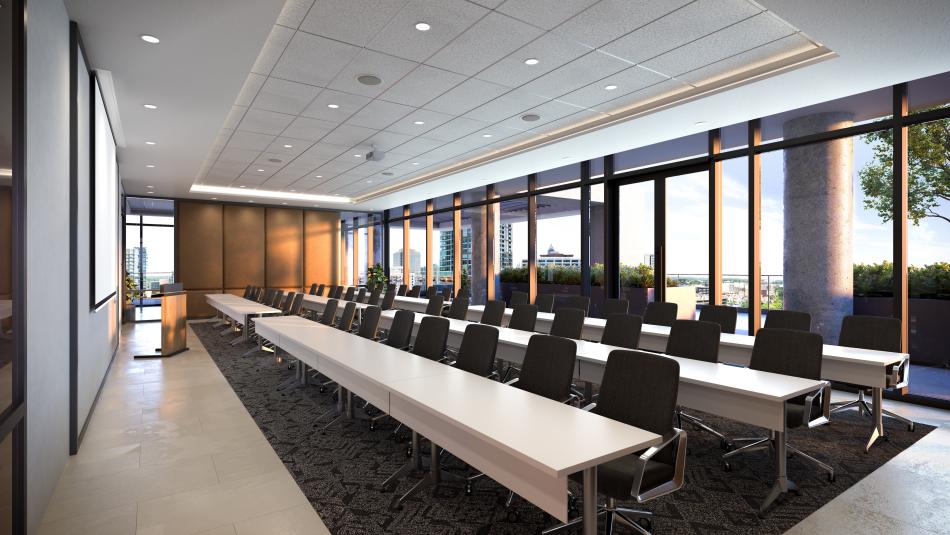 Planned look and functionality of a large meeting room in the building. Courtesy of Rockefeller Group
Planned look and functionality of a large meeting room in the building. Courtesy of Rockefeller Group
 View of a 10th-floor outdoor social area at the southwest corner of the building. Courtesy of Rockefeller Group
View of a 10th-floor outdoor social area at the southwest corner of the building. Courtesy of Rockefeller Group
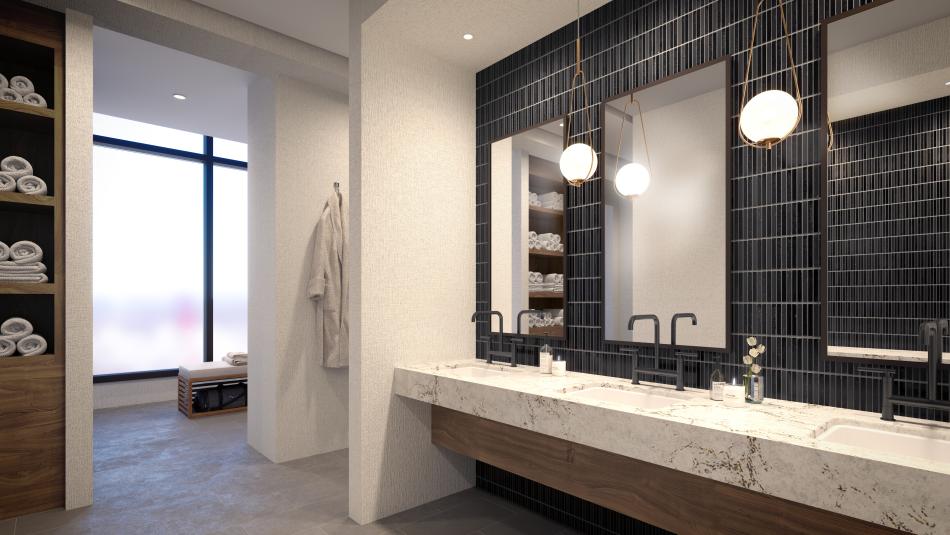 Planned look of an office locker room. Courtesy of Rockefeller Group
Planned look of an office locker room. Courtesy of Rockefeller Group
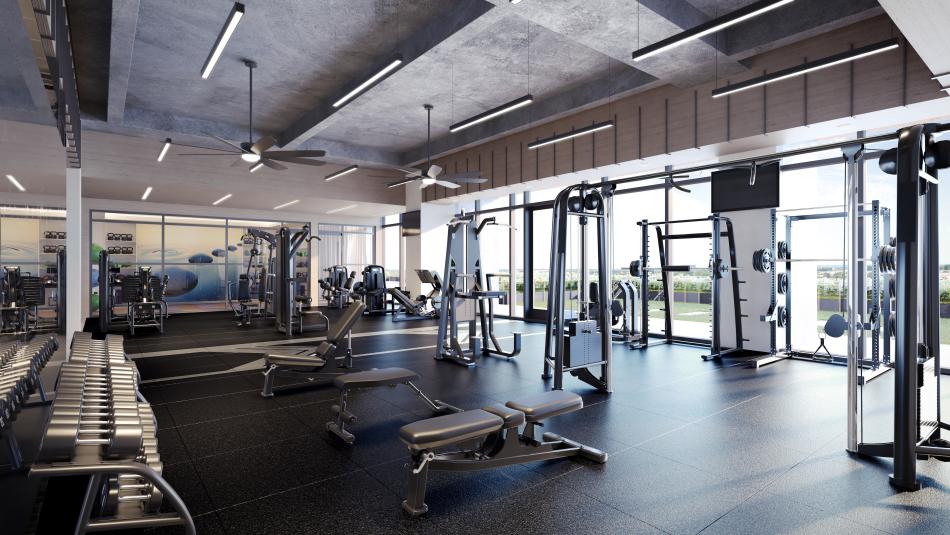 A fitness center with city views. Courtesy of Rockefeller Group
A fitness center with city views. Courtesy of Rockefeller Group
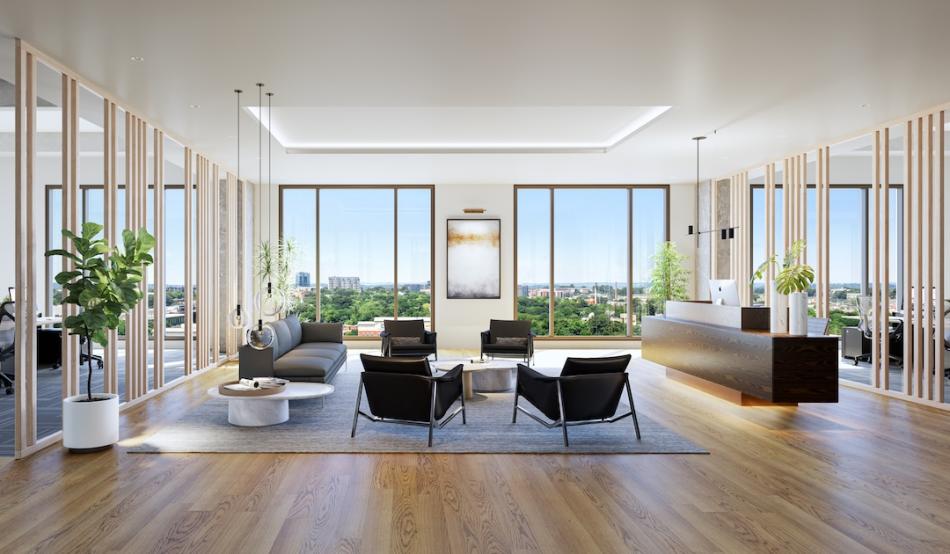 A reception office. Courtesy of Rockefeller Group
A reception office. Courtesy of Rockefeller Group
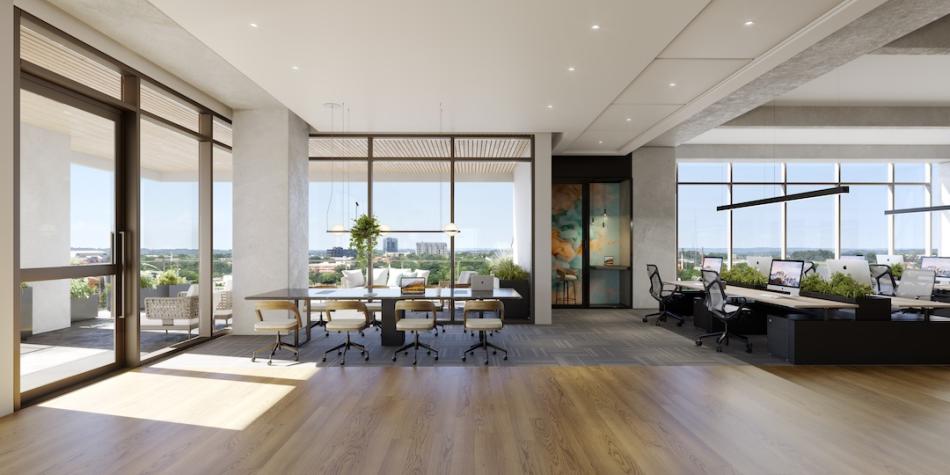 Projected look of 1072 West Peachtree office space with views to the west. Courtesy of Rockefeller Group
Projected look of 1072 West Peachtree office space with views to the west. Courtesy of Rockefeller Group
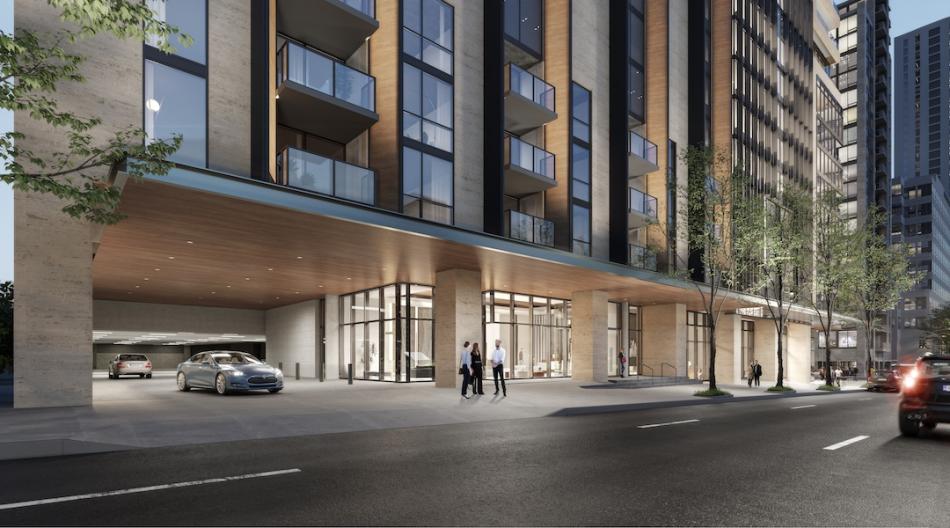 Entries along West Peachtree Street. Courtesy of Rockefeller Group
Entries along West Peachtree Street. Courtesy of Rockefeller Group
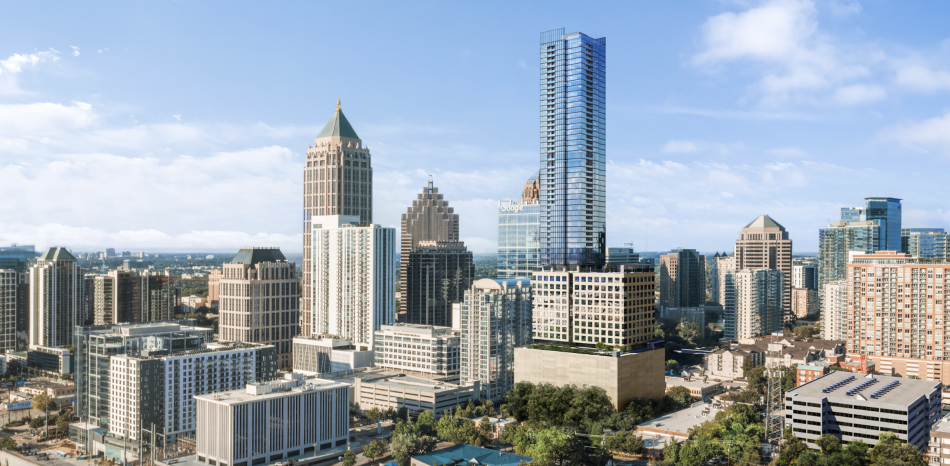 Closer look at the tower from the west, over the Georgia Tech area. Courtesy of Rockefeller Group
Closer look at the tower from the west, over the Georgia Tech area. Courtesy of Rockefeller Group
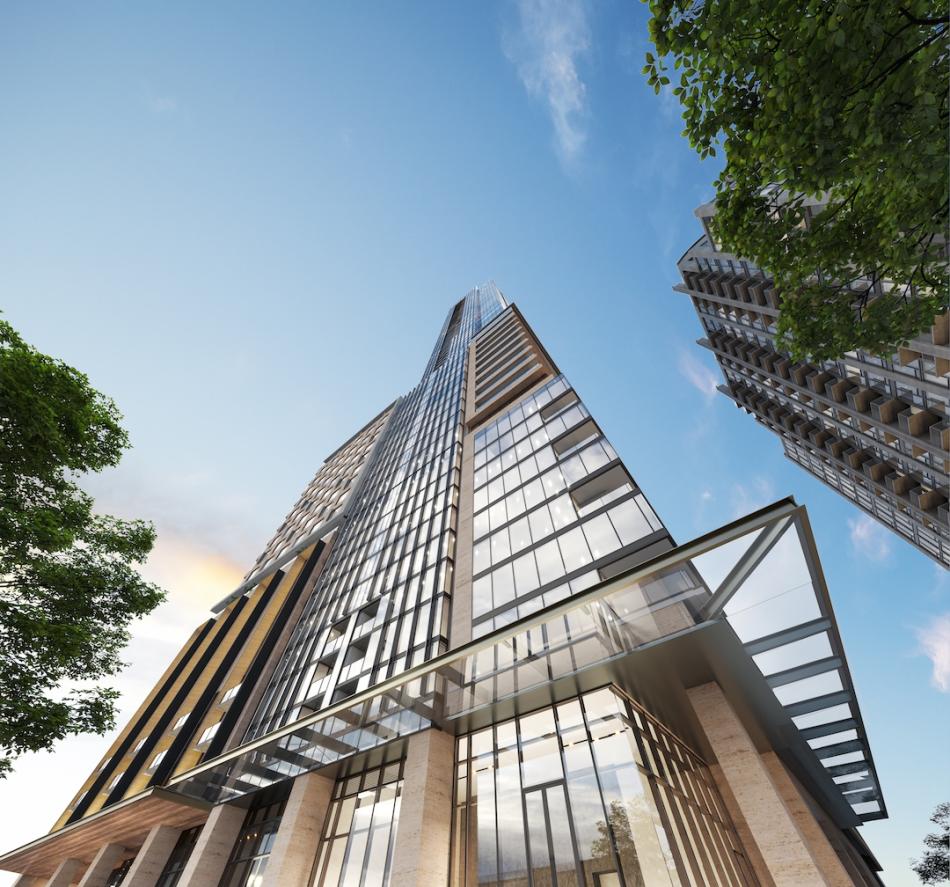 Facade over West Peachtree Street. Courtesy of Rockefeller Group
Facade over West Peachtree Street. Courtesy of Rockefeller Group
 The latest rendering depicting the full, 749-foot building over West Peachtree Street. Courtesy of Rockefeller Group
The latest rendering depicting the full, 749-foot building over West Peachtree Street. Courtesy of Rockefeller Group
Subtitle Rockefeller Group also reveals ETA for 1072 West Peachtree, the city's tallest mixed-use skyscraper
Neighborhood Midtown
Background Image
Image
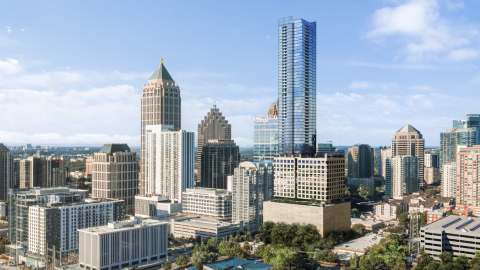
Associated Project
Before/After Images
Sponsored Post Off