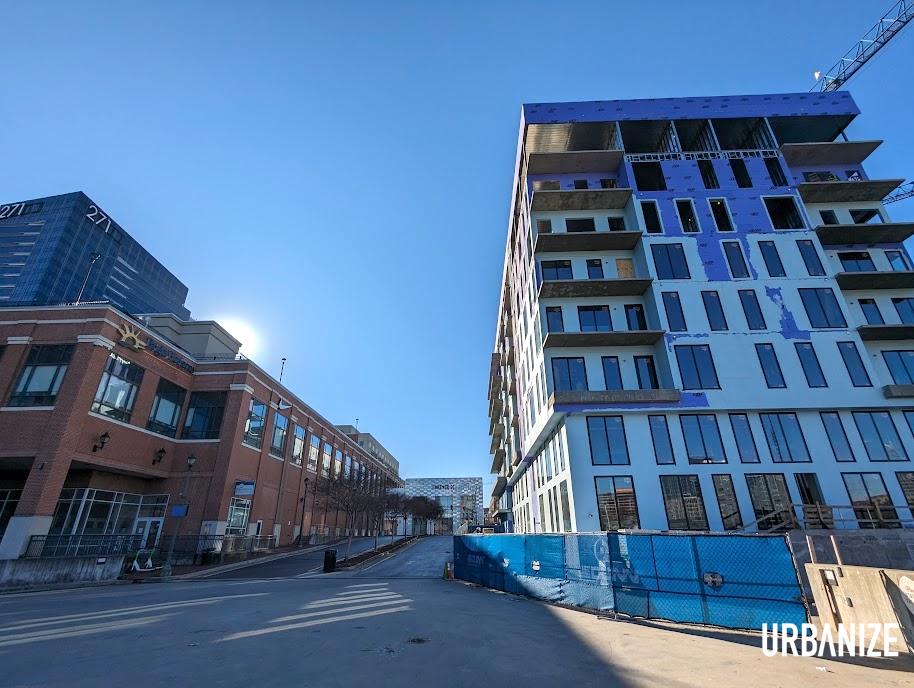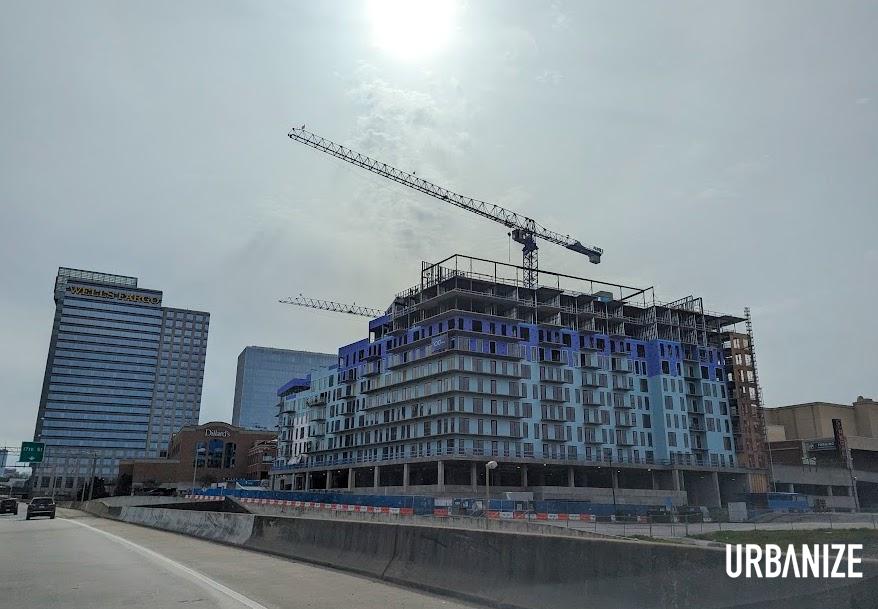Photos: Next facet of Atlantic Station has topped out Josh Green Tue, 02/20/2024 - 09:49 Atlantic Station’s recent growth spurt is continuing in a way that could hardly be more visible.
AMLI Atlantic Station—a 12-story, mixed-use building with stair-stepped designs overlooking Midtown’s section of the Connector, where Interstates 75 and 85 merge—has recently topped out, officials confirm to Urbanize Atlanta.
The 360-unit project, designed by Smith Dalia Architects, is filling the gap in Atlantic Station’s street grid where the Atlanta Open tennis tournament had long been played.
The project was initially proposed in a different incarnation back in 2016. It finally broke ground in fall 2022, promising to add visual intrigue to the mixed-use mega-district that’s visible to hundreds of thousands of car commuters per day.
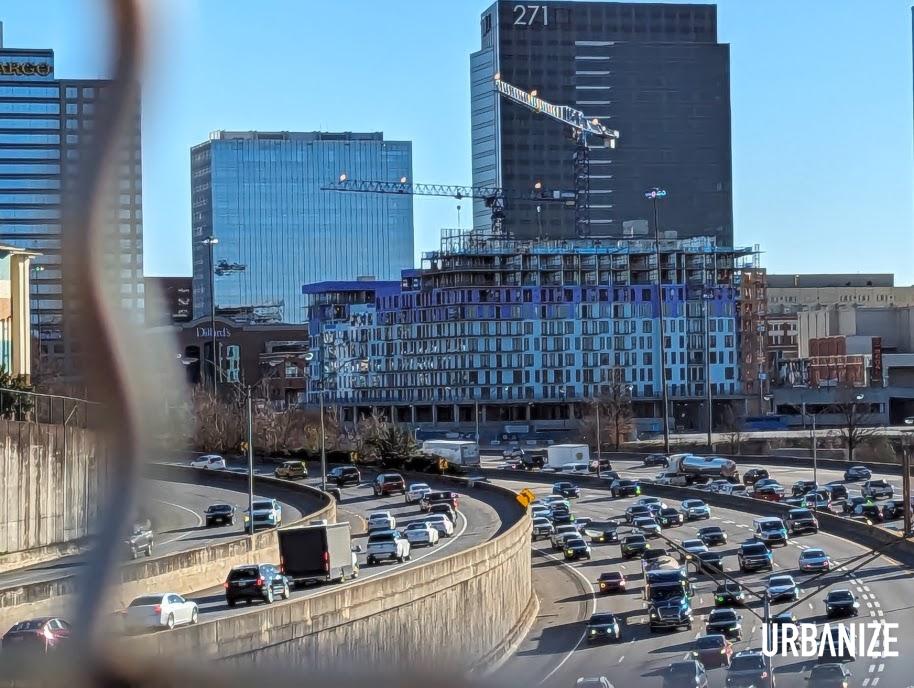 As seen from the Peachtree Street bridge over the Connector, the AMLI project in the broader context of Atlantic Station buildings. Josh Green/Urbanize Atlanta
As seen from the Peachtree Street bridge over the Connector, the AMLI project in the broader context of Atlantic Station buildings. Josh Green/Urbanize Atlanta
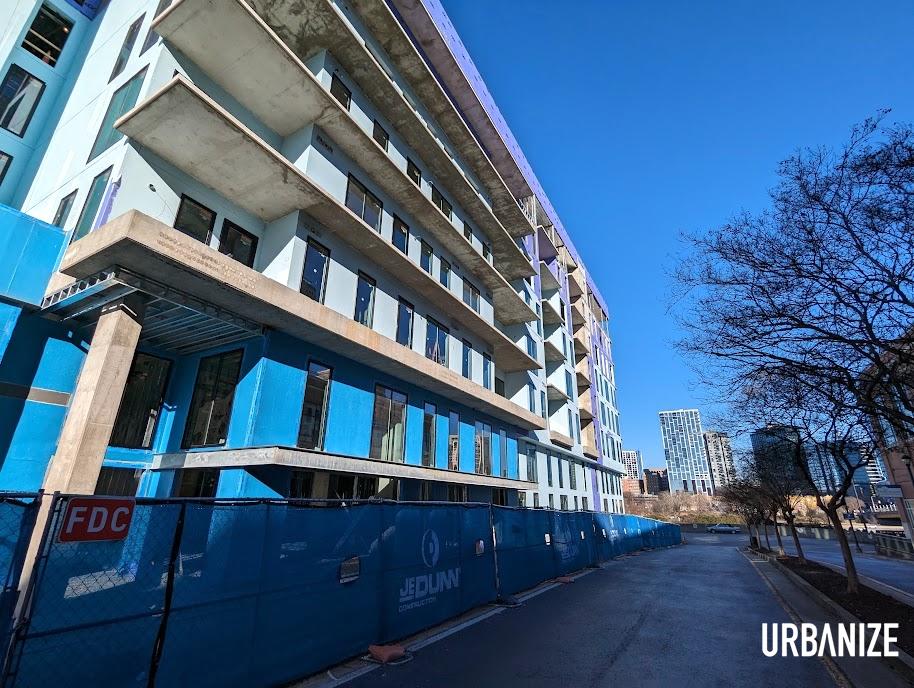 Where the AMLI project meets Tower Street, with JPX Works' new Emmi Midtown high-rise seen in the distance, across the freeway. Josh Green/Urbanize Atlanta
Where the AMLI project meets Tower Street, with JPX Works' new Emmi Midtown high-rise seen in the distance, across the freeway. Josh Green/Urbanize Atlanta
AMLI Atlantic Station is also set to include roughly 25,000 square feet of shops and restaurants at street level. That’s being built on the side opposite the Connector, facing Market Street. A deep, centralized courtyard is planned for the side facing northern Midtown’s growing skyline.
The project’s “dramatic stepped form creates terraces with a one-of-kind vista of Atlanta’s sweep from downtown to Midtown,” while expanding Atlantic Station’s live-work-play footprint across more of its 138 acres, according to Smith Dalia designers.
AMLI Atlantic Station is on pace to deliver in early 2025, with pre-leasing beginning late this year, according to Peter Surette, AMLI's regional marketing director for the Southeast.
AMLI bought the 2.3-acre site next to Atlantic Station’s Dillard’s for $10.5 million in 2016.
The developer currently operates and owns apartment communities to the east and west of Atlantic Station, with AMLI Arts Center in the heart of Midtown and AMLI Westside on Howell Mill Road.
The apartments mark the final piece of void-filling new construction promised over the years by Houston-based Hines, which acquired Atlantic Station for $200 million in 2015 and forecasted an overhaul in terms of aesthetics and functionality.
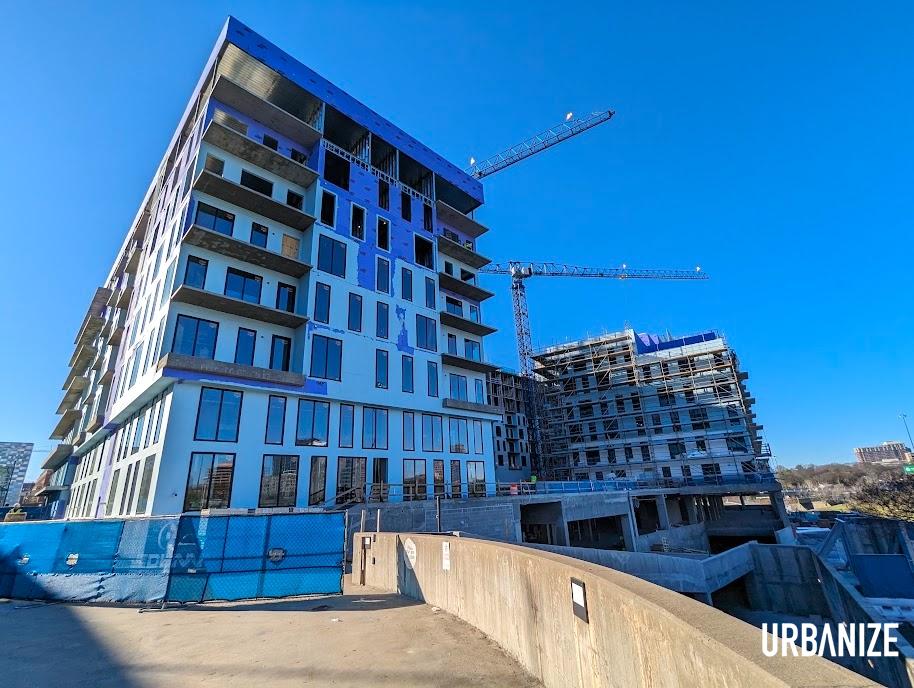 The AMLI project's east facade. Josh Green/Urbanize Atlanta
The AMLI project's east facade. Josh Green/Urbanize Atlanta
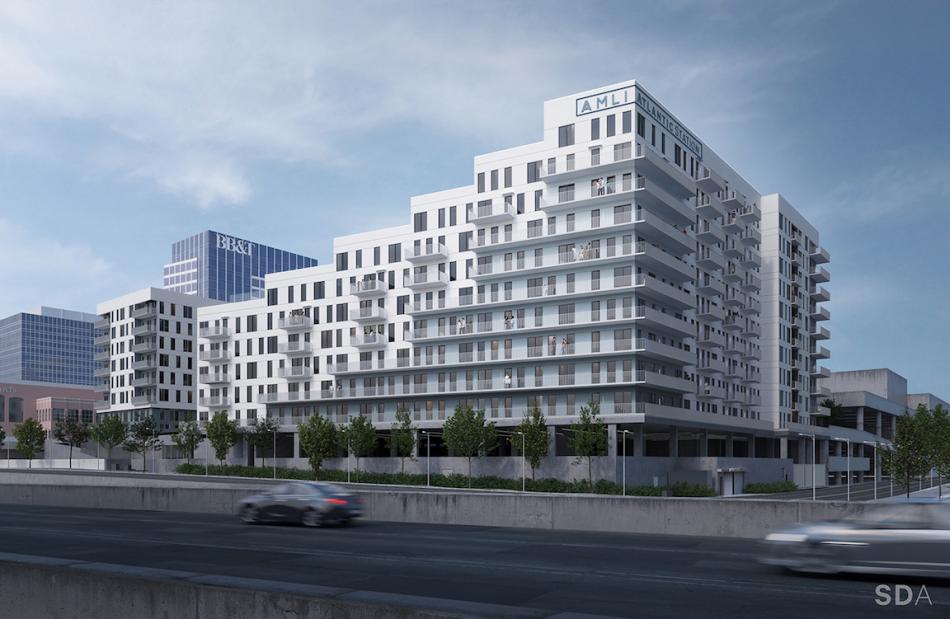 The stair-stepped building's proximity to hundreds of thousands of commuters per day. Smith Dalia Architects
The stair-stepped building's proximity to hundreds of thousands of commuters per day. Smith Dalia Architects
However, a half-dozen vacant acres around the private property have yet to be developed. A Class A loft-office project called The Forge is being floated for a 17th Street slot currently filled by Overtime Elite’s huge, shed-like basketball facility, which was erected as a temporary structure in 2022.
In the gallery above, have a look at the AMLI project—from virtually every angle—as it stands today.
...
Follow us on social media:
Twitter / Facebook/and now: Instagram
• Atlantic Station news, discussion (Urbanize Atlanta)
Tags
1380 Atlantic Drive NW Transwestern New South Construction Jacoby AIG Global Real Estate Investment Corporation OTE 17th Street Overtime Elite Atlantic Yards Microsoft Hines HOBNOB Tiny Doors ATL envegan SriThai Kitchen Book Boutique Nike Unite Atlantic Green Azotea Bowlero IKEA AMLI AMLI Atlantic Station Terminus Design Group Smith Dalia Architects
Images
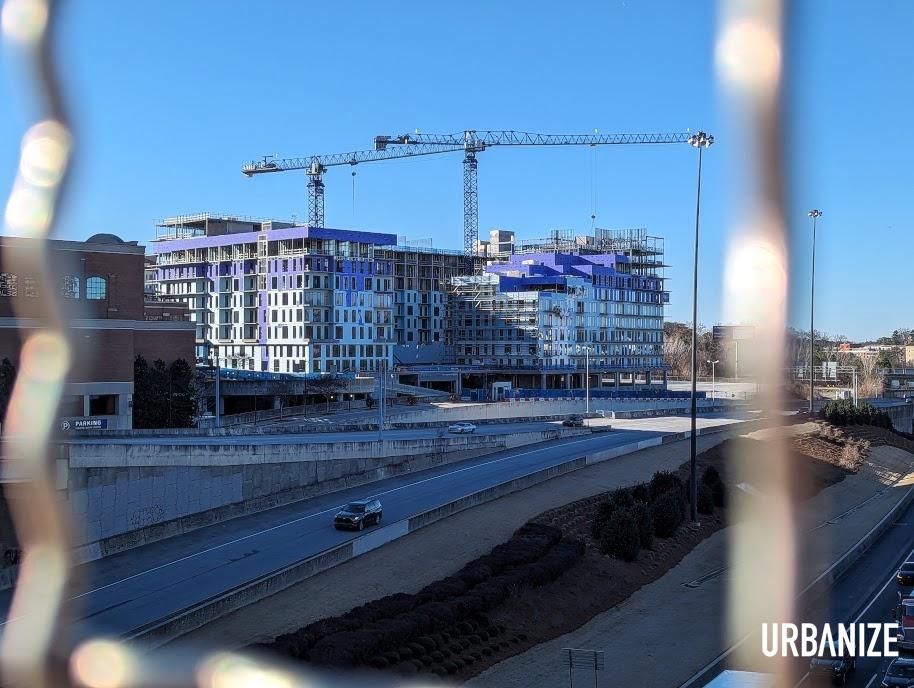 Construction progress on the topped-out AMLI Atlantic Station project as seen from the 17th Street bridge Monday. Josh Green/Urbanize Atlanta
Construction progress on the topped-out AMLI Atlantic Station project as seen from the 17th Street bridge Monday. Josh Green/Urbanize Atlanta
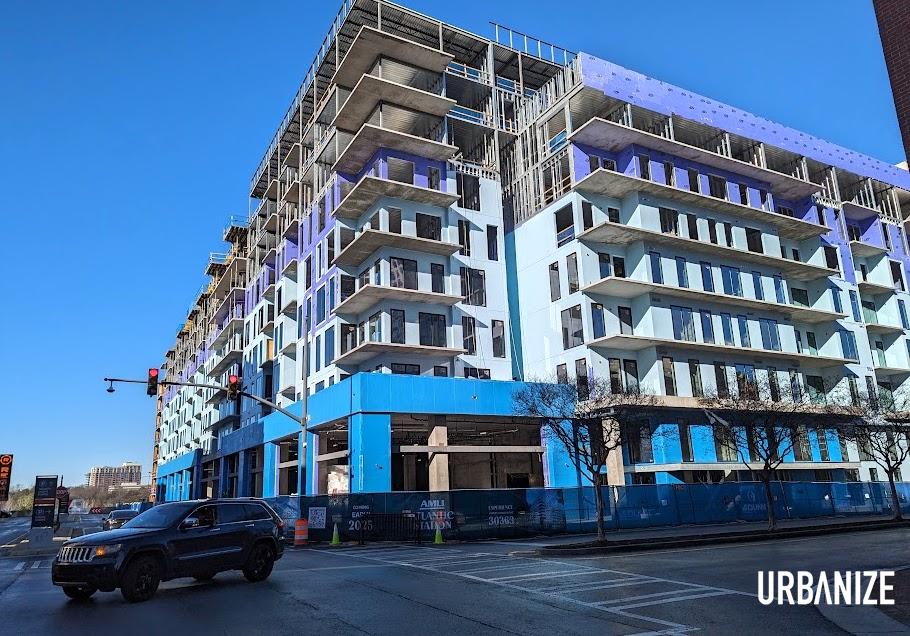 Where roughly 25,000 square feet of additional retail space is expected to meet Market Street at the AMLI project. Josh Green/Urbanize Atlanta
Where roughly 25,000 square feet of additional retail space is expected to meet Market Street at the AMLI project. Josh Green/Urbanize Atlanta
 Where the AMLI project meets Tower Street, with JPX Works' new Emmi Midtown high-rise seen in the distance, across the freeway. Josh Green/Urbanize Atlanta
Where the AMLI project meets Tower Street, with JPX Works' new Emmi Midtown high-rise seen in the distance, across the freeway. Josh Green/Urbanize Atlanta
 The AMLI project's east facade. Josh Green/Urbanize Atlanta
The AMLI project's east facade. Josh Green/Urbanize Atlanta
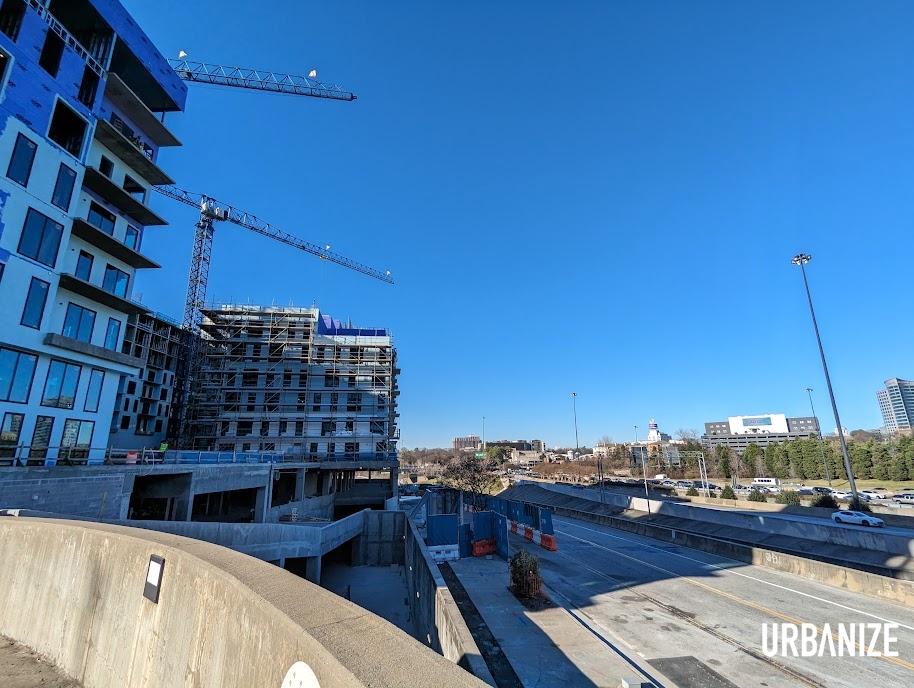 Proximity to the I-75/85 freeway and its off-ramps. Josh Green/Urbanize Atlanta
Proximity to the I-75/85 freeway and its off-ramps. Josh Green/Urbanize Atlanta
 As seen from the Peachtree Street bridge over the Connector, the AMLI project in the broader context of Atlantic Station buildings. Josh Green/Urbanize Atlanta
As seen from the Peachtree Street bridge over the Connector, the AMLI project in the broader context of Atlantic Station buildings. Josh Green/Urbanize Atlanta
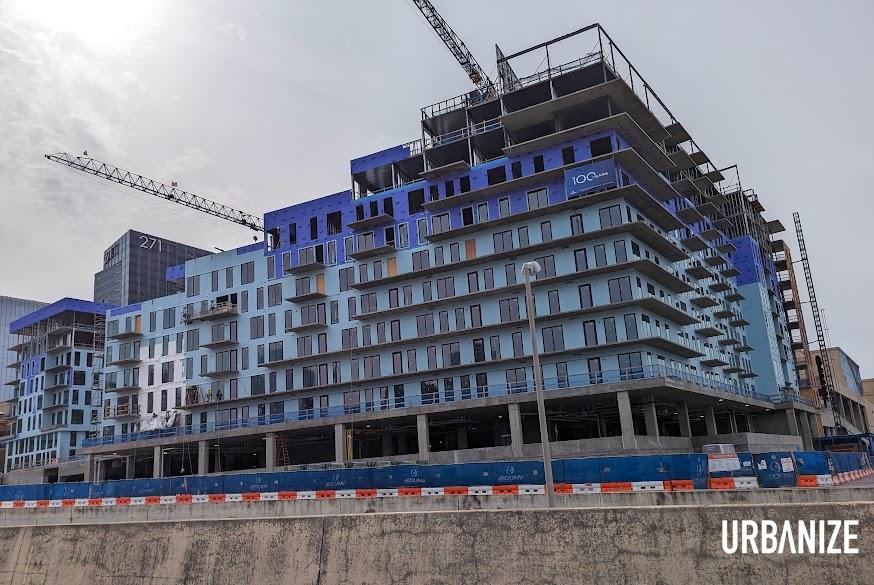 The AMLI project's facade as seen from a 17th Street off-ramp. Josh Green/Urbanize Atlanta
The AMLI project's facade as seen from a 17th Street off-ramp. Josh Green/Urbanize Atlanta
 The stair-stepped building's proximity to hundreds of thousands of commuters per day. Smith Dalia Architects
The stair-stepped building's proximity to hundreds of thousands of commuters per day. Smith Dalia Architects
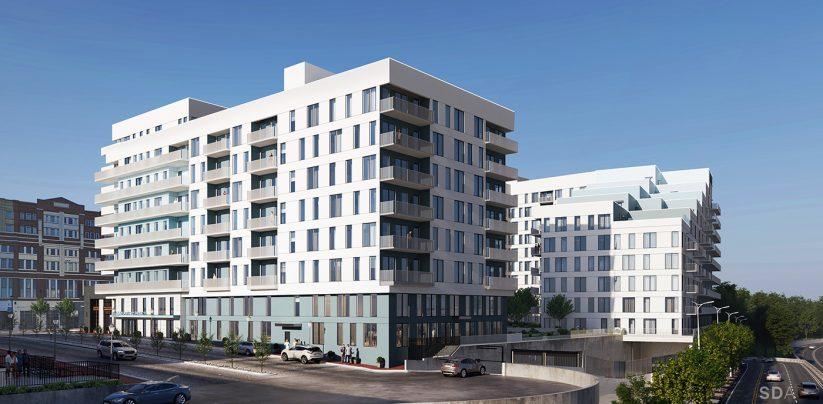 The building's southern facades. Smith Dalia Architects
The building's southern facades. Smith Dalia Architects
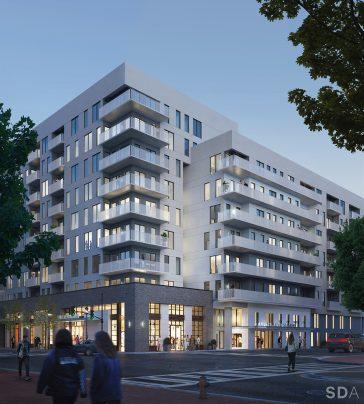 Another Market Street perspective. Smith Dalia Architects
Another Market Street perspective. Smith Dalia Architects
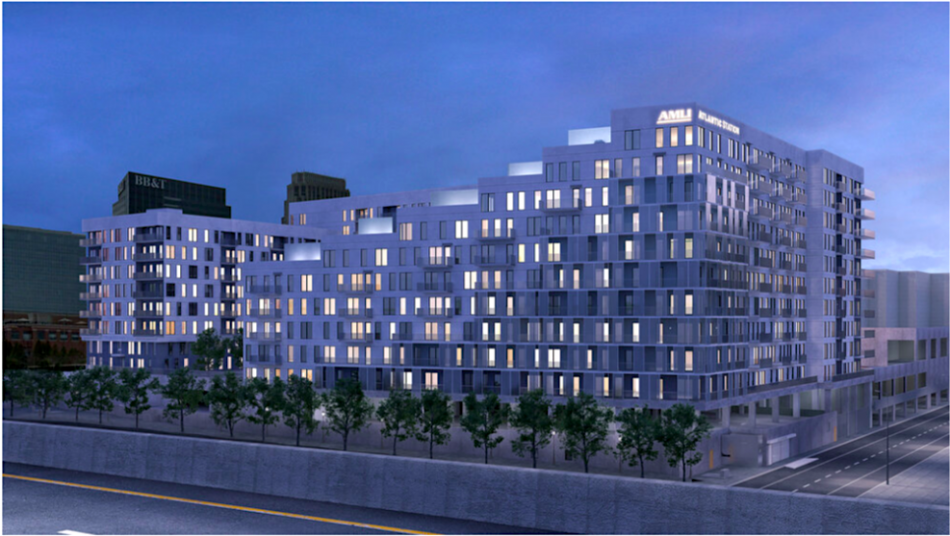 The most recent rendering depicting the AMLI building's terraced stance over the downtown Connector. Atlantic Station/Smith Dalia Architects
The most recent rendering depicting the AMLI building's terraced stance over the downtown Connector. Atlantic Station/Smith Dalia Architects
Subtitle AMLI project includes mixed uses in 12 stories over downtown Connector
Neighborhood Atlantic Station
Background Image
Image
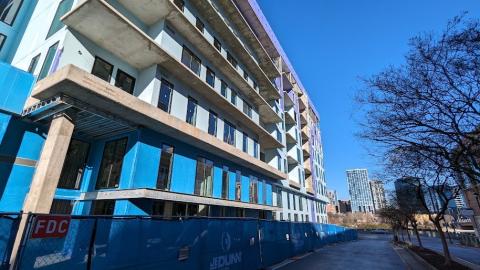
Associated Project
Before/After Images
Sponsored Post Off
