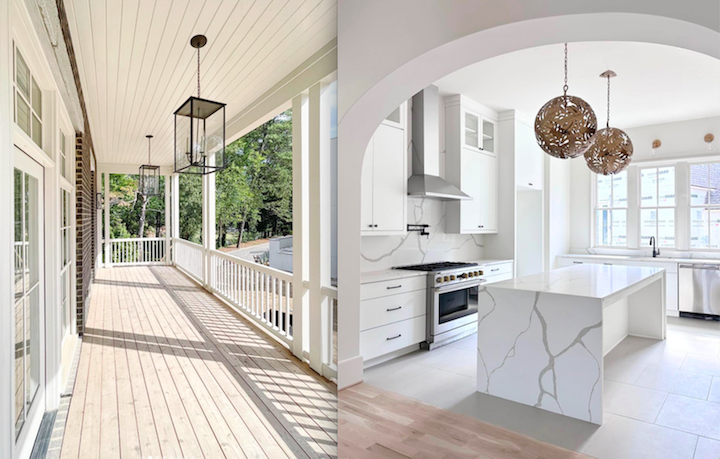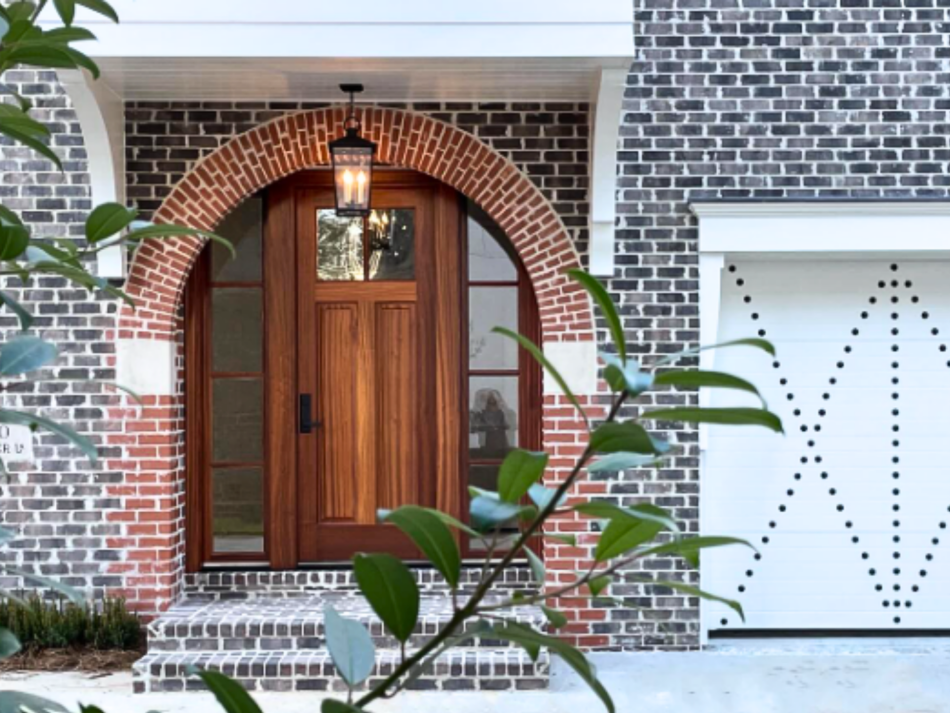Appetite for space swells Buckhead pocket neighborhood floorplans Josh Green Wed, 01/31/2024 - 14:14 Billed as “a serene urban oasis” that’s “a world away in the heart of Buckhead,” a unique pocket neighborhood by one of intown’s most active homebuilders has had to pivot during construction to satiate buyer demand for truly mondo dwellings, sellers tell Urbanize Atlanta.
Tucked off Peachtree Road in Buckhead’s Garden Hills neighborhood, the first phase of the Delmont project by Hedgewood Homes wrapped vertical construction last year—back when the community was expected to include 35 standalone houses and duplexes total.
That’s been tweaked to 32 residences to allow for larger homes to meet square-footage appetites.
“[We] started off with smaller homes priced around $1.3 million and quickly learned our buyers wanted more space,” said Pauline Miller, a Compass Development Marketing Group managing director. “So the homes got larger,” with current prices starting at $1.6 million for four-bedroom options with just shy of 3,000 square feet.
On the flipside is 104 Sheridan Drive, a 4,443-square-foot sprawler priced at $2.69 million with three terraces, a three-car garage, and like most Delmont homes, an elevator.
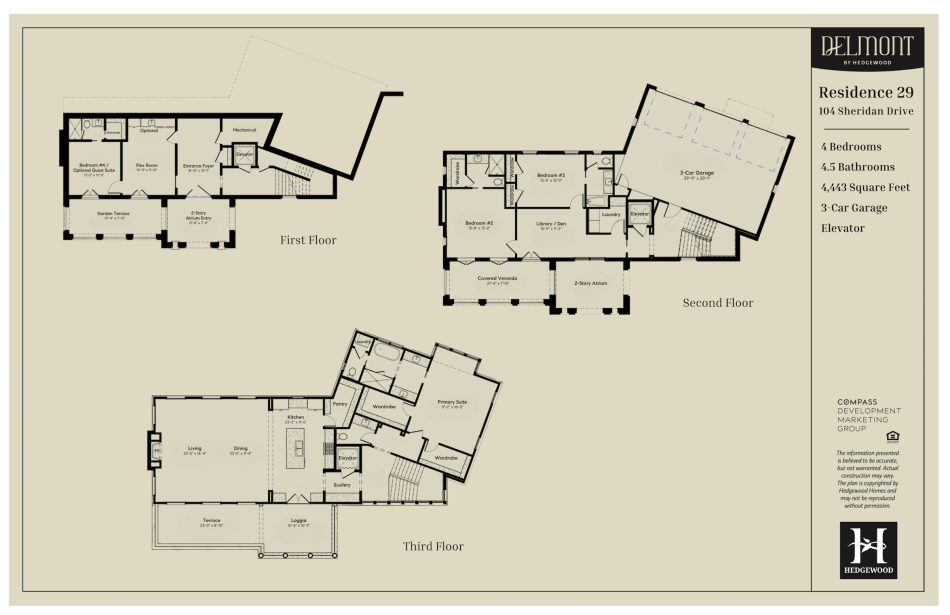 The floorplan for 104 Sheridan Drive, the largest among finished homes at Delmont. It includes four bedrooms and four and 1/2 bathrooms in more than 4,400 square feet—for an asking price of $2.68 million. Hedgewood Homes/Delmont; via Compass
The floorplan for 104 Sheridan Drive, the largest among finished homes at Delmont. It includes four bedrooms and four and 1/2 bathrooms in more than 4,400 square feet—for an asking price of $2.68 million. Hedgewood Homes/Delmont; via Compass
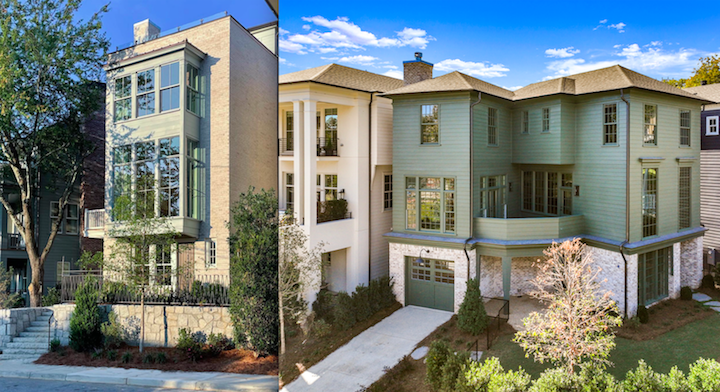 Sample exteriors of completed Delmont residences. Joshua Bartolotti, Bartolotti Media; Preston Cohen, VantagePoint 3D
Sample exteriors of completed Delmont residences. Joshua Bartolotti, Bartolotti Media; Preston Cohen, VantagePoint 3D
Marketed as “architecturally distinguished,” Delmont is replacing an older condo community with village-style homes arranged around a central saltwater pool, plaza, and pool house. The site is tucked a couple of blocks east of Peachtree Road (about a block from The Phoenix on Peachtree condo tower), overlooking the playing fields of Philip Shutze-designed Atlanta International School and Garden Hills Elementary.
Designed by noted New Urbanism architect Lew Oliver, the project joins other recent Hedgewood builds across Atlanta in places like Lindridge-Martin Manor, Summerhill, and Lake Claire. Perks include personal gardens and large covered porches and rooftop terraces with Buckhead skyline views.
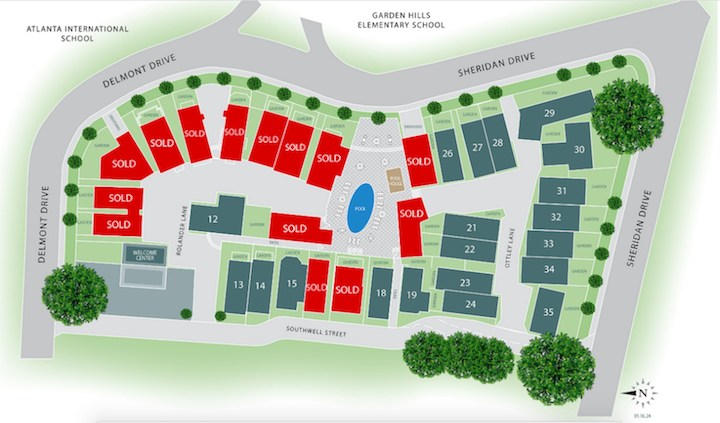 Site plan for the boutique Delmont community showing amenities and units claimed to date. Delmont by Hedgewood
Site plan for the boutique Delmont community showing amenities and units claimed to date. Delmont by Hedgewood
According to Miller, 11 Delmont homes have closed to date, with nine under construction and 12 more yet to start. The target completion date has been bumped from sometime this year to late 2025.
So who’s buying?
The neighborhood “is attracting Buckhead neighbors who are seeking low-maintenance new homes after raising their kids and not ready for the condo building lifestyle,” Miller wrote via email. “Additionally we’re serving Atlanta International School families seeking to be within walking distance to the school.”
In the gallery above, find more context and photos showing how Delmont plans are coming together.
...
Follow us on social media:
Twitter / Facebook/and now: Instagram
• Buckhead news, discussion (Urbanize Atlanta)
Tags
69 Delmont Drive NE Delmont Hedgewood Homes Compass Hedgewood Lew Oliver Atlanta International School Atlanta homes Atlanta Homes for Sale Atlanta Architecture Garden Hills Interior Design Pocket Neighborhoods Pam Sessions Preston Cohen VantagePoint 3D Bartolotti Media
Images
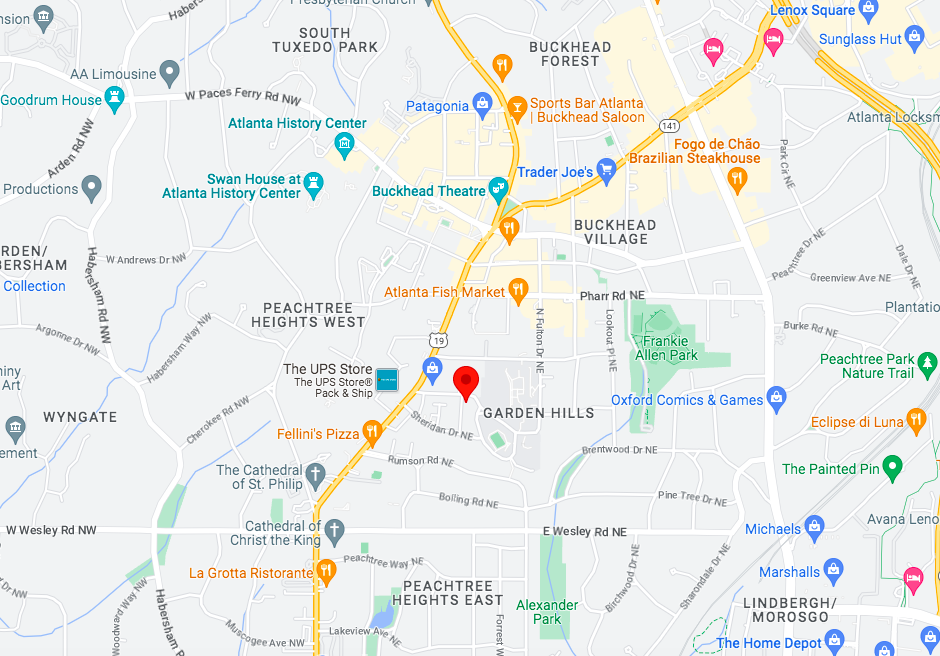 The Delmont site's location in Garden Hills. Google Maps
The Delmont site's location in Garden Hills. Google Maps
 Delmont's location in relation to Peachtree Road, at left, and central Buckhead. Joshua Bartolotti, Bartolotti Media
Delmont's location in relation to Peachtree Road, at left, and central Buckhead. Joshua Bartolotti, Bartolotti Media
 Site plan for the boutique Delmont community showing amenities and units claimed to date. Delmont by Hedgewood
Site plan for the boutique Delmont community showing amenities and units claimed to date. Delmont by Hedgewood
 Sample exteriors of completed Delmont residences. Joshua Bartolotti, Bartolotti Media; Preston Cohen, VantagePoint 3D
Sample exteriors of completed Delmont residences. Joshua Bartolotti, Bartolotti Media; Preston Cohen, VantagePoint 3D
 The floorplan for 104 Sheridan Drive, the largest among finished homes at Delmont. It includes four bedrooms and four and 1/2 bathrooms in more than 4,400 square feet—for an asking price of $2.68 million. Hedgewood Homes/Delmont; via Compass
The floorplan for 104 Sheridan Drive, the largest among finished homes at Delmont. It includes four bedrooms and four and 1/2 bathrooms in more than 4,400 square feet—for an asking price of $2.68 million. Hedgewood Homes/Delmont; via Compass
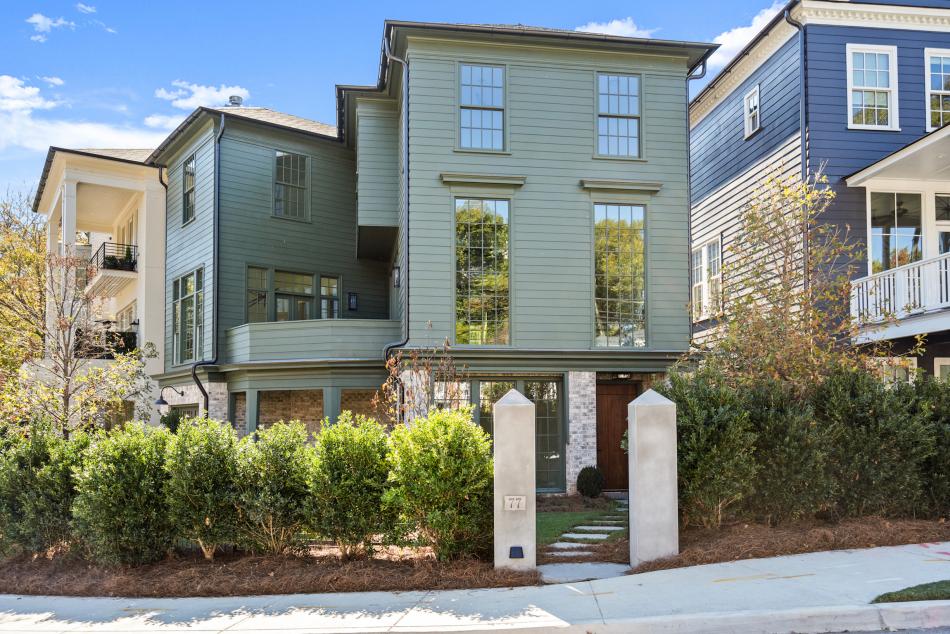 Preston Cohen, VantagePoint 3D
Preston Cohen, VantagePoint 3D
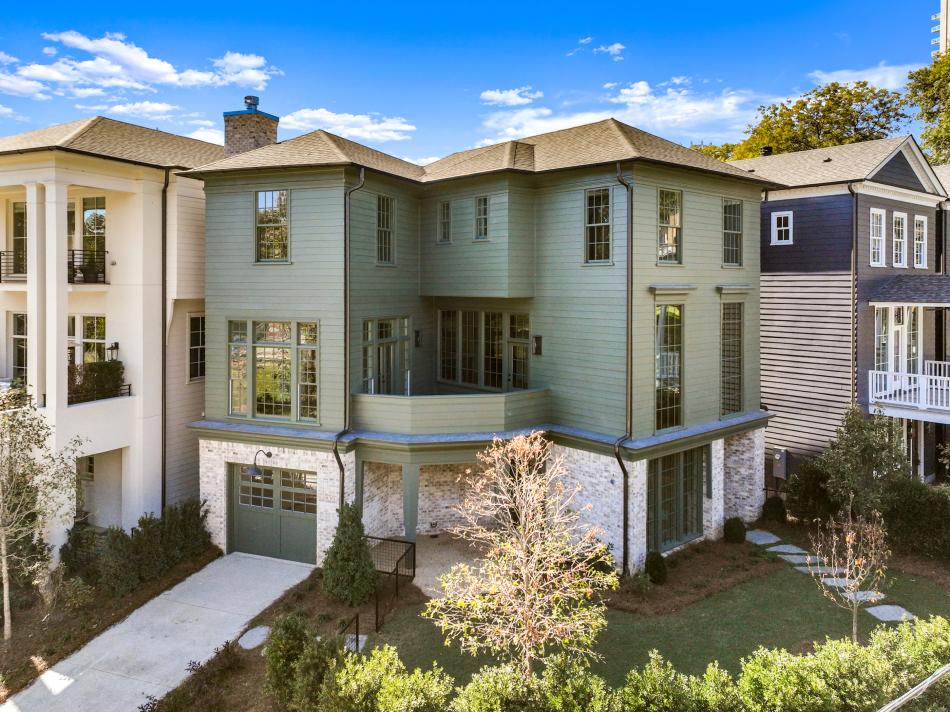 Preston Cohen, VantagePoint 3D
Preston Cohen, VantagePoint 3D
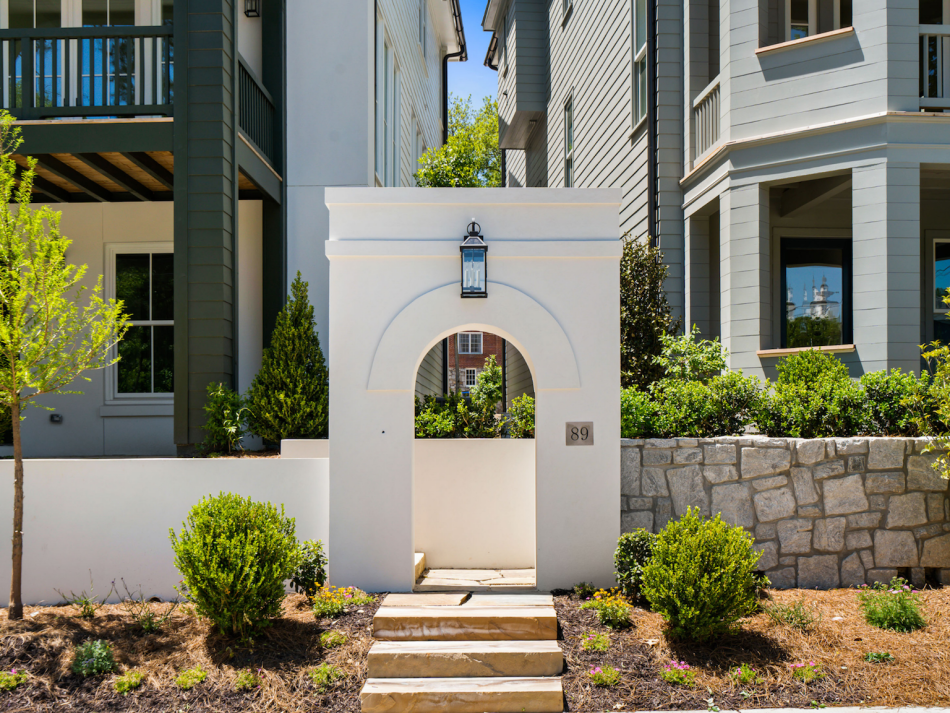 Joshua Bartolotti, Bartolotti Media
Joshua Bartolotti, Bartolotti Media
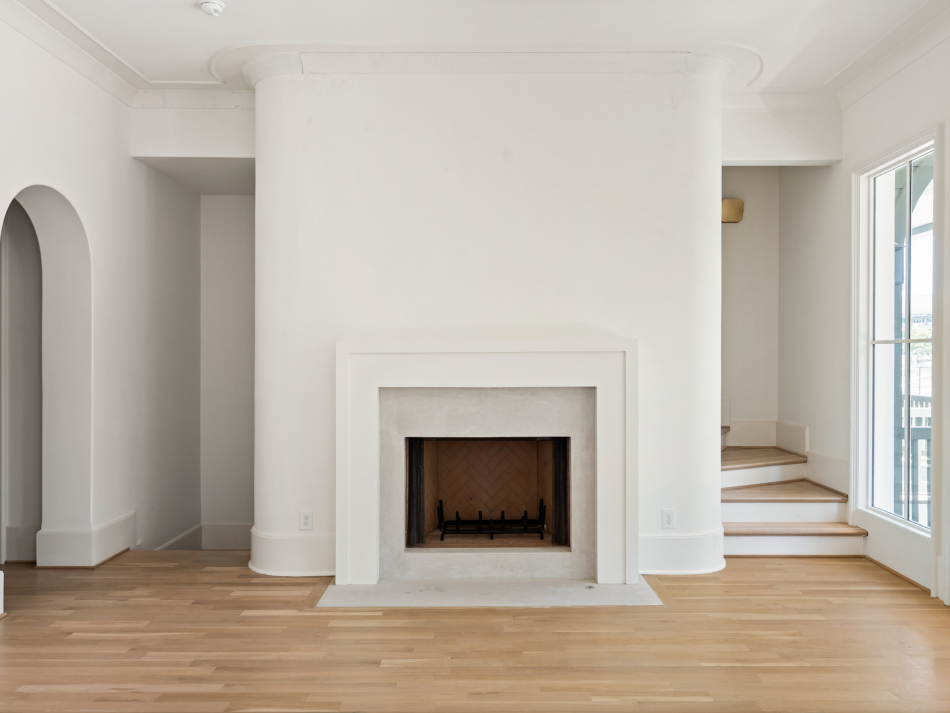 Joshua Bartolotti, Bartolotti Media
Joshua Bartolotti, Bartolotti Media
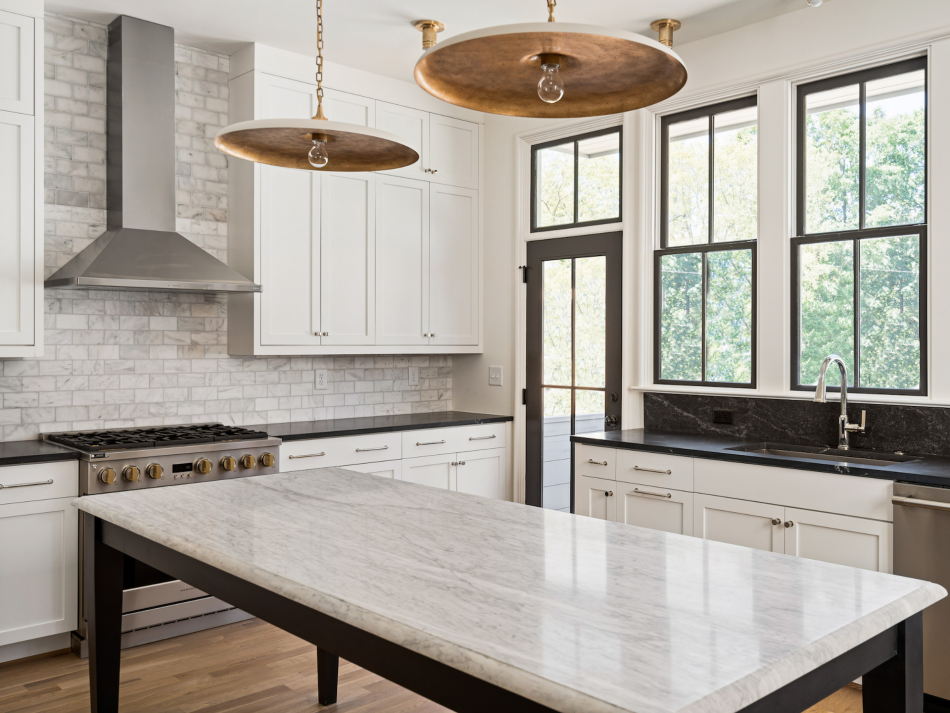 Joshua Bartolotti, Bartolotti Media
Joshua Bartolotti, Bartolotti Media
Subtitle Lew Oliver-designed Delmont now targets completion next year in Garden Hills, sellers report
Neighborhood Garden Hills
Background Image
Image
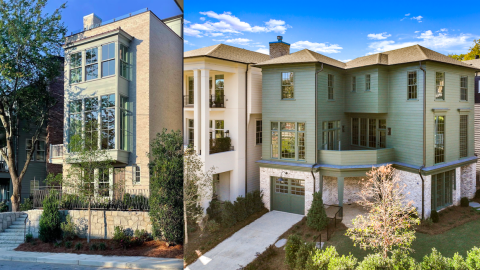
Before/After Images
Sponsored Post Off
