Photos: Mixed-use Bryn House arrives in burgeoning medical district Josh Green Tue, 01/09/2024 - 13:05 Two years after it broke ground, an apartment project marketed as offering “curated modern residences” in the burgeoning North Druid Hills Medical District has officially arrived.
Leasing efforts have begun at Bryn House, a $100-million, Class-A rental project from The Allen Morris Company, the developer behind West Midtown’s transformative and growing Star Metals District.
Bryn House is banking on the pull of nearby Emory University and medical projects including Children’s Healthcare of Atlanta’s massive $1.5-billion Arthur M. Blank Hospital expansion a few blocks away.
The formerly wooded, 6-acre site is located in the 2400 block of North Druid Hills Road, next to a shopping district anchored by Target, just east of Interstate 85.
A 7-acre development called Manor Druid Hills is also in the pipeline on the flipside of Target.
According to Bryn House builders Juneau Construction Company, the project features 337 units overall, including four townhomes, spread across two separate buildings. (The unit breakdown beyond that: 168 one-bedrooms, 138 two-bedrooms, and 27 three-bedroom units).
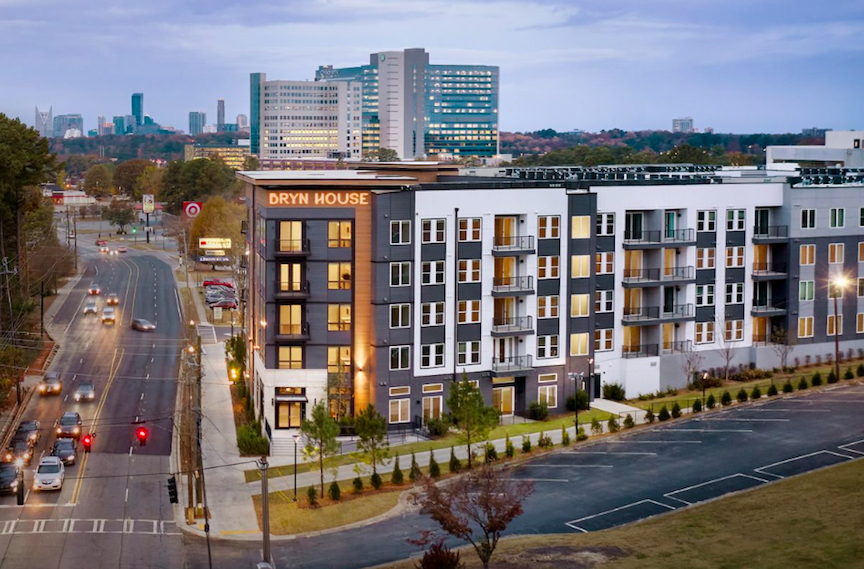 The project's stance over North Druid Hills Road, with Buckhead's skyline and Children’s Healthcare of Atlanta’s $1.5-billion Arthur M. Blank Hospital expansion shown in the distance. Juneau Construction Company/Bryn House
The project's stance over North Druid Hills Road, with Buckhead's skyline and Children’s Healthcare of Atlanta’s $1.5-billion Arthur M. Blank Hospital expansion shown in the distance. Juneau Construction Company/Bryn House
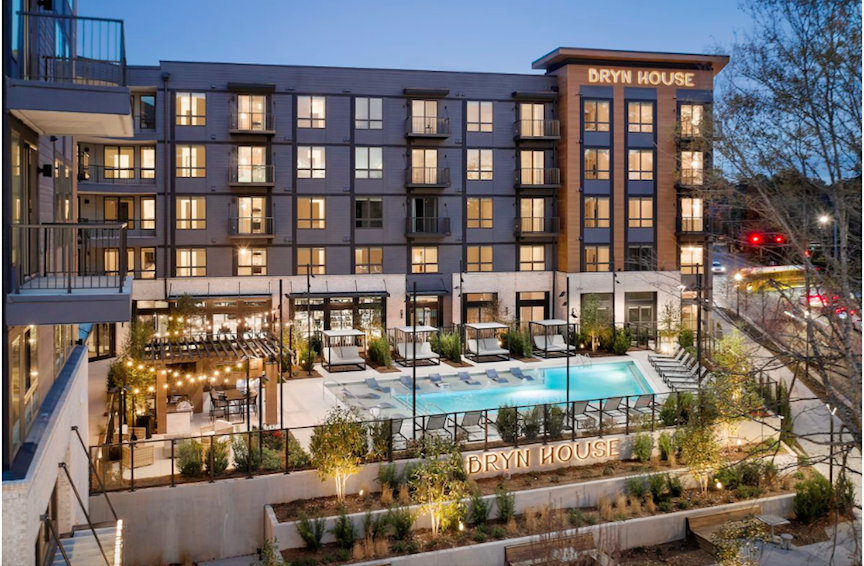 Tiered landscaping and amenities at Bryn House today. Juneau Construction Company/Bryn House
Tiered landscaping and amenities at Bryn House today. Juneau Construction Company/Bryn House
Other facets include 11,000 square feet of amenity space, with an onsite bar, a pool deck with cabanas, a leasing lobby with mezzanine, three courtyards, a dog park, and fitness center.
Allen Morris reps have previously said the main five-story building will feature about 2,000 square feet of retail space at one corner, to include a coffee shop and wine bar connected to a pocket park with games and shaded seating. Thus, the mix of uses.
Floorplans listed to date start from $1,880 monthly for a one-bedroom, one-bathroom unit with 689 square feet.
The highest rent price listed is $3,727 monthly. That’s the starting rent for units with three bedrooms and three bathrooms in 1,517 square feet. A month of free rent is currently being offered as an incentive.
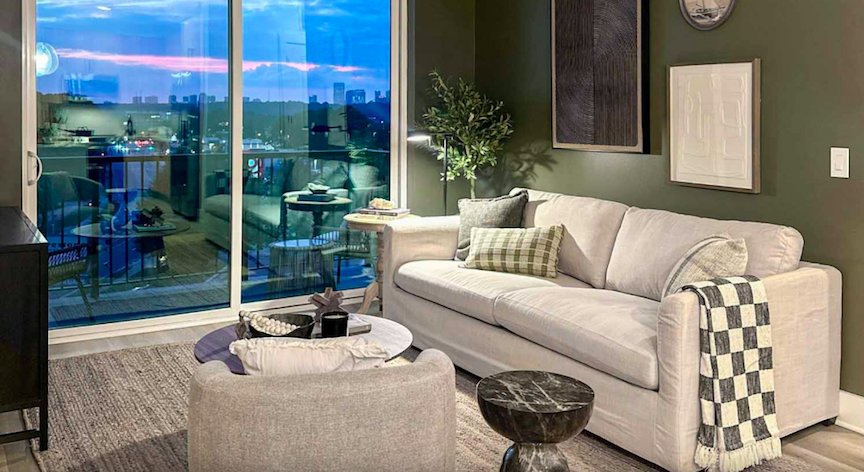 Buckhead views from a furnished living room. Bryn House/The Allen Morris Company/Rangewater
Buckhead views from a furnished living room. Bryn House/The Allen Morris Company/Rangewater
The goal with Bryn House was to fill a void of “high-quality rental housing” as the area’s base of high-paying jobs grows, fueled by expanding medical campuses and additional growth at Emory University, officials have said.
Elsewhere in Atlanta, Allen Morris is fully construction with the Stella at Star Metals project, a sleek 21-story apartment stack marking the district’s next phase off Howell Mill Road.
Head up to the gallery for a closer look at the Bryn House project today.
...
Follow us on social media:
Twitter / Facebook/and now: Instagram
• In Brookhaven's southern fringes, huge mixed-use project advances (Urbanize Atlanta)
Tags
2490 N Druid Hills Road NE Druid Hills Target The Allen Morris Company DeKalb County Board of Commissioners Children’s Healthcare of Atlanta Emory University Dwell Design Studio Bryn House Atlanta apartments Atlanta Development Mixed-Use Development Truist PNC Juneau Construction Company RangeWater Real Estate Rangewater
Images
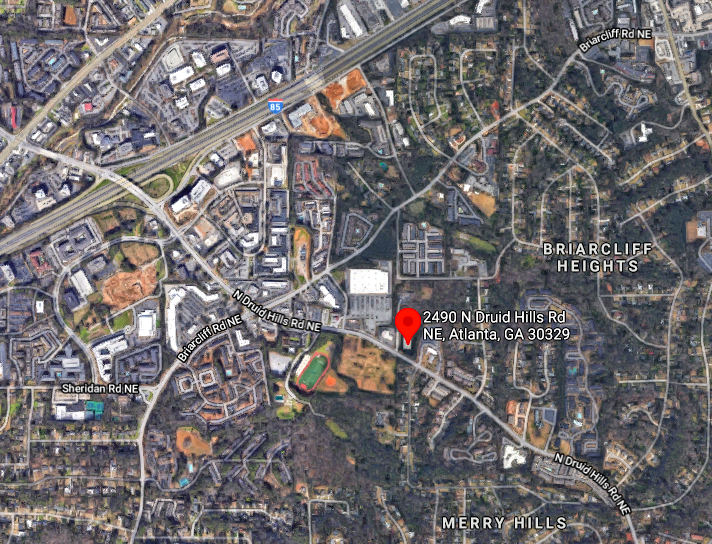 The 6-acre property near North Druid Hills Road's intersection with Briarcliff Road, northeast of Midtown.Google Maps
The 6-acre property near North Druid Hills Road's intersection with Briarcliff Road, northeast of Midtown.Google Maps
 Tiered landscaping and amenities at Bryn House today. Juneau Construction Company/Bryn House
Tiered landscaping and amenities at Bryn House today. Juneau Construction Company/Bryn House
 The project's stance over North Druid Hills Road, with Buckhead's skyline and Children’s Healthcare of Atlanta’s $1.5-billion Arthur M. Blank Hospital expansion shown in the distance. Juneau Construction Company/Bryn House
The project's stance over North Druid Hills Road, with Buckhead's skyline and Children’s Healthcare of Atlanta’s $1.5-billion Arthur M. Blank Hospital expansion shown in the distance. Juneau Construction Company/Bryn House
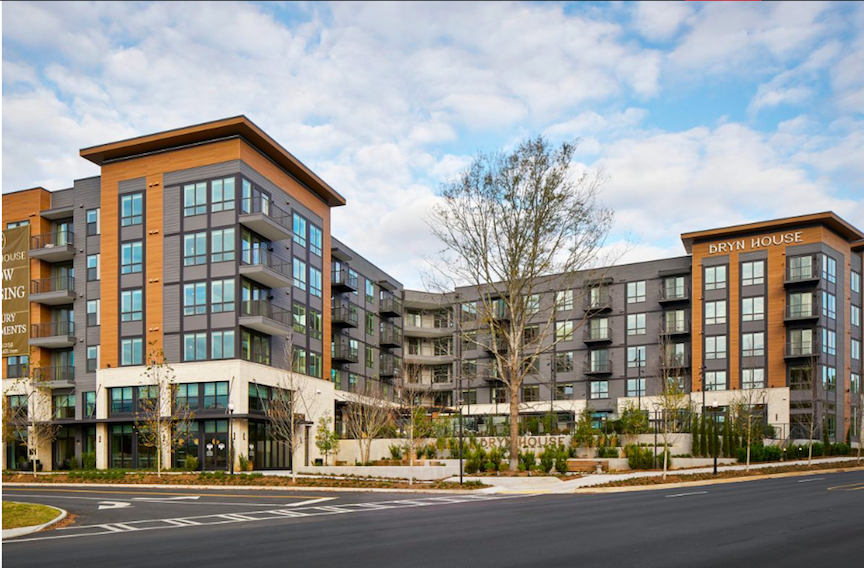 The main building as seen from North Druid Hills Road. Juneau Construction Company/Bryn House
The main building as seen from North Druid Hills Road. Juneau Construction Company/Bryn House
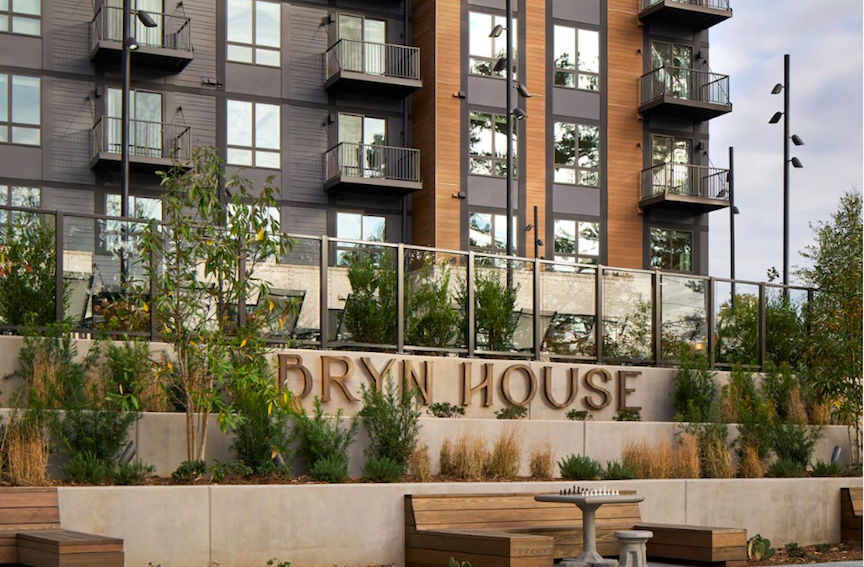 Outdoor seating near the project's retail component. Juneau Construction Company/Bryn House
Outdoor seating near the project's retail component. Juneau Construction Company/Bryn House
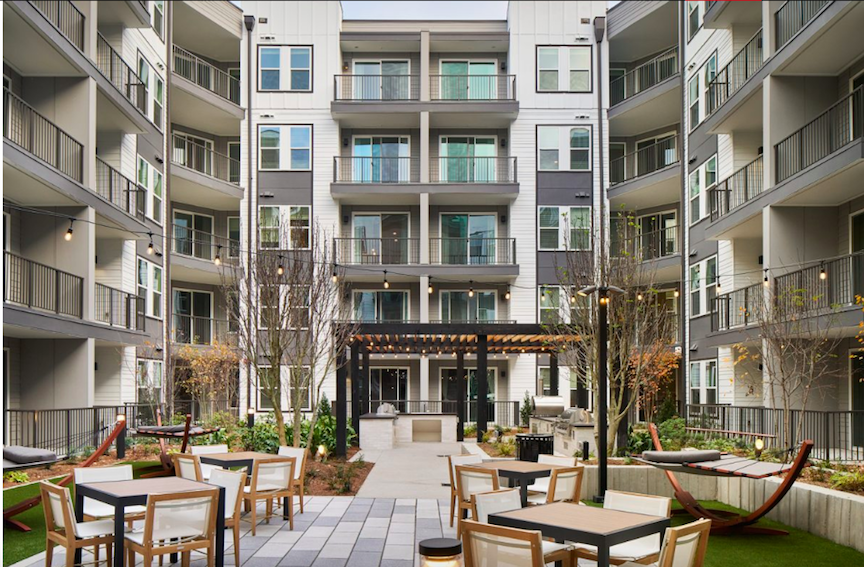 Interior courtyard. Juneau Construction Company/Bryn House
Interior courtyard. Juneau Construction Company/Bryn House
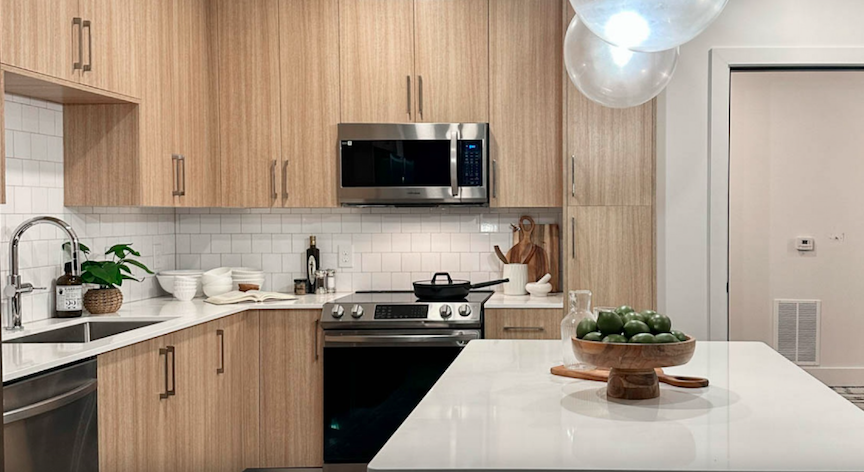 Example of a Bryn House kitchen. Bryn House/The Allen Morris Company/Rangewater
Example of a Bryn House kitchen. Bryn House/The Allen Morris Company/Rangewater
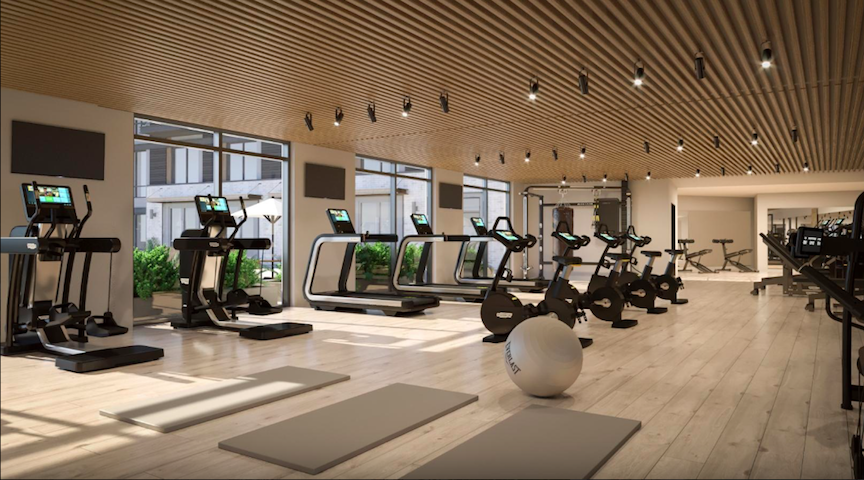 Rendering of the forthcoming fitness center. Juneau Construction Company/Bryn House
Rendering of the forthcoming fitness center. Juneau Construction Company/Bryn House
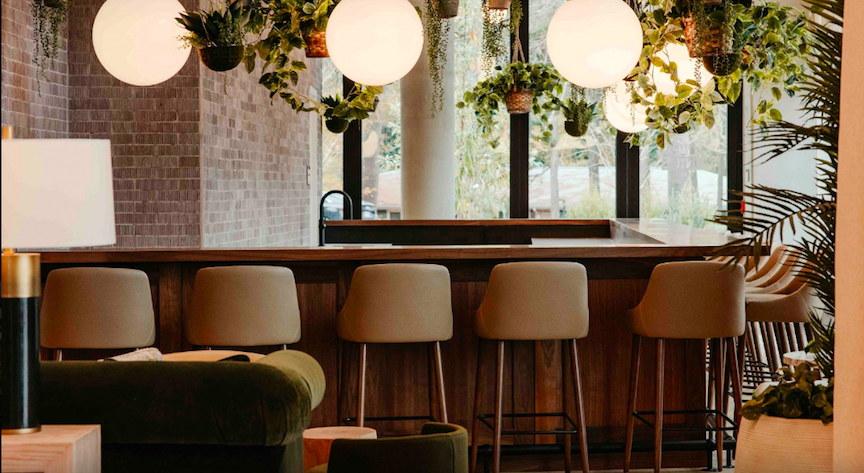 The community's entertainment bar. Bryn House/The Allen Morris Company/Rangewater
The community's entertainment bar. Bryn House/The Allen Morris Company/Rangewater
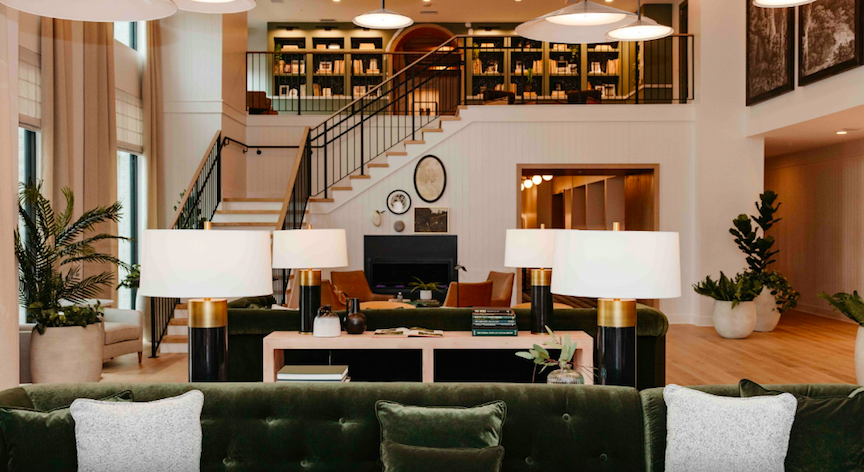 The two-story onsite offices. Bryn House/The Allen Morris Company/Rangewater
The two-story onsite offices. Bryn House/The Allen Morris Company/Rangewater
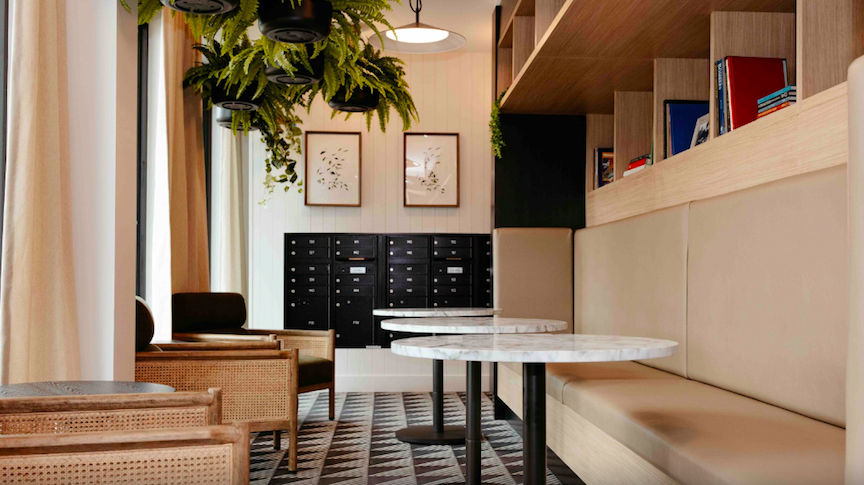 Mailroom and lounge. Bryn House/The Allen Morris Company/Rangewater
Mailroom and lounge. Bryn House/The Allen Morris Company/Rangewater
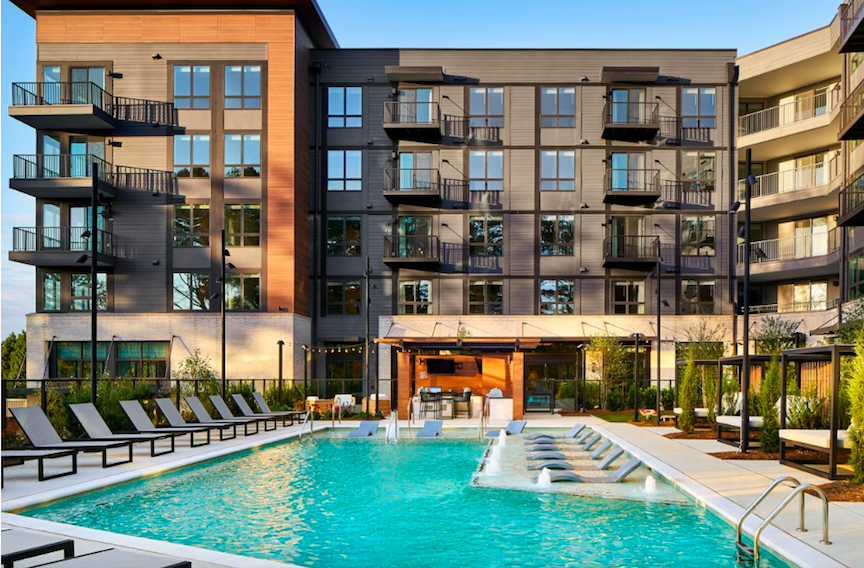 Juneau Construction Company/Bryn House
Juneau Construction Company/Bryn House
 Buckhead views from a furnished living room. Bryn House/The Allen Morris Company/Rangewater
Buckhead views from a furnished living room. Bryn House/The Allen Morris Company/Rangewater
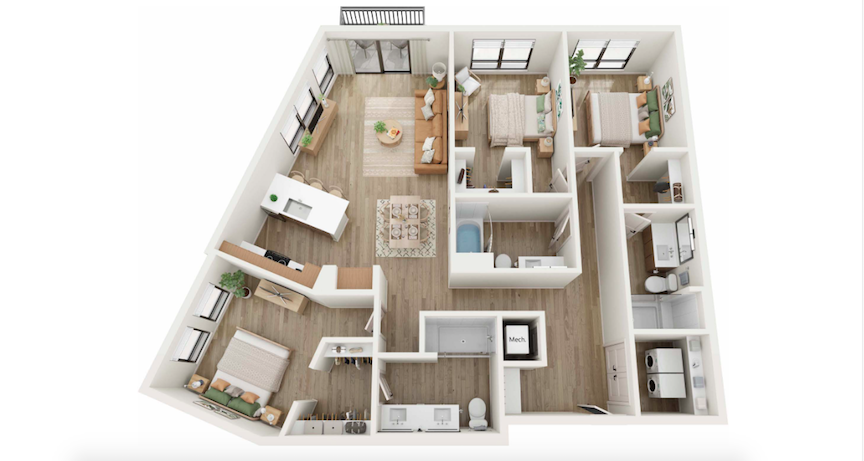 The largest floorplan listed to date carries a monthly rent of more than $3,700. Bryn House/The Allen Morris Company/Rangewater
The largest floorplan listed to date carries a monthly rent of more than $3,700. Bryn House/The Allen Morris Company/Rangewater
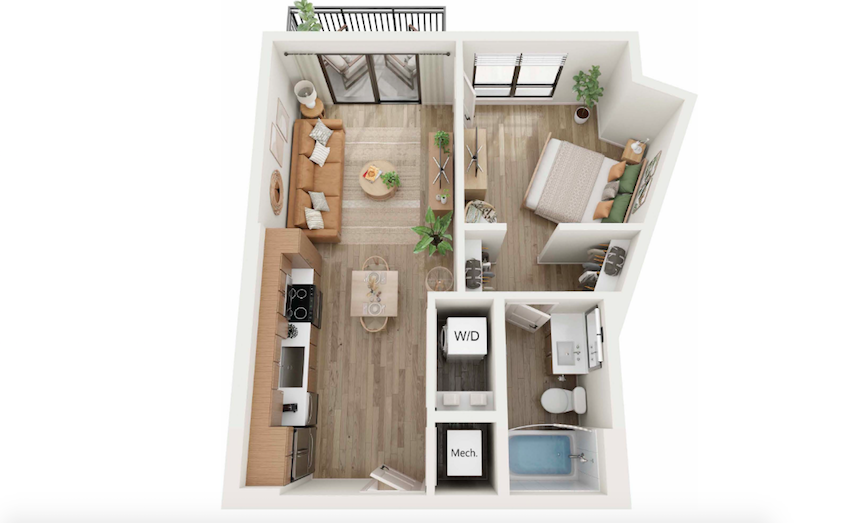 With 608 square feet, this is the smallest floorplan listed to date. Price unspecified. Bryn House/The Allen Morris Company/Rangewater
With 608 square feet, this is the smallest floorplan listed to date. Price unspecified. Bryn House/The Allen Morris Company/Rangewater
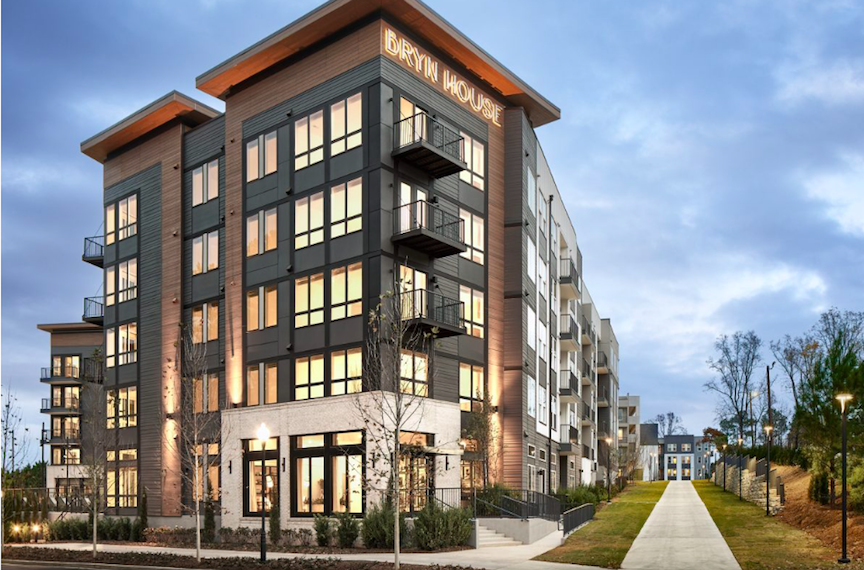 Walkway to the project's townhome portion. Juneau Construction Company/Bryn House
Walkway to the project's townhome portion. Juneau Construction Company/Bryn House
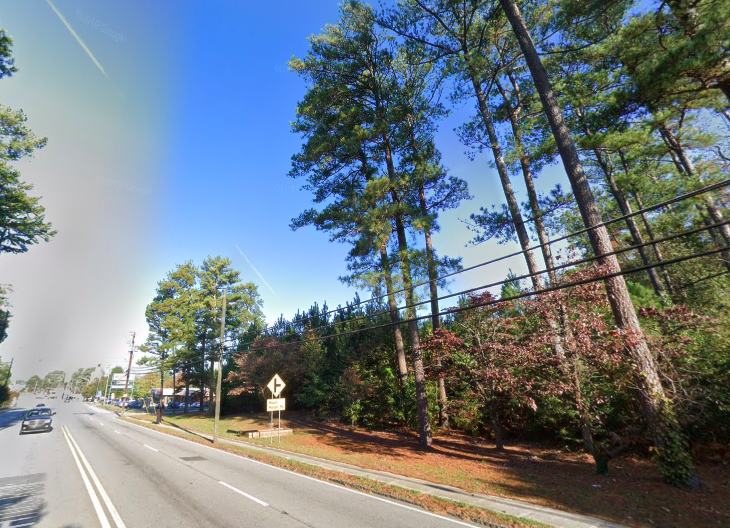 The formerly wooded Bryn House acreage, with Target just ahead on the right, as seen prior to construction. Google Maps
The formerly wooded Bryn House acreage, with Target just ahead on the right, as seen prior to construction. Google Maps
Subtitle Project by Star Metals District developer claimed acreage along North Druid Hills Road
Neighborhood North Druid Hills
Background Image
Image
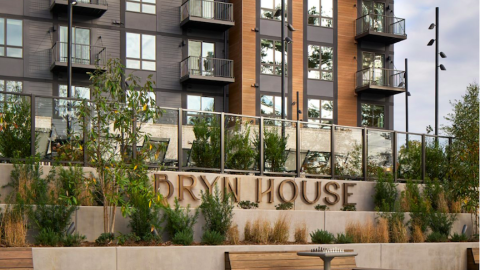
Associated Project
Bryn House - 2490 N Druid Hills Rd
Before/After Images
Sponsored Post Off