Vision emerges for made-from-scratch downtown Doraville Josh Green Mon, 10/30/2023 - 08:07 Like Sandy Springs, Alpharetta, Suwanee, and so many other metro Atlanta places before it, the City of Doraville wants to help carve out a new identity by way of a vibrant, multifaceted gathering place and residential hub.
A development team unveiled conceptual plans to Doraville government leaders this month illustrating how a centralized downtown could look and function for the ITP city, claiming municipal buildings and other underused or undeveloped parcels.
The site in question involves 13 acres the city owns and has been exploring means of activating soon. The properties are bound by New Peachtree Road and Central Avenue, just north of Buford Highway and northwest of Spaghetti Junction near Assembly Atlanta. MARTA’s Doraville station is located across New Peachtree Road from the site.
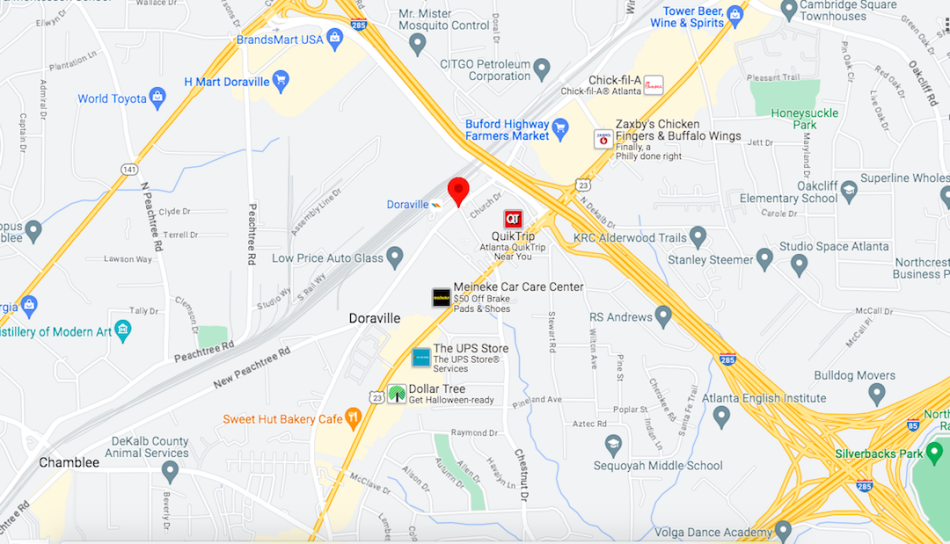 Broad view of 13 acres of parcels Doraville owns for redevelopment in relation to Spaghetti Junction (bottom right), Interstate 285, and other landmarks. Google Maps
Broad view of 13 acres of parcels Doraville owns for redevelopment in relation to Spaghetti Junction (bottom right), Interstate 285, and other landmarks. Google Maps
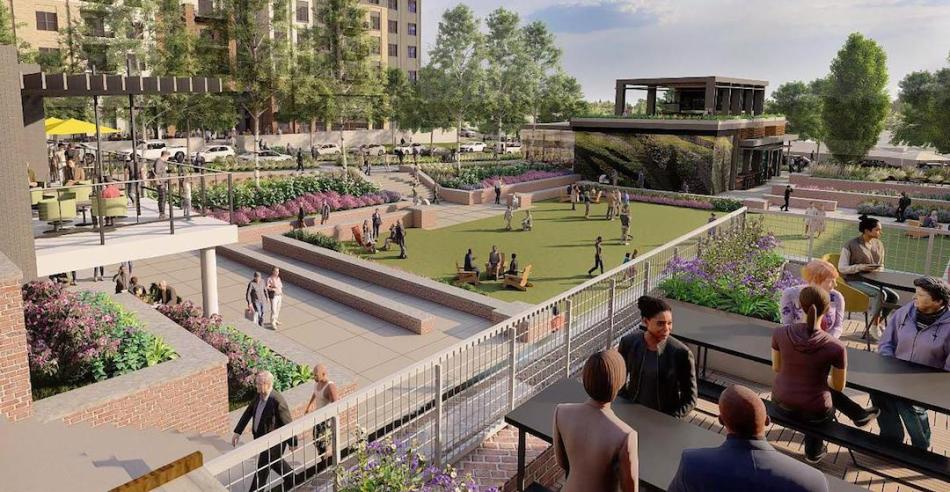 Spanish steps-style elements leading to the centralized green, which would be placed atop stormwater retention infrastructure at the slopped site. HGOR/Flippo Civil Design; via City of Doraville
Spanish steps-style elements leading to the centralized green, which would be placed atop stormwater retention infrastructure at the slopped site. HGOR/Flippo Civil Design; via City of Doraville
The team selected by Doraville includes developer Kaufman Capital, HGOR, and Flippo Civil Design.
Chris Mutter, a principal with Atlanta-based HGOR planners and architects, told city leaders the heart of the project would be comprised of two components: a central greenspace spanning roughly 10,000 to 12,000 square feet (similar to the size of Alpharetta City Center’s green) and dotted with low-rise retail buildings, likely topped with restaurant patios. Another key facet would be a three-story community building with city offices and chambers, a library, community space, and a coworking component, Mutter said.
Elsewhere would be hundreds of multifamily units, more commercial space, and a 15-foot-wide public trail to help tie it all together. At the site’s highest point along New Peachtree Road, a boutique hotel would be designed to capitalize on views into the central greenspace, Mutter said.
Chris Eldridge, Doraville city manager, stressed during the Oct. 16 meeting that all designs are tentative and subject to change. “We don’t have anything other than footprints of what could work, but it gives you a feel,” Eldridge said.
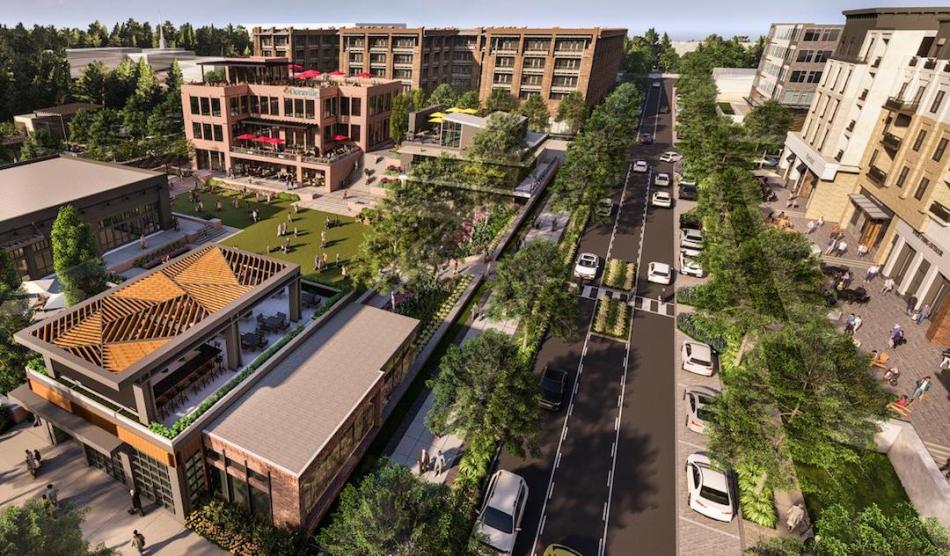 Plans for an upgraded central boulevard, Park Avenue, between apartments and retail. HGOR/Flippo Civil Design; via City of Doraville
Plans for an upgraded central boulevard, Park Avenue, between apartments and retail. HGOR/Flippo Civil Design; via City of Doraville
Initial phases of topographical, environmental, and geological studies are complete, and a process to estimate the project’s full cost is now underway. A bond referendum is being considered to potentially help fund aspects of the project, specifically the community building.
According to the development team, the project would likely be built in phases, with the green square component coming first as a means of attracting further investment.
In the gallery above, find a rundown of where Doraville’s made-from-scratch city center could sprout, and what it could entail in coming years.
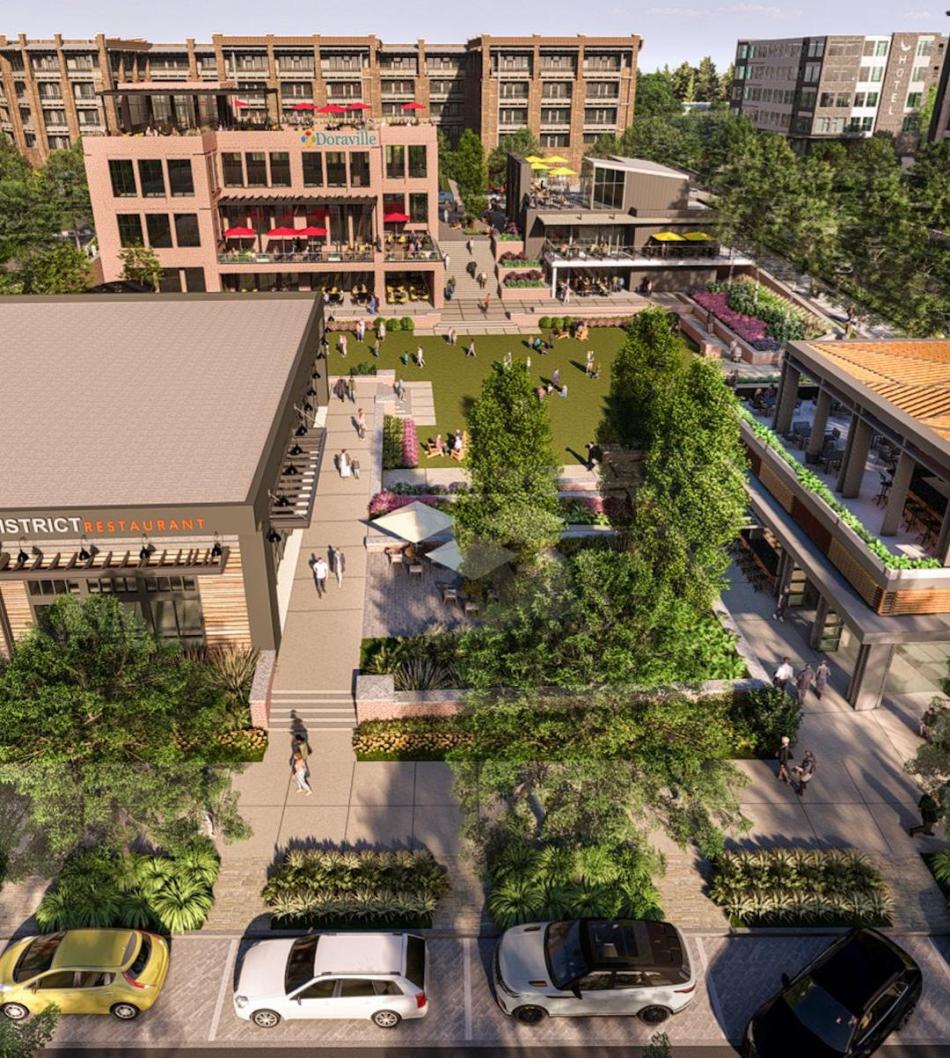 The view near Buford Highway looking toward New Peachtree Road. HGOR/Flippo Civil Design; via City of Doraville
The view near Buford Highway looking toward New Peachtree Road. HGOR/Flippo Civil Design; via City of Doraville
...
Follow us on social media:
Twitter / Facebook/and now: Instagram
• Doraville news, discussion (Urbanize Atlanta)
Tags
New Peachtree Road at Central Avenue Kaufman Capital HGOR Flippo Civil Design City of Doraville ITP MARTA Assembly Atlanta Doraville MARTA Station Spaghetti Junction Downtown Doraville
Images
 Broad view of 13 acres of parcels Doraville owns for redevelopment in relation to Spaghetti Junction (bottom right), Interstate 285, and other landmarks. Google Maps
Broad view of 13 acres of parcels Doraville owns for redevelopment in relation to Spaghetti Junction (bottom right), Interstate 285, and other landmarks. Google Maps
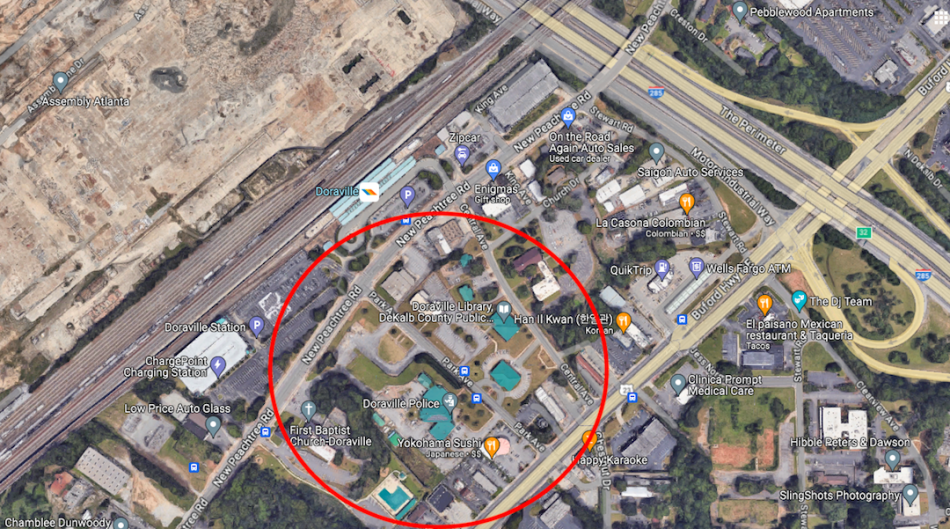 General location of the city-owned parcels in question, excluding the church property and others fronting Buford Highway. Google Maps
General location of the city-owned parcels in question, excluding the church property and others fronting Buford Highway. Google Maps
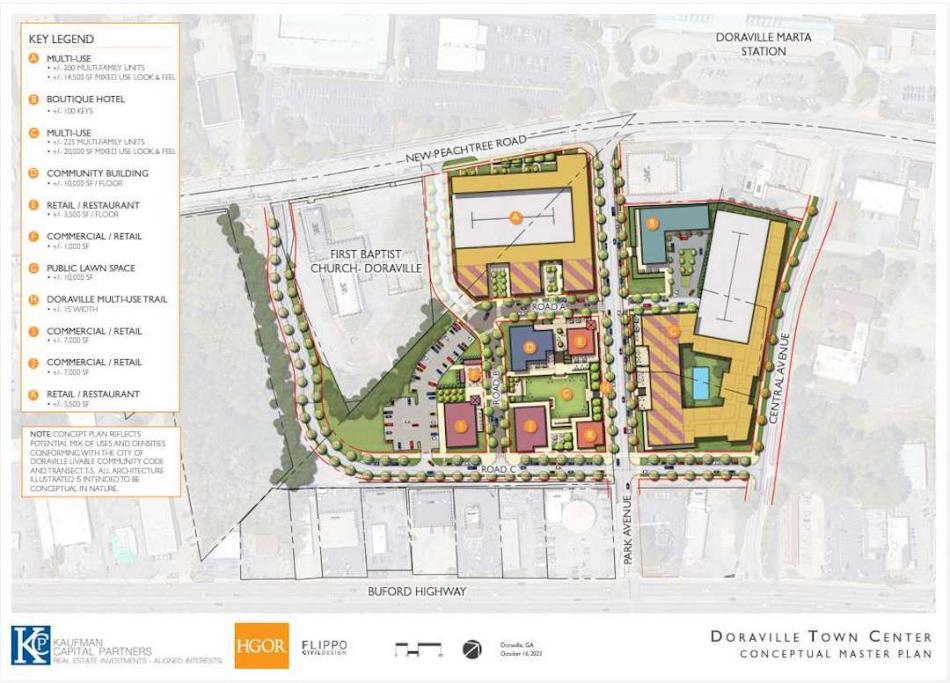 HGOR/Flippo Civil Design; via City of Doraville
HGOR/Flippo Civil Design; via City of Doraville
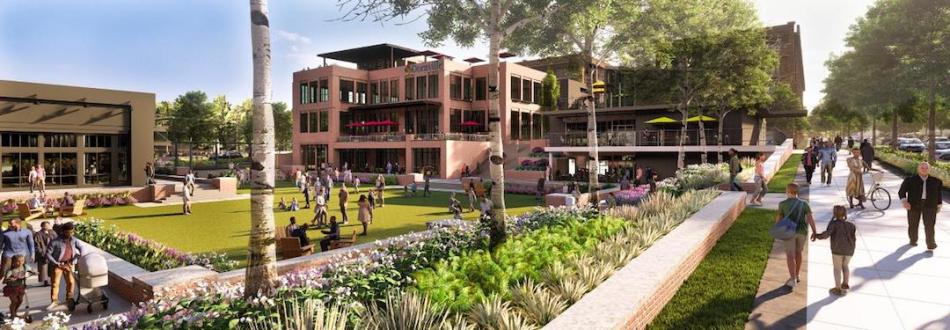 The 15-foot-wide multi-use pathway, at right, in relation to the central green. HGOR/Flippo Civil Design; via City of Doraville
The 15-foot-wide multi-use pathway, at right, in relation to the central green. HGOR/Flippo Civil Design; via City of Doraville
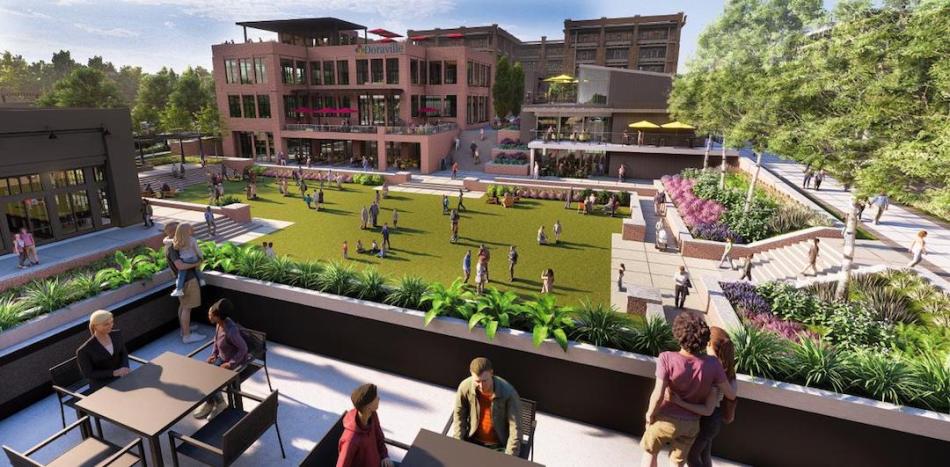 Rooftop retail with a view over the green to the proposed community building. HGOR/Flippo Civil Design; via City of Doraville
Rooftop retail with a view over the green to the proposed community building. HGOR/Flippo Civil Design; via City of Doraville
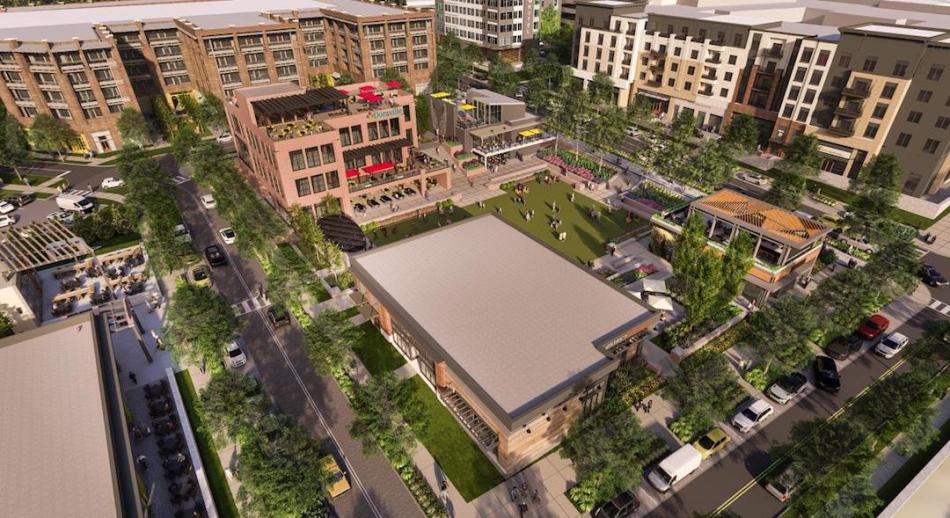 HGOR/Flippo Civil Design; via City of Doraville
HGOR/Flippo Civil Design; via City of Doraville
 Plans for an upgraded central boulevard, Park Avenue, between apartments and retail. HGOR/Flippo Civil Design; via City of Doraville
Plans for an upgraded central boulevard, Park Avenue, between apartments and retail. HGOR/Flippo Civil Design; via City of Doraville
 Spanish steps-style elements leading to the centralized green, which would be placed atop stormwater retention infrastructure at the slopped site. HGOR/Flippo Civil Design; via City of Doraville
Spanish steps-style elements leading to the centralized green, which would be placed atop stormwater retention infrastructure at the slopped site. HGOR/Flippo Civil Design; via City of Doraville
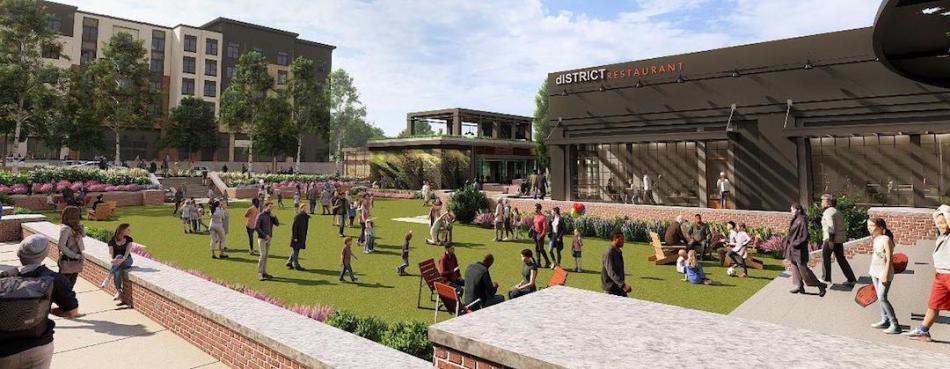 Plans for a versatile, communal stage, at right. HGOR/Flippo Civil Design; via City of Doraville
Plans for a versatile, communal stage, at right. HGOR/Flippo Civil Design; via City of Doraville
 The view near Buford Highway looking toward New Peachtree Road. HGOR/Flippo Civil Design; via City of Doraville
The view near Buford Highway looking toward New Peachtree Road. HGOR/Flippo Civil Design; via City of Doraville
Subtitle Multifaceted proposal would claim city-owned land near MARTA, Buford Highway
Neighborhood Doraville
Background Image
Image
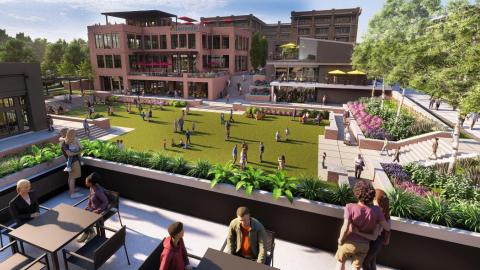
Before/After Images
Sponsored Post Off