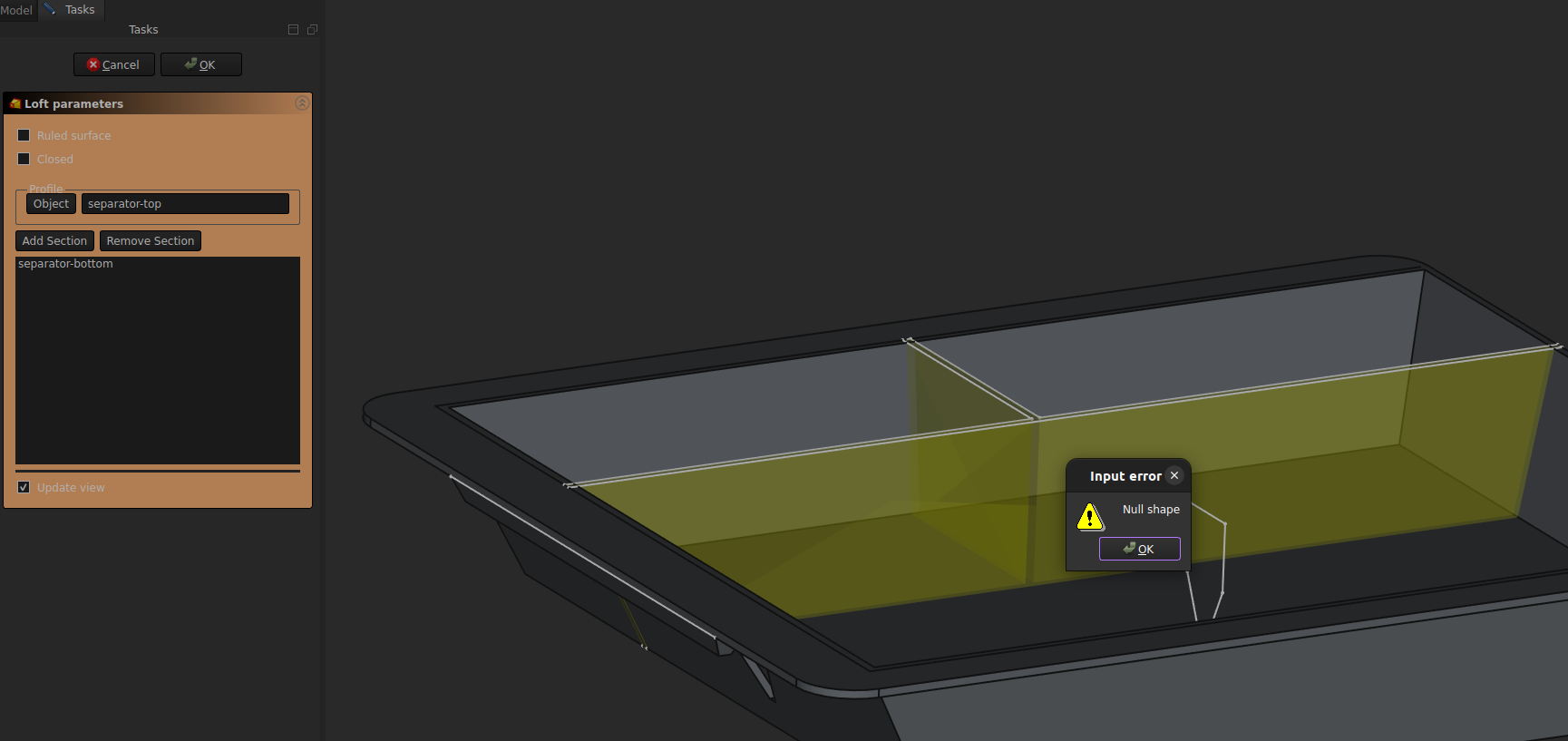I'm working on a tray drawer (for the curious, it's for the Tesla Model Y front center box). Using FreeCad 0.22 dev, the model will be 3D printed.
With your help I could made it how I wanted. However as I'm a beginner with FreeCad, there's a lot of ugly things. So I wanted to work on this new iteration and clean it up as much as possible, mainly to learn the software.
I have 1 major problem: I can't make a loft between my to sketches to create the separators. And I don't understand why.
Another point I do not fully understand is the construction lines. Should I use the External Reference or a Carbon Copy ? I don't really like the carbon copy as there's to much things displayed and sometimes I'm lost and don't see my original sketch anymore. For example, my bottom separator sketch must be linked somehow to my bottom box sketch, so if I change the position of the bottom of the box, the separator will adjust automatically.
Here's an image of how the model should look (my previous iteration)
https://imgur.com/a/H8on1MZ
and here's he file I'm currently working on. license CC0 1.0 (you can do whatever you want with it)
https://drive.google.com/file/d/1WSgCSVhF1Io7ynhOXDkcO1hc8piln_mg/view?usp=sharing

I moved the sketches for the loft so they won't intersect the main box. And it works that ways. It's strange, and I'm not sure it's the real reason it failed before.